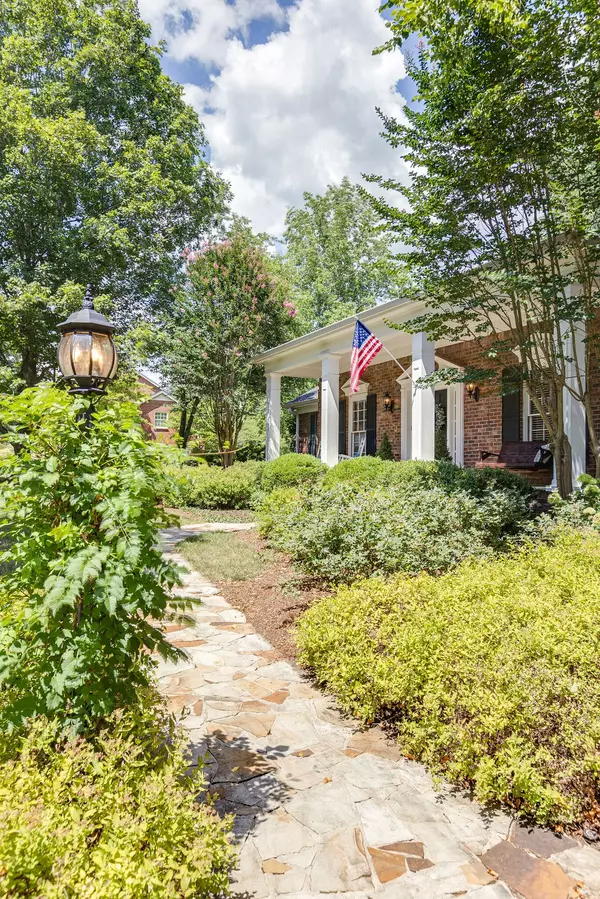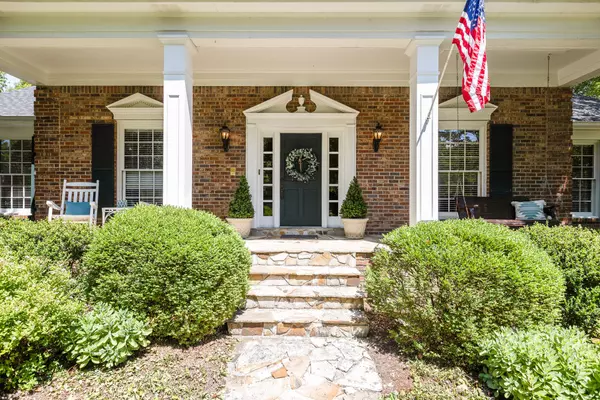$1,164,000
$1,275,000
8.7%For more information regarding the value of a property, please contact us for a free consultation.
4 Beds
4 Baths
3,496 SqFt
SOLD DATE : 10/11/2022
Key Details
Sold Price $1,164,000
Property Type Single Family Home
Sub Type Single Family Residence
Listing Status Sold
Purchase Type For Sale
Square Footage 3,496 sqft
Price per Sqft $332
Subdivision Iroquois Meadows
MLS Listing ID 2418838
Sold Date 10/11/22
Bedrooms 4
Full Baths 3
Half Baths 1
HOA Fees $20/ann
HOA Y/N Yes
Year Built 1981
Annual Tax Amount $3,834
Lot Size 1.080 Acres
Acres 1.08
Lot Dimensions 190 X 245
Property Description
Elegant Federal style home in the heart of it all. Easy access to Brentwood, Franklin & Nashville. Spacious master suite with his and hers closets, clawfoot tub and french doors leading to patio. Classic features with hardwoods throughout, crown molding, built-in bookcases, pocket doors & custom light fixtures. Oversized lot with ample space for a pool. Mature trees and landscaping offer a park-like feel. Enjoy the rocking chair front porch or large shaded patio. Zoned for the impeccable Williamson County Schools, Scales, Brentwood Middle & High. Just minutes from CPA School, Percy Warner Parks, golf courses, shopping and restaurants. Cooperative HOA with $250/yr dues.
Location
State TN
County Williamson County
Rooms
Main Level Bedrooms 2
Interior
Interior Features Ceiling Fan(s), Extra Closets, Redecorated, Walk-In Closet(s), Entry Foyer, Primary Bedroom Main Floor, High Speed Internet
Heating Natural Gas
Cooling Central Air
Flooring Carpet, Finished Wood, Tile
Fireplaces Number 1
Fireplace Y
Appliance Dishwasher, Disposal, Microwave, Refrigerator
Exterior
Exterior Feature Storage
Garage Spaces 2.0
Utilities Available Natural Gas Available, Water Available, Cable Connected
Waterfront false
View Y/N false
Roof Type Shingle
Parking Type Attached - Rear, Aggregate
Private Pool false
Building
Lot Description Level
Story 2
Sewer Public Sewer
Water Public
Structure Type Brick
New Construction false
Schools
Elementary Schools Scales Elementary
Middle Schools Brentwood Middle School
High Schools Brentwood High School
Others
HOA Fee Include Maintenance Grounds
Senior Community false
Read Less Info
Want to know what your home might be worth? Contact us for a FREE valuation!

Our team is ready to help you sell your home for the highest possible price ASAP

© 2024 Listings courtesy of RealTrac as distributed by MLS GRID. All Rights Reserved.

"My job is to find and attract mastery-based agents to the office, protect the culture, and make sure everyone is happy! "






