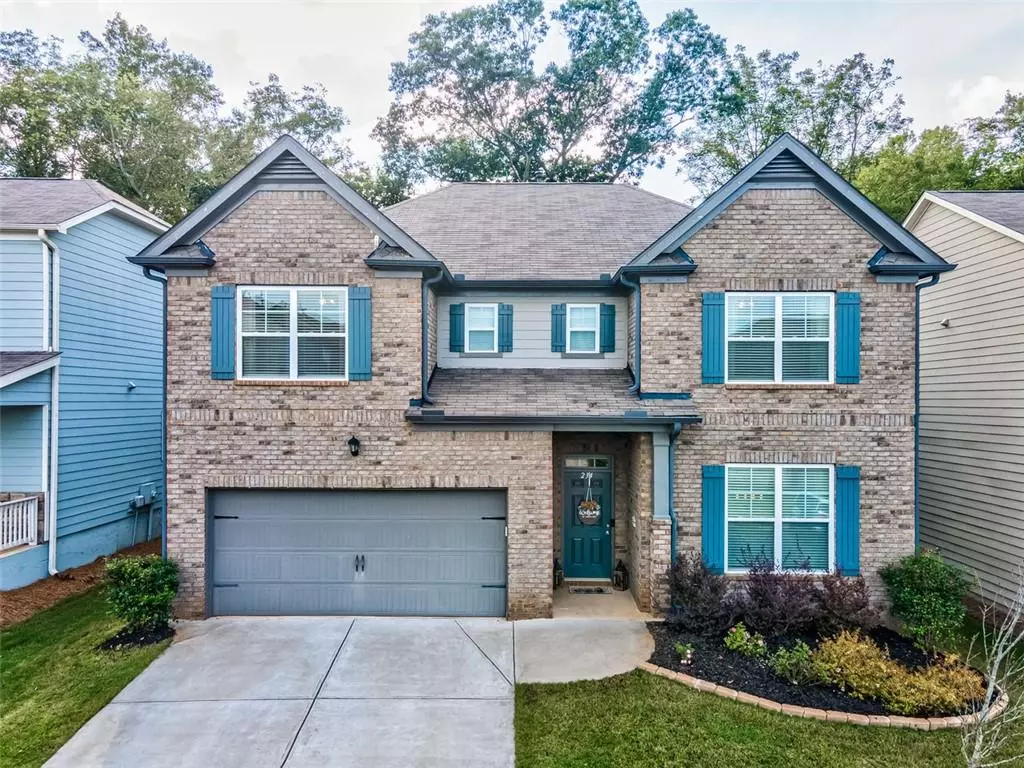$497,000
$499,990
0.6%For more information regarding the value of a property, please contact us for a free consultation.
5 Beds
3 Baths
2,878 SqFt
SOLD DATE : 10/11/2022
Key Details
Sold Price $497,000
Property Type Single Family Home
Sub Type Single Family Residence
Listing Status Sold
Purchase Type For Sale
Square Footage 2,878 sqft
Price per Sqft $172
Subdivision Cagle Heights
MLS Listing ID 7111454
Sold Date 10/11/22
Style Traditional
Bedrooms 5
Full Baths 3
Construction Status Resale
HOA Fees $650
HOA Y/N Yes
Year Built 2018
Annual Tax Amount $3,139
Tax Year 2021
Lot Size 6,098 Sqft
Acres 0.14
Property Description
Absolutely gorgeous 5BD/3BA home now available in Sequoyah district!!! Light and airy open concept floorplan with hardwood floors throughout main. White kitchen w/ island, walk-in pantry, stainless appliances, double oven, and eat-in breakfast area overlooks family room w/ custom built-in cabinets and fireplace. Coffered ceiling in formal dining room and upgraded trim package. Guest suite on main level is perfect for home office or playroom! Upstairs Master is absolutely enormous with room for sitting area plus his and her walk-in closets. Master bath has dual vanities, soaking tub, and separate shower. Secondary bedrooms all have ample room and hall bath also has dual vanities. Covered back porch is the perfect spot for grilling or chilling this football season! Backyard is fully fenced. Swim and playground neighborhood close to shopping, dining, and Northside Hospital. Award-winning Sequoyah and coveted Hickory Flat ES districts. Show today!!
Location
State GA
County Cherokee
Lake Name None
Rooms
Bedroom Description Oversized Master
Other Rooms None
Basement None
Main Level Bedrooms 1
Dining Room Separate Dining Room
Interior
Interior Features High Ceilings 9 ft Main, High Ceilings 9 ft Upper, Bookcases, Coffered Ceiling(s), Double Vanity, High Speed Internet, Entrance Foyer, His and Hers Closets, Tray Ceiling(s), Walk-In Closet(s)
Heating Central, Natural Gas
Cooling Ceiling Fan(s), Central Air
Flooring Carpet, Ceramic Tile, Hardwood
Fireplaces Number 1
Fireplaces Type Family Room, Factory Built, Gas Log
Window Features None
Appliance Double Oven, Dishwasher, Disposal, Gas Water Heater, Gas Cooktop, Microwave
Laundry Laundry Room, Upper Level
Exterior
Exterior Feature Private Yard
Parking Features Attached, Garage Door Opener, Driveway, Garage Faces Front, Kitchen Level, Level Driveway, Garage
Garage Spaces 2.0
Fence Back Yard, Fenced, Privacy
Pool None
Community Features Pool, Playground
Utilities Available Cable Available, Electricity Available, Natural Gas Available, Phone Available, Sewer Available, Underground Utilities, Water Available
Waterfront Description None
View Trees/Woods
Roof Type Composition
Street Surface Asphalt
Accessibility None
Handicap Access None
Porch Patio, Rear Porch, Covered
Total Parking Spaces 2
Building
Lot Description Back Yard, Level
Story Two
Foundation Concrete Perimeter
Sewer Public Sewer
Water Public
Architectural Style Traditional
Level or Stories Two
Structure Type Brick Front, Cement Siding
New Construction No
Construction Status Resale
Schools
Elementary Schools Hickory Flat - Cherokee
Middle Schools Dean Rusk
High Schools Sequoyah
Others
Senior Community no
Restrictions false
Tax ID 15N26H 078
Acceptable Financing Cash, Conventional
Listing Terms Cash, Conventional
Special Listing Condition None
Read Less Info
Want to know what your home might be worth? Contact us for a FREE valuation!

Our team is ready to help you sell your home for the highest possible price ASAP

Bought with Harry Norman Realtors
"My job is to find and attract mastery-based agents to the office, protect the culture, and make sure everyone is happy! "






