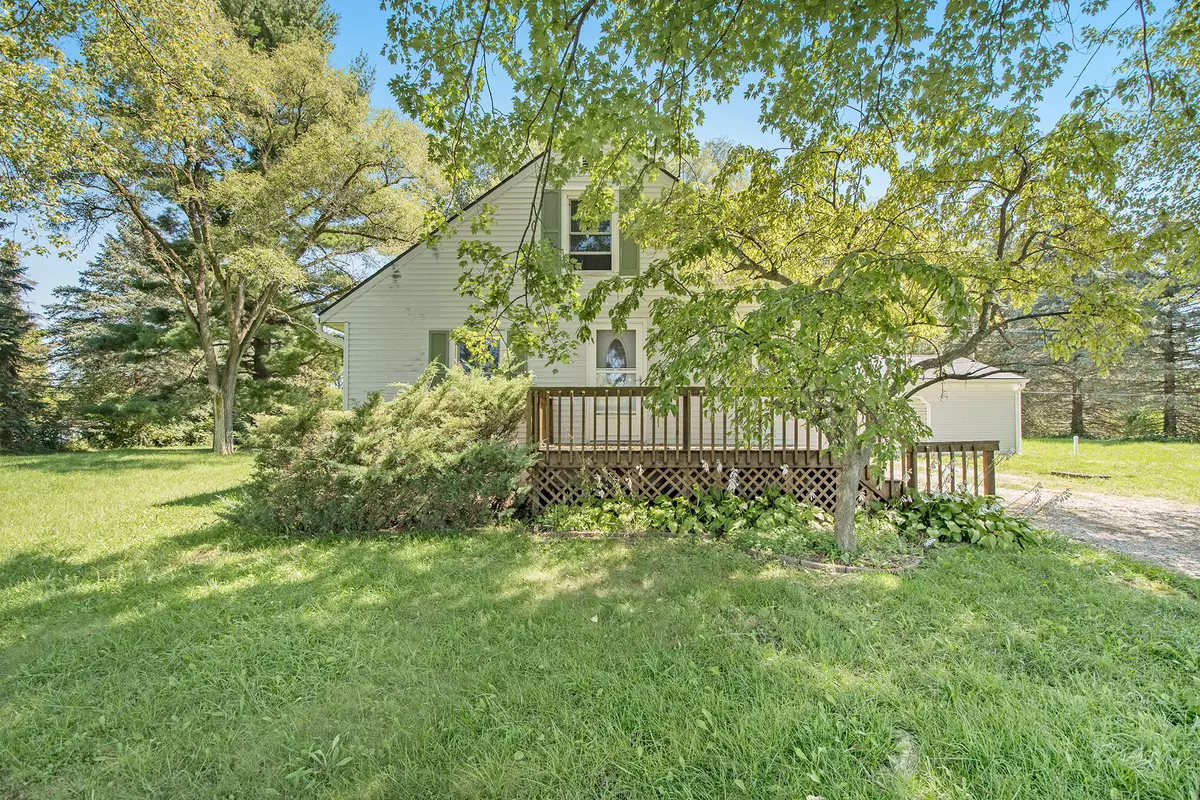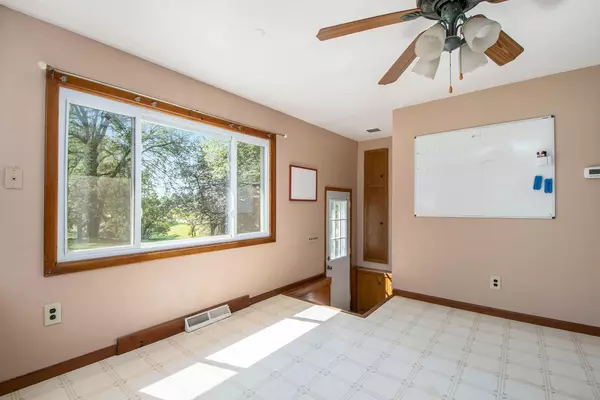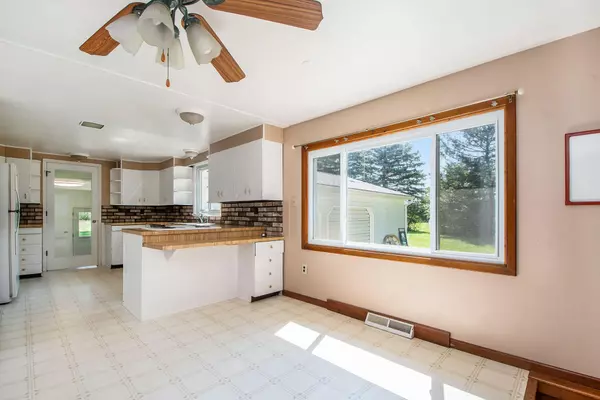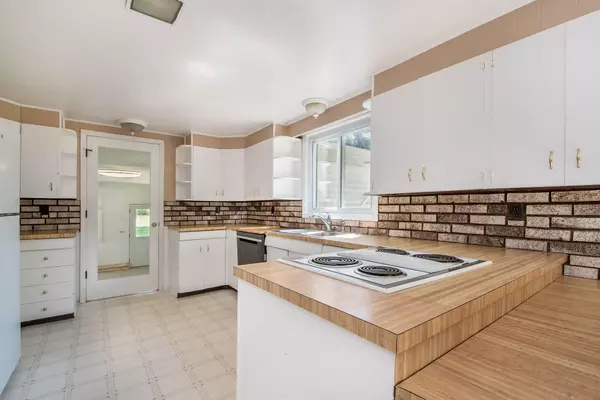$237,000
$225,000
5.3%For more information regarding the value of a property, please contact us for a free consultation.
3 Beds
2 Baths
2,185 SqFt
SOLD DATE : 10/11/2022
Key Details
Sold Price $237,000
Property Type Single Family Home
Sub Type Single Family Residence
Listing Status Sold
Purchase Type For Sale
Square Footage 2,185 sqft
Price per Sqft $108
Municipality Woodland Twp
MLS Listing ID 22039228
Sold Date 10/11/22
Style Bungalow
Bedrooms 3
Full Baths 2
Originating Board Michigan Regional Information Center (MichRIC)
Year Built 1950
Annual Tax Amount $2,207
Tax Year 2022
Lot Size 3.800 Acres
Acres 3.8
Lot Dimensions 200x150x150x357x606x507
Property Description
Peaceful & rural living awaits in this 3 bed, 2 bath home resting on 3.8 acres. The extensive list of improvements includes a new roof (tear-off), new vinyl plank floors, new AC, new windows, new water heater, new insulation and so much more (see attached list of improvements). The main level is spacious & functional, and includes a kitchen with tons of cupboard space, living room, bedroom, full bath, and large bonus room (or mud room) leading to the 2.5 stall attached garage. Head upstairs to 2 additional bedrooms and a 2nd full bath. The lower level is clean and dry and has a finished family room with built-ins, and ample storage space. Property includes a basketball court and playset, and this serene setting of natural wildlife is only 40 minutes to Grand Rapids or Lansing.
Location
State MI
County Barry
Area Grand Rapids - G
Direction M50 to Brown Rd to Maple St.
Rooms
Other Rooms Shed(s)
Basement Full
Interior
Interior Features Ceiling Fans, Eat-in Kitchen
Heating Forced Air, Natural Gas
Cooling Central Air
Fireplace false
Appliance Dryer, Washer, Dishwasher, Range, Refrigerator
Exterior
Parking Features Attached
Garage Spaces 2.0
View Y/N No
Garage Yes
Building
Story 2
Sewer Septic System
Water Well
Architectural Style Bungalow
New Construction No
Schools
School District Lakewood
Others
Tax ID 15-004-300-04
Acceptable Financing Cash, FHA, VA Loan, Conventional
Listing Terms Cash, FHA, VA Loan, Conventional
Read Less Info
Want to know what your home might be worth? Contact us for a FREE valuation!

Our team is ready to help you sell your home for the highest possible price ASAP

"My job is to find and attract mastery-based agents to the office, protect the culture, and make sure everyone is happy! "






