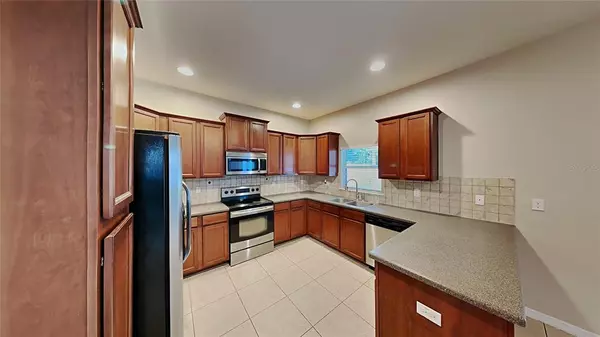$470,000
$479,900
2.1%For more information regarding the value of a property, please contact us for a free consultation.
4 Beds
3 Baths
2,688 SqFt
SOLD DATE : 10/11/2022
Key Details
Sold Price $470,000
Property Type Single Family Home
Sub Type Single Family Residence
Listing Status Sold
Purchase Type For Sale
Square Footage 2,688 sqft
Price per Sqft $174
Subdivision Whispering Woods
MLS Listing ID T3380237
Sold Date 10/11/22
Bedrooms 4
Full Baths 2
Half Baths 1
Construction Status Appraisal,Financing,Inspections
HOA Fees $81/qua
HOA Y/N Yes
Originating Board Stellar MLS
Year Built 2009
Annual Tax Amount $4,620
Lot Size 8,276 Sqft
Acres 0.19
Property Description
Welcome home! This wonderful 4 bedroom 2.5 bath home is located in the popular community of Whispering Woods. As you pull up to this lovely home, you’ll immediately notice the stylish exterior and mature landscaping, plus there’s a NEW ROOF coming soon. Head inside and you’ll be impressed with the fresh new interior paint plus the tile and luxury vinyl plank floors that run throughout the first floor. There’s a formal living room, spacious dining room, kitchen with stainless steel appliances, family room and a half bath on the first floor. Head upstairs and you’ll find brand new carpets throughout! The upstairs boasts a master bedroom with a built in office, huge walk in closet and ensuite bathroom. There’s a loft area that’s the perfect space for hobbies or a play area, 3 more bedrooms, a laundry room and another full bathroom. Head back downstairs and out through the back sliders and you’ll find yourself on a covered porch that runs the width of the house. The spacious backyard is fenced on the sides, but open to the wooded area behind the home. BRAND NEW AC! Whispering Woods is just minutes from downtown Plant City and less than 10 minutes from I-4. This home won’t last long. Don’t miss out!
Location
State FL
County Hillsborough
Community Whispering Woods
Zoning PD
Interior
Interior Features Other
Heating Central, Electric
Cooling Central Air
Flooring Carpet, Tile
Fireplace false
Appliance Dishwasher, Microwave, Range, Refrigerator
Exterior
Exterior Feature Other
Garage Spaces 2.0
Utilities Available BB/HS Internet Available, Electricity Available
Amenities Available Playground, Pool
Roof Type Shingle
Attached Garage true
Garage true
Private Pool No
Building
Entry Level Two
Foundation Slab
Lot Size Range 0 to less than 1/4
Sewer Public Sewer
Water Public
Structure Type Wood Frame
New Construction false
Construction Status Appraisal,Financing,Inspections
Others
Pets Allowed Yes
Senior Community No
Ownership Fee Simple
Monthly Total Fees $81
Acceptable Financing Cash, Conventional, VA Loan
Membership Fee Required Required
Listing Terms Cash, Conventional, VA Loan
Special Listing Condition None
Read Less Info
Want to know what your home might be worth? Contact us for a FREE valuation!

Our team is ready to help you sell your home for the highest possible price ASAP

© 2024 My Florida Regional MLS DBA Stellar MLS. All Rights Reserved.
Bought with LIVE FLORIDA REALTY

"My job is to find and attract mastery-based agents to the office, protect the culture, and make sure everyone is happy! "






