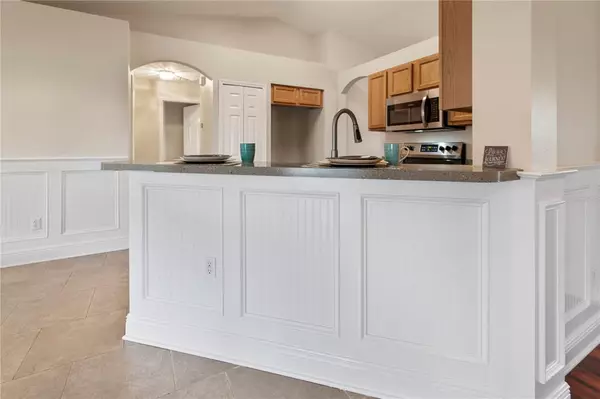$320,000
$320,000
For more information regarding the value of a property, please contact us for a free consultation.
3 Beds
2 Baths
1,677 SqFt
SOLD DATE : 10/07/2022
Key Details
Sold Price $320,000
Property Type Single Family Home
Sub Type Single Family Residence
Listing Status Sold
Purchase Type For Sale
Square Footage 1,677 sqft
Price per Sqft $190
Subdivision Deltona Lakes Unit 32
MLS Listing ID V4925740
Sold Date 10/07/22
Bedrooms 3
Full Baths 2
Construction Status Appraisal,Financing,Inspections
HOA Y/N No
Originating Board Stellar MLS
Year Built 2004
Annual Tax Amount $1,003
Lot Size 10,018 Sqft
Acres 0.23
Property Description
You have another shot!! Buyer's financing fell thru & I am back on the market! Introducing Deltona’s newest diamond in the rough. Oh yeah, you found me, now whatcha gonna do w/ me? I can’t wait! I am ready for you. I feature an open split plan, formal dining room and living room, giant over sized kitchen/family room combo, and that’s just to start! From the second you drive up you notice me majestically perched high and drive as I invite you inside. But wait! Before you come in, take a look at my brand new roof! Well, less than 1 year old roof that is. Big driveway right? Up the sidewalk and into my oversized foyer. On the left you will notice my formal living room, on the right my formal dining room. Imagine hosting this year’s Thanksgiving dinner. You will have plenty of room for everyone as they relax in the Family Room screaming at the football game, others gather at the kitchen bar, and of course, there are way too many chefs in the kitchen! But that’s ok, because I have plenty of room for everyone! When you were a young’un did you have to sit at the young’un’s table? Me too! But fortunately everyone capable of conversations can sit in the formal dining room. And I’m just getting started! To the left you will notice my huge master suite complete w/ 2 walk in closets AND a bonus closet! Bet you can’t fill me up! My oversized shower and dual sinks make getting ready for the new day a pleasure. Back out across the house and into my 2 additional bedrooms. Oversized and perfect for guest or anyone for that matter. Did you notice my ceiling fans in every room? Pretty cool right? Through the oversized kitchen, and through the oversized laundry, and out into the oversized garage. Wow right? I’m just perfect for you! Still not done though. Out the sliding glass doors and onto my fully screened porch. Paradise! You know it! Absolutely amazing! Enjoy your favorite cup of Joe as you watch the sun rise and enjoy your 4-legged friends frolicking in the fully fenced back yard. Did you notice the workshop? What? Did I say workshop? Why yes I did. I have that too! Don’t miss out this exclusive property. I am all that and more! Begin your new journey w/ me, I won’t disappoint. Full price offer... I will come with a brand new fridge (up to $3k). Why rent when you can be a homeowner I say? But don’t wait! I won’t be around long! Come see me today, before I am lloooonnggggg gone….long long gone…skippin like a stone. Pack up your things and come on in!
Location
State FL
County Volusia
Community Deltona Lakes Unit 32
Zoning R-1
Rooms
Other Rooms Attic, Breakfast Room Separate, Family Room, Formal Dining Room Separate, Formal Living Room Separate, Great Room, Inside Utility
Interior
Interior Features Cathedral Ceiling(s), Ceiling Fans(s), Crown Molding, Eat-in Kitchen, High Ceilings, Kitchen/Family Room Combo, Master Bedroom Main Floor, Open Floorplan, Solid Wood Cabinets, Split Bedroom, Thermostat, Vaulted Ceiling(s), Walk-In Closet(s), Window Treatments
Heating Central, Heat Pump
Cooling Central Air
Flooring Carpet, Ceramic Tile, Laminate
Furnishings Unfurnished
Fireplace false
Appliance Dishwasher, Disposal, Electric Water Heater, Exhaust Fan, Microwave, Range
Laundry Inside, Laundry Room
Exterior
Exterior Feature Irrigation System, Lighting, Rain Gutters, Sidewalk, Sliding Doors
Garage Driveway, Garage Door Opener, Ground Level, Off Street, Oversized
Garage Spaces 2.0
Fence Fenced, Wood
Utilities Available BB/HS Internet Available, Cable Available, Electricity Available, Electricity Connected, Fire Hydrant, Phone Available, Street Lights, Water Available, Water Connected
Waterfront false
Roof Type Shingle
Parking Type Driveway, Garage Door Opener, Ground Level, Off Street, Oversized
Attached Garage true
Garage true
Private Pool No
Building
Lot Description Cleared, City Limits, Level, Sidewalk, Paved
Story 1
Entry Level One
Foundation Slab
Lot Size Range 0 to less than 1/4
Sewer Septic Tank
Water Public
Architectural Style Florida
Structure Type Block, Stucco
New Construction false
Construction Status Appraisal,Financing,Inspections
Schools
Elementary Schools Friendship Elem
Middle Schools Galaxy Middle
High Schools Pine Ridge High School
Others
Pets Allowed Yes
Senior Community No
Ownership Fee Simple
Acceptable Financing Cash, Conventional, FHA, VA Loan
Listing Terms Cash, Conventional, FHA, VA Loan
Special Listing Condition None
Read Less Info
Want to know what your home might be worth? Contact us for a FREE valuation!

Our team is ready to help you sell your home for the highest possible price ASAP

© 2024 My Florida Regional MLS DBA Stellar MLS. All Rights Reserved.
Bought with COMPASS FLORIDA LLC

"My job is to find and attract mastery-based agents to the office, protect the culture, and make sure everyone is happy! "






