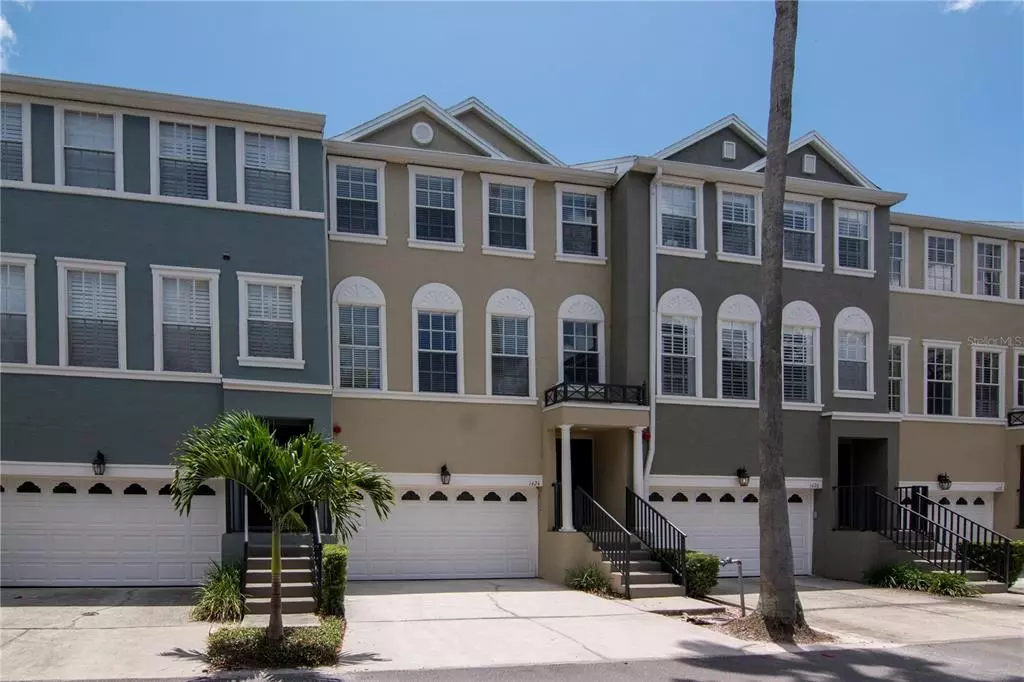$820,000
$825,000
0.6%For more information regarding the value of a property, please contact us for a free consultation.
3 Beds
4 Baths
2,112 SqFt
SOLD DATE : 10/07/2022
Key Details
Sold Price $820,000
Property Type Townhouse
Sub Type Townhouse
Listing Status Sold
Purchase Type For Sale
Square Footage 2,112 sqft
Price per Sqft $388
Subdivision Harbourside At Harbour Island
MLS Listing ID T3380151
Sold Date 10/07/22
Bedrooms 3
Full Baths 2
Half Baths 2
Construction Status Financing,Inspections,Other Contract Contingencies
HOA Fees $260/mo
HOA Y/N Yes
Originating Board Stellar MLS
Year Built 2000
Annual Tax Amount $10,712
Lot Size 1,306 Sqft
Acres 0.03
Lot Dimensions 22x66
Property Description
ACTIVE WITH CONTRACT with a kick out Clause. Please bring your Buyers ~ Wow, Wow, Wow are the best words to describe this beautifully appointed waterfront town home on prestigious Harbour Island, a master planned Island oasis in the heart of the City. Brownstone style living includes garage and bonus room with walk-out patio on the first living level, open and entertaining kitchen, family living and dining room on 2nd, and bedrooms on 3rd level. You won’t find any carpet in the home, as all of it has been changed to luxury laminate flooring on all levels and stairs, new energy-efficient LED Can lighting, new door hardware. The upgraded kitchen includes chef’s delight range and oven, built in refrigeration and more. The master bathroom has been updated with new flooring; new sinks, countertops, cabinetry & shower; a garden tub with window look out to the water. Sit back and relax from one of the two covered balconies while watching the cruise ships sweep by or dolphin play or take your kayak or paddle board and slip it into the water for some fun on the water. Harbour Island is a 24 hr. controlled access master planned community in the heart of a very vibrant city with convenient access to downtown, Bayshore Blvd., Tampa’s Riverwalk, Water Street, Sparkman Wharf with loads of entertainment and dining options, and Amalie Arena (home to our 2X NHL Championship Lightning Hockey Team, as well as immediate accessible to I-275 and LeeRoy Selmon Expressway. So, what are you waiting for . . . . . . start living the life you’ve dreamed of! You Deserve It! Hurry, this one won’t last long.
Location
State FL
County Hillsborough
Community Harbourside At Harbour Island
Zoning PD
Rooms
Other Rooms Bonus Room, Inside Utility
Interior
Interior Features Ceiling Fans(s), Crown Molding, Eat-in Kitchen, Solid Surface Counters, Solid Wood Cabinets, Window Treatments
Heating Central
Cooling Central Air
Flooring Ceramic Tile, Laminate, Tile
Furnishings Unfurnished
Fireplace false
Appliance Built-In Oven, Dishwasher, Disposal, Dryer, Freezer, Microwave, Range, Refrigerator, Washer
Laundry Inside, Laundry Closet
Exterior
Exterior Feature Balcony, Fence, Irrigation System, Rain Gutters, Sidewalk, Sliding Doors
Garage Driveway, Garage Door Opener, Golf Cart Parking
Garage Spaces 2.0
Pool In Ground, Lighting
Community Features Association Recreation - Owned, Buyer Approval Required, Deed Restrictions, Gated, Park, Playground, Pool, Sidewalks, Water Access, Waterfront
Utilities Available Cable Available, Electricity Connected, Sewer Connected, Street Lights, Underground Utilities, Water Connected
Amenities Available Gated, Park, Playground, Pool, Recreation Facilities, Security, Trail(s)
Waterfront true
Waterfront Description Canal - Brackish
View Y/N 1
Water Access 1
Water Access Desc Bay/Harbor,Canal - Brackish
View Water
Roof Type Shingle
Parking Type Driveway, Garage Door Opener, Golf Cart Parking
Attached Garage true
Garage true
Private Pool No
Building
Lot Description Flood Insurance Required, FloodZone, City Limits, Near Marina, Sidewalk, Paved
Story 3
Entry Level Three Or More
Foundation Slab
Lot Size Range 0 to less than 1/4
Sewer Public Sewer
Water Public
Architectural Style Florida, Traditional
Structure Type Block, Stucco, Wood Frame
New Construction false
Construction Status Financing,Inspections,Other Contract Contingencies
Schools
Elementary Schools Gorrie-Hb
Middle Schools Wilson-Hb
High Schools Plant-Hb
Others
Pets Allowed Yes
HOA Fee Include Guard - 24 Hour, Pool, Escrow Reserves Fund, Maintenance Structure, Maintenance Grounds, Management, Pool, Private Road, Recreational Facilities, Security
Senior Community No
Pet Size Large (61-100 Lbs.)
Ownership Fee Simple
Monthly Total Fees $275
Acceptable Financing Cash, Conventional
Membership Fee Required Required
Listing Terms Cash, Conventional
Num of Pet 2
Special Listing Condition None
Read Less Info
Want to know what your home might be worth? Contact us for a FREE valuation!

Our team is ready to help you sell your home for the highest possible price ASAP

© 2024 My Florida Regional MLS DBA Stellar MLS. All Rights Reserved.
Bought with TOMLIN, ST CYR & ASSOCIATES LLC

"My job is to find and attract mastery-based agents to the office, protect the culture, and make sure everyone is happy! "






