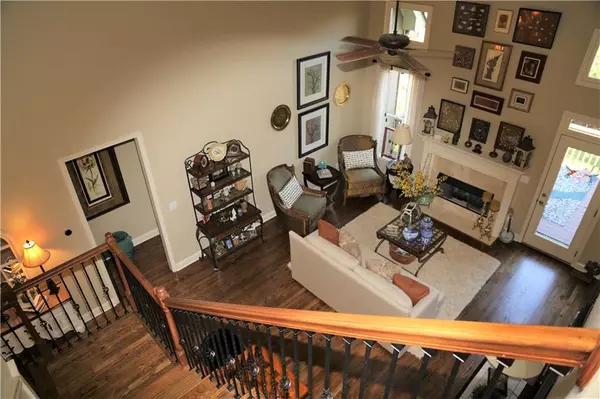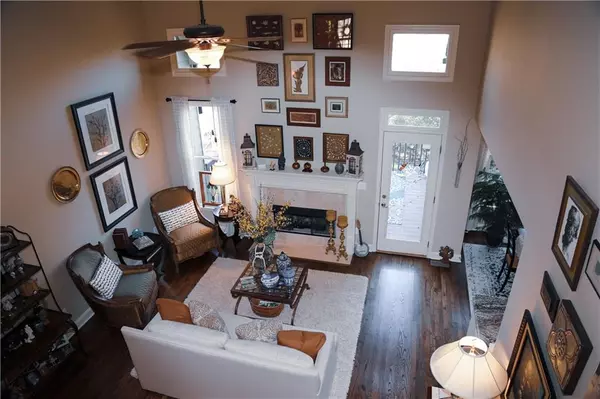$515,000
$515,000
For more information regarding the value of a property, please contact us for a free consultation.
4 Beds
3.5 Baths
4,357 SqFt
SOLD DATE : 10/05/2022
Key Details
Sold Price $515,000
Property Type Single Family Home
Sub Type Single Family Residence
Listing Status Sold
Purchase Type For Sale
Square Footage 4,357 sqft
Price per Sqft $118
Subdivision Stratford On Lanier
MLS Listing ID 7107548
Sold Date 10/05/22
Style Craftsman
Bedrooms 4
Full Baths 3
Half Baths 1
Construction Status Resale
HOA Fees $410
HOA Y/N Yes
Year Built 2006
Annual Tax Amount $1,394
Tax Year 2022
Lot Size 0.590 Acres
Acres 0.59
Property Description
Don't miss seeing this beautiful home located in Stratford on Lanier. Step in the front door to a lovely foyer that opens up to the family room-kitchen-breakfast room- keeping room open concept living. Enjoy your morning coffee on the front porch, back deck, or lower level covered patio. This Craftsman style home is informally elegant with lots of upgrades. Home is designed to give families a home that interacts with their day to day living without sacrificing charm. Decorator touches throughout. Master on the main features hardwoods, custom king size headboard, plantation shutters. 1 year old roof, new custom cabinets, stainless appliances, 2 Fireplaces, separate dining room, new exterior paint, studio on the terrace level are just some of the features. Watch the kids or the pets play in the private fenced backyard. The area behind the backyard fence would be perfect for expanding the fence or a tree house or walking trails for the kids. Back line of property joins corp property. The full daylight basement has HVAC and electrical installed is easily finished with just walls and flooring. This immaculate home has been lovingly cared for by the owners and is waiting on you. 5 Minutes to Bolding Mill boat ramp. MUST HAVE AN APPOINTMENT TO VIEW.
Location
State GA
County Hall
Lake Name None
Rooms
Bedroom Description Master on Main, Oversized Master
Other Rooms None
Basement Bath/Stubbed, Daylight, Exterior Entry, Finished, Full, Unfinished
Main Level Bedrooms 1
Dining Room Seats 12+, Separate Dining Room
Interior
Interior Features Cathedral Ceiling(s), Double Vanity, Entrance Foyer, High Ceilings 10 ft Main, High Speed Internet, Walk-In Closet(s), Other
Heating Central
Cooling Ceiling Fan(s), Central Air
Flooring Carpet, Ceramic Tile, Hardwood
Fireplaces Number 2
Fireplaces Type Family Room, Gas Log, Keeping Room
Window Features Insulated Windows, Plantation Shutters
Appliance Dishwasher, Disposal, Electric Cooktop, Electric Oven, Microwave
Laundry Laundry Room, Main Level, Mud Room
Exterior
Exterior Feature Private Rear Entry, Private Yard, Other
Garage Attached, Driveway, Garage, Kitchen Level
Garage Spaces 2.0
Fence Back Yard
Pool None
Community Features Homeowners Assoc, Pool, Street Lights, Tennis Court(s)
Utilities Available Cable Available, Electricity Available, Natural Gas Available, Phone Available, Underground Utilities, Water Available
Waterfront Description None
View Other
Roof Type Composition
Street Surface Paved
Accessibility None
Handicap Access None
Porch Covered, Deck, Front Porch, Rear Porch
Total Parking Spaces 4
Building
Lot Description Back Yard, Landscaped, Private, Wooded
Story Multi/Split
Foundation Concrete Perimeter
Sewer Septic Tank
Water Public
Architectural Style Craftsman
Level or Stories Multi/Split
Structure Type Cement Siding, Stone
New Construction No
Construction Status Resale
Schools
Elementary Schools Sardis
Middle Schools Chestatee
High Schools Chestatee
Others
HOA Fee Include Swim/Tennis
Senior Community no
Restrictions false
Tax ID 10015 000045
Ownership Fee Simple
Acceptable Financing Cash, Conventional
Listing Terms Cash, Conventional
Financing no
Special Listing Condition None
Read Less Info
Want to know what your home might be worth? Contact us for a FREE valuation!

Our team is ready to help you sell your home for the highest possible price ASAP

Bought with Berkshire Hathaway HomeServices Georgia Properties

"My job is to find and attract mastery-based agents to the office, protect the culture, and make sure everyone is happy! "






