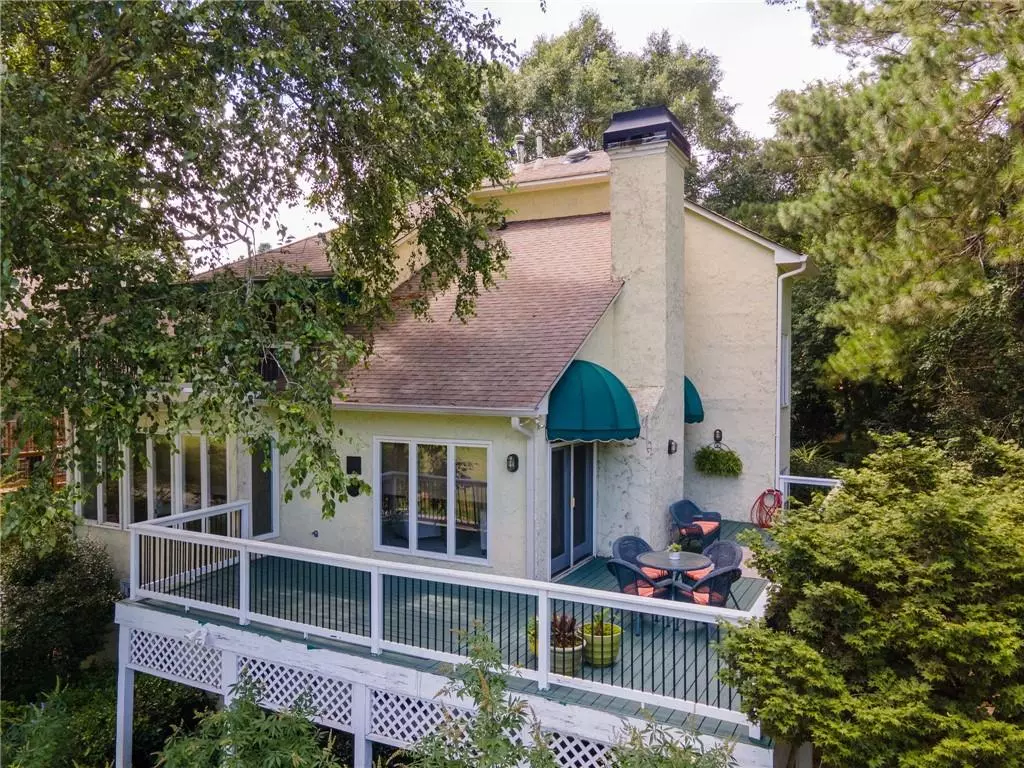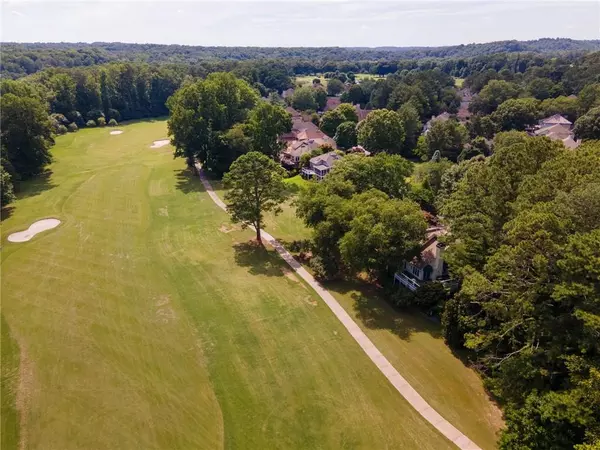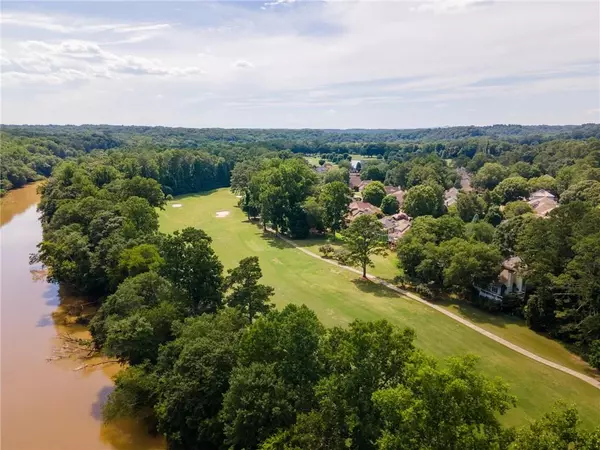$665,000
$699,500
4.9%For more information regarding the value of a property, please contact us for a free consultation.
3 Beds
3.5 Baths
2,989 SqFt
SOLD DATE : 10/03/2022
Key Details
Sold Price $665,000
Property Type Single Family Home
Sub Type Single Family Residence
Listing Status Sold
Purchase Type For Sale
Square Footage 2,989 sqft
Price per Sqft $222
Subdivision Horseshoe Bend
MLS Listing ID 7083676
Sold Date 10/03/22
Style European
Bedrooms 3
Full Baths 3
Half Baths 1
Construction Status Resale
HOA Fees $520
HOA Y/N Yes
Year Built 1984
Annual Tax Amount $5,619
Tax Year 2021
Lot Size 10,454 Sqft
Acres 0.24
Property Description
Do you want sweeping views of a golf course right out your back door? Do you enjoy river views? How about a rooftop covered deck, overlooking all the action? Have you dreamed about being able to step out your back door to knock one on the green? If you answered yes to any of these questions, this house is for YOU! Fantastic cul-de-sac golf course setting, w/Chattahoochee River views beyond. Hard-coat stucco, w/wrap-around main level deck & upstairs rooftop covered deck to take full advantage of the setting. Very open & soaring interior, incredible back sunroom w/panoramic views, plus full in-law suite downstairs (separate entry, full kitchen, laundry hookups, bedroom, full bath, & lovely covered patio). From the wonderful wide stone path leading to the front door, to the elegant courtyard w/statue & arbor leading to the golf course - you will enjoy every moment here. Don't miss this chance to own the nicest golf course location to come along in quite some time!
Location
State GA
County Fulton
Lake Name None
Rooms
Bedroom Description In-Law Floorplan, Oversized Master
Other Rooms None
Basement Daylight, Exterior Entry, Finished, Finished Bath, Full, Interior Entry
Dining Room Seats 12+, Separate Dining Room
Interior
Interior Features Cathedral Ceiling(s), Double Vanity, Entrance Foyer, High Speed Internet, Tray Ceiling(s), Walk-In Closet(s), Wet Bar
Heating Forced Air, Natural Gas, Zoned
Cooling Ceiling Fan(s), Central Air, Zoned
Flooring Carpet, Ceramic Tile, Hardwood
Fireplaces Number 1
Fireplaces Type Factory Built, Gas Log, Great Room
Window Features Double Pane Windows, Plantation Shutters
Appliance Dishwasher, Disposal, Double Oven, Gas Cooktop, Gas Water Heater, Microwave, Refrigerator, Self Cleaning Oven
Laundry In Basement, In Kitchen, Laundry Room, Main Level
Exterior
Exterior Feature Balcony, Courtyard, Private Front Entry, Private Rear Entry
Parking Features Detached, Garage, Garage Faces Front, Level Driveway
Garage Spaces 2.0
Fence None
Pool None
Community Features Clubhouse, Country Club, Golf, Homeowners Assoc, Lake, Near Schools, Near Shopping, Pool, Street Lights, Tennis Court(s)
Utilities Available Cable Available, Electricity Available, Natural Gas Available, Phone Available, Sewer Available, Underground Utilities, Water Available
Waterfront Description None
View Golf Course, River
Roof Type Composition
Street Surface Asphalt
Accessibility None
Handicap Access None
Porch Covered, Deck, Rooftop, Wrap Around
Total Parking Spaces 2
Building
Lot Description Cul-De-Sac, Front Yard, Landscaped, Level, On Golf Course
Story Two
Foundation Concrete Perimeter
Sewer Public Sewer
Water Public
Architectural Style European
Level or Stories Two
Structure Type Stucco
New Construction No
Construction Status Resale
Schools
Elementary Schools River Eves
Middle Schools Holcomb Bridge
High Schools Centennial
Others
HOA Fee Include Maintenance Grounds, Reserve Fund
Senior Community no
Restrictions false
Tax ID 12 296407770170
Special Listing Condition None
Read Less Info
Want to know what your home might be worth? Contact us for a FREE valuation!

Our team is ready to help you sell your home for the highest possible price ASAP

Bought with Georgian Home Realty Inc.
"My job is to find and attract mastery-based agents to the office, protect the culture, and make sure everyone is happy! "






