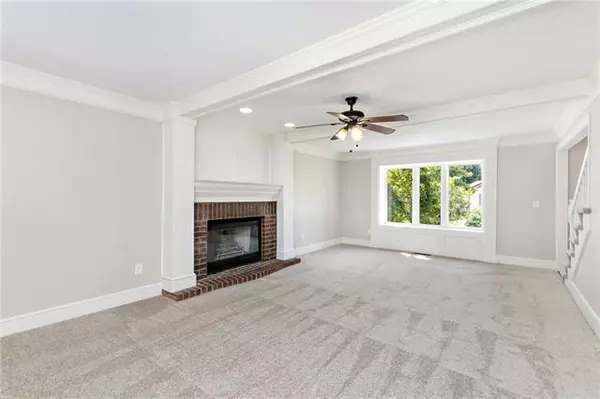$330,000
$330,000
For more information regarding the value of a property, please contact us for a free consultation.
4 Beds
4 Baths
2,814 SqFt
SOLD DATE : 10/07/2022
Key Details
Sold Price $330,000
Property Type Single Family Home
Sub Type Single Family Residence
Listing Status Sold
Purchase Type For Sale
Square Footage 2,814 sqft
Price per Sqft $117
Subdivision Highland View
MLS Listing ID 2403655
Sold Date 10/07/22
Style Colonial, Traditional
Bedrooms 4
Full Baths 2
Half Baths 2
Year Built 1991
Annual Tax Amount $3,634
Lot Size 10,454 Sqft
Acres 0.23999082
Lot Dimensions 10454
Property Description
This STUNNING home on a beautiful corner lot bridges form and function and features interior and exterior updates galore! The tasteful exterior finishes continue inside as the sellers have mindfully painted the walls, ceilings, and moldings using a desirable SW color palette, installed new carpet throughout, added complementary light fixtures and door hardware, and new stainless steel kitchen appliances (2020)! Quality touches everywhere with custom box beams in the living room, elegant tray ceilings, rich stone counters, solid hardwoods, jetted master tub, and the comforts of newer dual a/c systems! You'll enjoy hosting in the large social kitchen and formal dining room, THREE living and rec spaces, and an oversized deck to accommodate family and friends! The walkout basement provides quality living/work/game/office space and walks out to a generously sized yard. Conveniently located with easy highway access and near the bustling new Metro North entertainment district! Sellers are Owners/Agents
Location
State MO
County Clay
Rooms
Other Rooms Great Room
Basement true
Interior
Interior Features Ceiling Fan(s), Kitchen Island, Walk-In Closet(s)
Heating Natural Gas
Cooling Electric
Flooring Carpet, Wood
Fireplaces Number 1
Fireplaces Type Gas, Great Room
Fireplace Y
Appliance Dishwasher, Disposal, Exhaust Hood, Microwave, Free-Standing Electric Oven
Laundry Off The Kitchen
Exterior
Exterior Feature Storm Doors
Garage true
Garage Spaces 2.0
Fence Wood
Roof Type Composition
Building
Lot Description City Lot, Corner Lot, Sprinkler-In Ground, Treed
Entry Level 2 Stories
Sewer City/Public
Water Public
Structure Type Brick & Frame
Schools
Elementary Schools Gashland-Clardy
Middle Schools Antioch
High Schools Oak Park
School District North Kansas City
Others
Ownership Private
Acceptable Financing Cash, Conventional, FHA, VA Loan
Listing Terms Cash, Conventional, FHA, VA Loan
Read Less Info
Want to know what your home might be worth? Contact us for a FREE valuation!

Our team is ready to help you sell your home for the highest possible price ASAP


"My job is to find and attract mastery-based agents to the office, protect the culture, and make sure everyone is happy! "






