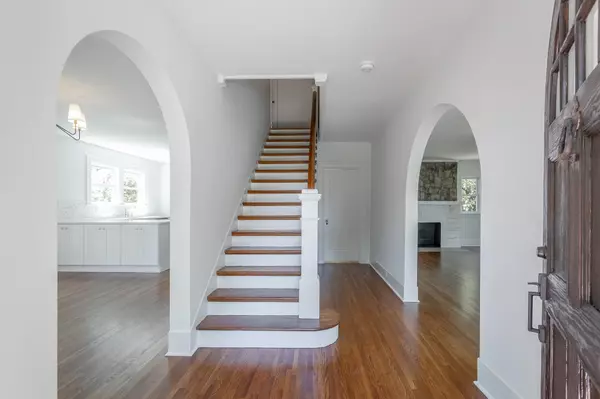$495,000
$495,000
For more information regarding the value of a property, please contact us for a free consultation.
3 Beds
3 Baths
2,200 SqFt
SOLD DATE : 10/07/2022
Key Details
Sold Price $495,000
Property Type Single Family Home
Sub Type Single Family Residence
Listing Status Sold
Purchase Type For Sale
Square Footage 2,200 sqft
Price per Sqft $225
Subdivision Brainerd Crest
MLS Listing ID 2447385
Sold Date 10/07/22
Bedrooms 3
Full Baths 2
Half Baths 1
HOA Y/N No
Year Built 1940
Annual Tax Amount $1,970
Lot Size 0.390 Acres
Acres 0.39
Lot Dimensions 75X215
Property Description
If you've been searching for a home with historic charm and modern amenities, look no further! 313 Crestway Drive is situated on a quiet street surrounded by large trees and charming homes. You'll love the curb appeal of its 1940's mission-style stucco exterior, freshly paved driveway, and mature landscaping. Upon entering the original rounded front door, you'll see a craftsman style staircase, beautifully refinished original hardwood floors, and arched doorways throughout. The first floor features a spacious living room with stone fireplace and sunroom, recently added 1/2 bath for guests, and open concept dining and completely remodeled kitchen. The kitchen offers new slow-close shaker cabinets, quartz countertops, new stainless appliances, and chrome fixtures. Just off the kitchen is a full laundry room with new tile floors and access to back yard as well as access to the full unfinished basement / garage.
Location
State TN
County Hamilton County
Interior
Interior Features Open Floorplan, Walk-In Closet(s)
Heating Central, Electric
Cooling Central Air, Electric
Flooring Finished Wood, Tile
Fireplaces Number 1
Fireplace Y
Appliance Refrigerator, Microwave, Dishwasher
Exterior
Garage Spaces 2.0
Utilities Available Electricity Available, Water Available
Waterfront false
View Y/N false
Roof Type Other
Parking Type Attached - Side
Private Pool false
Building
Lot Description Level, Wooded
Story 2
Water Public
Structure Type Stucco
New Construction false
Schools
Elementary Schools Woodmore Elementary School
Middle Schools Dalewood Middle School
High Schools Brainerd High School
Others
Senior Community false
Read Less Info
Want to know what your home might be worth? Contact us for a FREE valuation!

Our team is ready to help you sell your home for the highest possible price ASAP

© 2024 Listings courtesy of RealTrac as distributed by MLS GRID. All Rights Reserved.

"My job is to find and attract mastery-based agents to the office, protect the culture, and make sure everyone is happy! "






