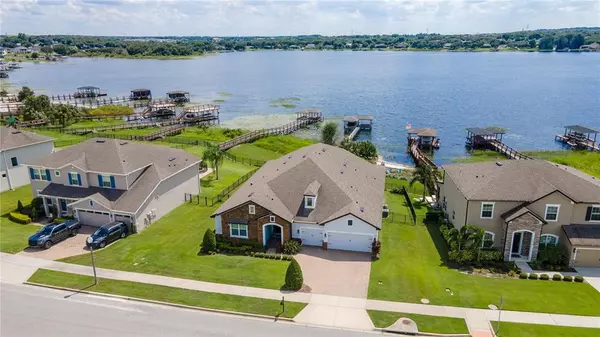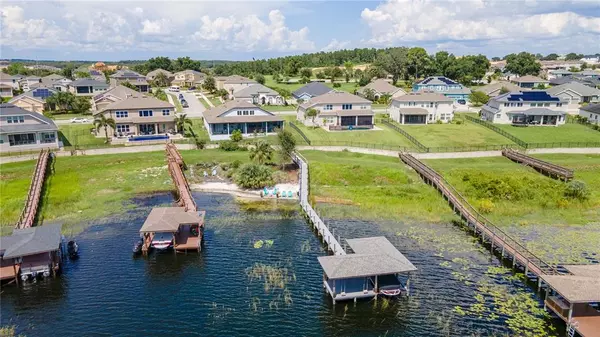$1,275,000
$1,290,000
1.2%For more information regarding the value of a property, please contact us for a free consultation.
4 Beds
5 Baths
3,702 SqFt
SOLD DATE : 10/07/2022
Key Details
Sold Price $1,275,000
Property Type Single Family Home
Sub Type Single Family Residence
Listing Status Sold
Purchase Type For Sale
Square Footage 3,702 sqft
Price per Sqft $344
Subdivision Johns Lake Lndg Ph 2
MLS Listing ID O6056064
Sold Date 10/07/22
Bedrooms 4
Full Baths 4
Half Baths 1
Construction Status Financing,Inspections
HOA Fees $28
HOA Y/N Yes
Originating Board Stellar MLS
Year Built 2017
Annual Tax Amount $10,591
Lot Size 1.170 Acres
Acres 1.17
Property Description
Welcome to John’s Lake Landing, a highly desirable community in a premium Clermont location; minutes from the Turnpike, shopping, and the Orlando area. A richly appointed David Weekley home, this lakefront property is situated on one of the most expansive locations of John’s Lake; lakefront living at its best, enjoy a 2,400-acre boat and ski lake, rated one of the top bass fishing lakes in Florida; the exterior lends itself to lakefront living with an extended screened lanai with stone wall features and tile floors for entertaining, fenced yard and covered boathouse for all your lake fun. The interior features 4 Bedrooms and 4.5 baths, a grand foyer that transitions to an open concept living area with expansive views of John’s Lake; your main living area has formal living, family room, and kitchen combination. Kitchen upgrades include 42” raised panel cabinetry with crown molding, upgraded stainless appliances, a custom wine rack, large center island with ample seating. In addition, the home has an open office or den, a private guest suite discretely located at the front of the house, a large bonus room with a full bath, and an office nook in the main living area overlooking the lake. The master bedroom overlooks John’s Lake, with an extended sitting area perfect for a day office or reading. The master bath has a spacious shower with a custom glass enclosure, a soaking tub and dual vanity, large upgraded walk-in closet. The two secondary bedrooms share a full bathroom and an additional dedicated media area. Additional features included upgraded lighting, crown molding, custom window treatments, upgraded flooring, volume tray ceilings, an oversized 3-car garage, stacked-stone exterior accents, a paver drive, and more!
Location
State FL
County Lake
Community Johns Lake Lndg Ph 2
Zoning R1
Interior
Interior Features Built-in Features, Ceiling Fans(s), Crown Molding, High Ceilings, Master Bedroom Main Floor, Open Floorplan, Skylight(s), Solid Surface Counters, Solid Wood Cabinets, Split Bedroom, Stone Counters, Walk-In Closet(s), Window Treatments
Heating Central
Cooling Central Air
Flooring Carpet, Tile, Tile
Fireplace false
Appliance Convection Oven, Dishwasher, Disposal, Microwave, Range, Refrigerator
Exterior
Exterior Feature Irrigation System, Sliding Doors
Garage Garage Door Opener
Garage Spaces 3.0
Fence Fenced
Community Features Deed Restrictions, Fishing, Irrigation-Reclaimed Water, Park, Playground, Pool
Utilities Available BB/HS Internet Available, Cable Connected, Electricity Connected, Phone Available, Street Lights, Underground Utilities
Waterfront true
Waterfront Description Lake
View Y/N 1
Water Access 1
Water Access Desc Lake
Roof Type Shingle
Parking Type Garage Door Opener
Attached Garage true
Garage true
Private Pool No
Building
Lot Description Paved, Private
Entry Level Two
Foundation Slab
Lot Size Range 1 to less than 2
Builder Name David Weekley
Sewer Public Sewer
Water Public
Structure Type Block, Stucco
New Construction false
Construction Status Financing,Inspections
Schools
Elementary Schools Grassy Lake Elementary
Middle Schools Windy Hill Middle
High Schools East Ridge High
Others
Pets Allowed Yes
HOA Fee Include Pool, Recreational Facilities
Senior Community No
Ownership Fee Simple
Monthly Total Fees $56
Acceptable Financing Cash, Conventional, VA Loan
Membership Fee Required Required
Listing Terms Cash, Conventional, VA Loan
Special Listing Condition None
Read Less Info
Want to know what your home might be worth? Contact us for a FREE valuation!

Our team is ready to help you sell your home for the highest possible price ASAP

© 2024 My Florida Regional MLS DBA Stellar MLS. All Rights Reserved.
Bought with KELLER WILLIAMS WINTER PARK

"My job is to find and attract mastery-based agents to the office, protect the culture, and make sure everyone is happy! "






