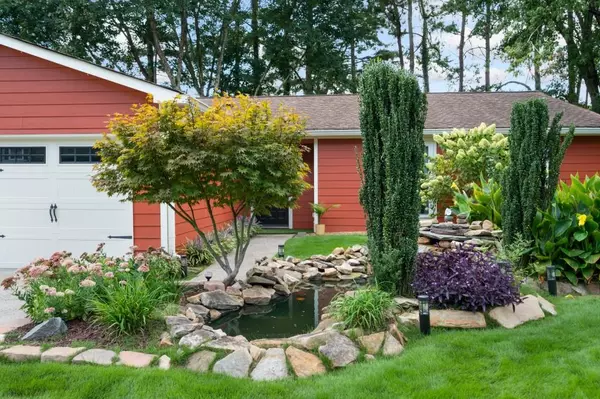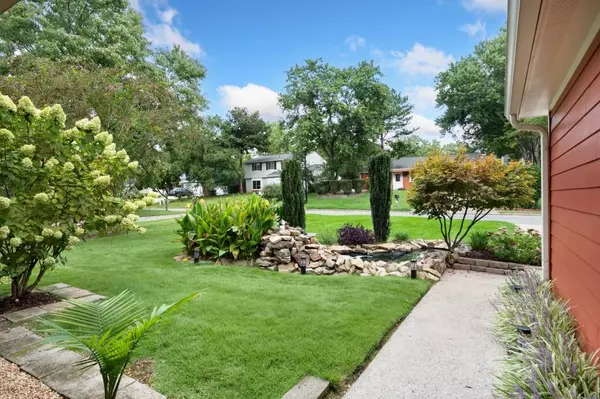$410,000
$394,900
3.8%For more information regarding the value of a property, please contact us for a free consultation.
3 Beds
2 Baths
1,490 SqFt
SOLD DATE : 10/03/2022
Key Details
Sold Price $410,000
Property Type Single Family Home
Sub Type Single Family Residence
Listing Status Sold
Purchase Type For Sale
Square Footage 1,490 sqft
Price per Sqft $275
Subdivision Liberty Square
MLS Listing ID 7111199
Sold Date 10/03/22
Style Ranch
Bedrooms 3
Full Baths 2
Construction Status Resale
HOA Y/N No
Year Built 1978
Annual Tax Amount $3,043
Tax Year 2021
Lot Size 7,579 Sqft
Acres 0.174
Property Description
Feel the good energy in this beautiful 3 bed 2 bath ranch bungalow in the heart of Roswell. No detail has been missed on the beautiful landscaping from front to back. Feel right at home as you walk into this open floor plan with plenty of space to relax and entertain without missing a beat. Beautiful kitchen flows seamlessly into your living and dining with beautiful vaulted ceilings and hardwood floors. Private owners retreat with large walkin closet will not disappoint! Two spacious secondary bedrooms and bathroom, which can also serve other purposes if needed - workout room, office, art room, reading room, playroom. As we head into fall, you'll be able to extend your living space even more as you enjoy your perfect sized patio in your garden and yard.
Location
State GA
County Fulton
Lake Name None
Rooms
Bedroom Description Master on Main
Other Rooms None
Basement None
Main Level Bedrooms 3
Dining Room Separate Dining Room
Interior
Interior Features Entrance Foyer, High Ceilings 9 ft Main, High Speed Internet, Vaulted Ceiling(s), Walk-In Closet(s)
Heating Forced Air, Natural Gas
Cooling Ceiling Fan(s), Central Air, Zoned
Flooring Carpet, Hardwood
Fireplaces Number 1
Fireplaces Type Factory Built, Family Room
Window Features Double Pane Windows
Appliance Dishwasher, Disposal, Gas Range
Laundry In Hall, Laundry Room, Main Level
Exterior
Exterior Feature Garden, Private Yard
Parking Features Attached, Garage, Garage Door Opener, Garage Faces Front, Kitchen Level, Level Driveway
Garage Spaces 2.0
Fence Fenced, Wood
Pool None
Community Features Near Schools, Near Shopping, Park, Sidewalks, Street Lights
Utilities Available Cable Available, Electricity Available, Natural Gas Available, Phone Available, Sewer Available, Underground Utilities, Water Available
Waterfront Description None
View Other
Roof Type Composition
Street Surface Paved
Accessibility Accessible Entrance, Accessible Hallway(s), Accessible Kitchen
Handicap Access Accessible Entrance, Accessible Hallway(s), Accessible Kitchen
Porch Front Porch, Patio
Total Parking Spaces 2
Building
Lot Description Landscaped, Level, Private
Story One
Foundation Slab
Sewer Public Sewer
Water Public
Architectural Style Ranch
Level or Stories One
Structure Type Frame, Vinyl Siding
New Construction No
Construction Status Resale
Schools
Elementary Schools Mimosa
Middle Schools Elkins Pointe
High Schools Roswell
Others
Senior Community no
Restrictions false
Tax ID 12 228105410189
Ownership Fee Simple
Financing no
Special Listing Condition None
Read Less Info
Want to know what your home might be worth? Contact us for a FREE valuation!

Our team is ready to help you sell your home for the highest possible price ASAP

Bought with Maximum One Executive Realtors
"My job is to find and attract mastery-based agents to the office, protect the culture, and make sure everyone is happy! "






