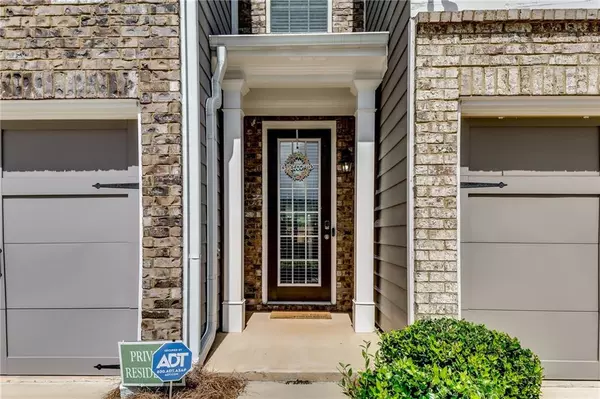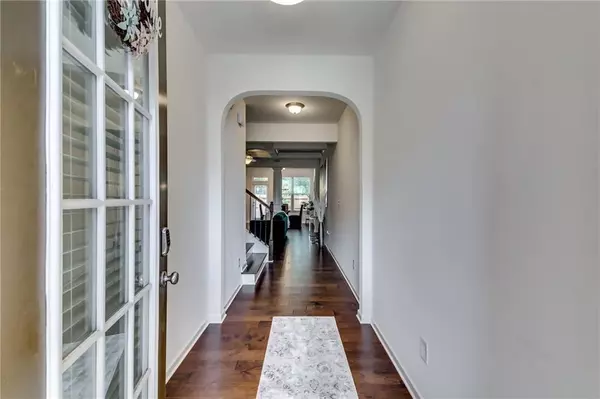$325,000
$309,900
4.9%For more information regarding the value of a property, please contact us for a free consultation.
3 Beds
2.5 Baths
1,986 SqFt
SOLD DATE : 08/24/2022
Key Details
Sold Price $325,000
Property Type Townhouse
Sub Type Townhouse
Listing Status Sold
Purchase Type For Sale
Square Footage 1,986 sqft
Price per Sqft $163
Subdivision Renaissance At South Park
MLS Listing ID 7094897
Sold Date 08/24/22
Style Craftsman
Bedrooms 3
Full Baths 2
Half Baths 1
Construction Status Resale
HOA Fees $150
HOA Y/N Yes
Year Built 2019
Annual Tax Amount $3,236
Tax Year 2021
Lot Size 1,132 Sqft
Acres 0.026
Property Description
Come and relax inside of Fairburn's premier community, The Renaissance at Southpark. This gorgeous 2-story home boasts high ceilings, stunning archways and coffered ceilings with hardwoods throughout the main. Enter into a sunlit 2 story foyer leading into modern living, an open concept kitchen boasting beautiful granite countertops, kitchen island, and stainless steel appliances with eat in dining. On the upper, retreat into the master w/ sitting area. Master Bath features a separate soaking tub and shower with walk-in closets and large secondary bedrooms. Enjoy private moments or entertainment on the patio with an enclosed privacy fence. Community Amenities features a clubhouse, beautiful swimming pool, and tennis courts. Perfectly situated within close proximity to dining and shops in Peachtree City, Trilith Studios, and less than 25 minutes to Hartsfield Atlanta Airport.
Location
State GA
County Fulton
Lake Name None
Rooms
Bedroom Description Sitting Room
Other Rooms None
Basement None
Dining Room None
Interior
Interior Features Bookcases, Coffered Ceiling(s), Disappearing Attic Stairs, Double Vanity, Entrance Foyer, High Ceilings 10 ft Main, High Ceilings 10 ft Upper, High Speed Internet, Walk-In Closet(s)
Heating Central
Cooling Central Air
Flooring Carpet, Hardwood
Fireplaces Number 1
Fireplaces Type Electric, Factory Built, Family Room
Window Features Insulated Windows
Appliance Dishwasher, Disposal, Electric Range, Microwave, Refrigerator
Laundry Upper Level
Exterior
Exterior Feature None
Parking Features Garage
Garage Spaces 2.0
Fence Back Yard, Fenced
Pool None
Community Features Clubhouse, Homeowners Assoc, Near Shopping, Pool, Tennis Court(s)
Utilities Available Cable Available, Electricity Available
Waterfront Description None
View Other
Roof Type Composition
Street Surface Paved
Accessibility None
Handicap Access None
Porch Patio
Total Parking Spaces 2
Building
Lot Description Back Yard
Story Two
Foundation See Remarks
Sewer Public Sewer
Water Public
Architectural Style Craftsman
Level or Stories Two
Structure Type Cement Siding, Stone
New Construction No
Construction Status Resale
Schools
Elementary Schools Oakley
Middle Schools Bear Creek - Fulton
High Schools Creekside
Others
Senior Community no
Restrictions false
Tax ID 09F070300330048
Ownership Fee Simple
Financing yes
Special Listing Condition None
Read Less Info
Want to know what your home might be worth? Contact us for a FREE valuation!

Our team is ready to help you sell your home for the highest possible price ASAP

Bought with Keller Williams Realty Atl Perimeter
"My job is to find and attract mastery-based agents to the office, protect the culture, and make sure everyone is happy! "






