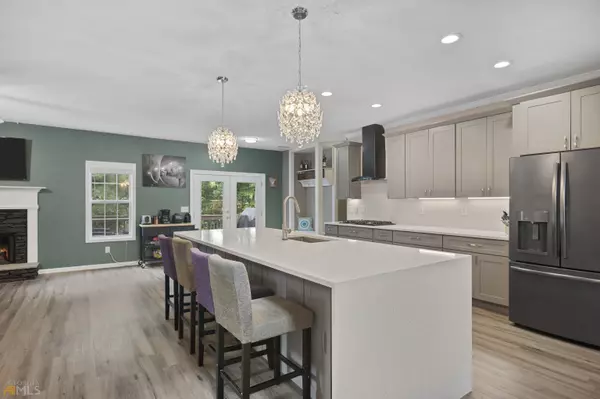$460,000
$475,000
3.2%For more information regarding the value of a property, please contact us for a free consultation.
5 Beds
3.5 Baths
3,249 SqFt
SOLD DATE : 10/06/2022
Key Details
Sold Price $460,000
Property Type Single Family Home
Sub Type Single Family Residence
Listing Status Sold
Purchase Type For Sale
Square Footage 3,249 sqft
Price per Sqft $141
Subdivision Wentworth
MLS Listing ID 10083434
Sold Date 10/06/22
Style Traditional
Bedrooms 5
Full Baths 3
Half Baths 1
HOA Y/N Yes
Originating Board Georgia MLS 2
Year Built 1999
Annual Tax Amount $3,252
Tax Year 2021
Lot Size 0.780 Acres
Acres 0.78
Lot Dimensions 33976.8
Property Description
Buyer got cold feet and terminated due to no fault of Seller. Step into your dream Home located within minutes of Downtown Canton and Downtown Woodstock. Nestled in a cul de sac in the sought after Wentworth neighborhood, this 5 BR/3.5 Bath Home is updated with everything you want. Step into the beautifully crafted and renovated kitchen with quartz countertops suitable for eating or just enjoying the vibe. New cabinets and appliances create a Chef's kitchen for entertaining and family time. The downstairs provides you with a separate dining room, living room, laundry room and guest bedroom with full bath. Upstairs, the oversized Master showcases a master bathroom that exudes luxury and relaxation with concrete sinks situated on quartz counter-tops along with Steam Walk-in Shower. There are 3 additional bedrooms upstairs with one offering a nice bonus/hideaway room. Your basement getaway awaits with an expansive media room, home office and bathroom. This Home is Equipped with the newest accessories and equipment that include new, AC, Kitchen Appliances, LVP floors, water heater, and carpet. Don't miss out on this move-in-ready home. MOTIVATED SELLER AND CAN CLOSE QUICKLY. Not Happy with paint colors- Will provide up to 5K paint allowance-you pick the paint colors and painter- Seller pays to complete prior to close.
Location
State GA
County Cherokee
Rooms
Other Rooms Outbuilding
Basement Finished Bath, Concrete, Daylight, Interior Entry, Exterior Entry, Finished
Dining Room Separate Room
Interior
Interior Features Vaulted Ceiling(s), High Ceilings, Double Vanity, Walk-In Closet(s)
Heating Natural Gas, Central
Cooling Electric, Central Air, Attic Fan
Flooring Carpet, Vinyl
Fireplaces Number 1
Fireplaces Type Family Room, Gas Starter
Fireplace Yes
Appliance Dryer, Washer, Convection Oven, Cooktop, Dishwasher, Double Oven, Disposal, Microwave, Oven, Refrigerator
Laundry Other
Exterior
Parking Features Garage, Kitchen Level
Fence Fenced
Community Features Park, Walk To Schools
Utilities Available Cable Available, Electricity Available, High Speed Internet, Natural Gas Available, Phone Available
View Y/N No
Roof Type Other
Garage Yes
Private Pool No
Building
Lot Description Cul-De-Sac, Level
Faces 575N to Sixes Road exit to the east, left onto Hwy 5, left onto Rabbit Hill Rd, turn left onto Wentworth Dr.Home is at the end of the cul-de-sac.
Sewer Septic Tank
Water Public
Structure Type Other
New Construction No
Schools
Elementary Schools Sixes
Middle Schools Freedom
High Schools Woodstock
Others
HOA Fee Include Maintenance Grounds
Tax ID 15N15F 046
Security Features Carbon Monoxide Detector(s)
Acceptable Financing Cash, Conventional, FHA, VA Loan
Listing Terms Cash, Conventional, FHA, VA Loan
Special Listing Condition Resale
Read Less Info
Want to know what your home might be worth? Contact us for a FREE valuation!

Our team is ready to help you sell your home for the highest possible price ASAP

© 2025 Georgia Multiple Listing Service. All Rights Reserved.
"My job is to find and attract mastery-based agents to the office, protect the culture, and make sure everyone is happy! "






