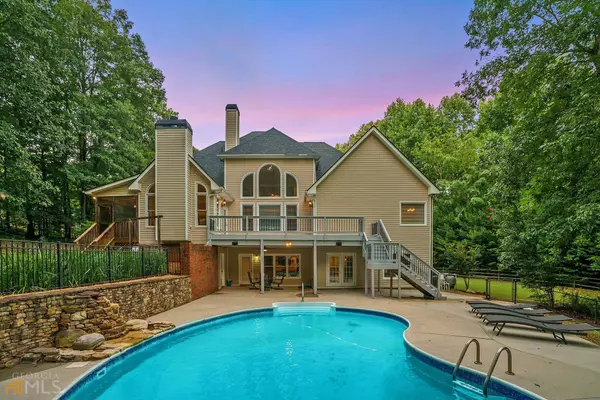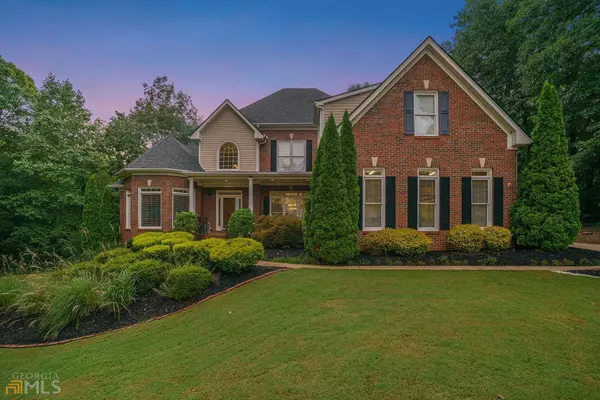$768,000
$779,900
1.5%For more information regarding the value of a property, please contact us for a free consultation.
5 Beds
4.5 Baths
6,817 SqFt
SOLD DATE : 09/30/2022
Key Details
Sold Price $768,000
Property Type Single Family Home
Sub Type Single Family Residence
Listing Status Sold
Purchase Type For Sale
Square Footage 6,817 sqft
Price per Sqft $112
Subdivision Oak Farms
MLS Listing ID 10082225
Sold Date 09/30/22
Style Brick 3 Side,Traditional
Bedrooms 5
Full Baths 4
Half Baths 1
HOA Y/N Yes
Originating Board Georgia MLS 2
Year Built 2001
Annual Tax Amount $5,095
Tax Year 2021
Lot Size 1.000 Acres
Acres 1.0
Lot Dimensions 1
Property Description
An INCREDIBLE estate home you will not want to miss! This brick Southern Charmer checks every box. Featuring 5 oversized bedrooms, and a full finished basement with an inlaw suite. Primary Suite on the main floor + a main floor office. Your primary suite features a dual tray ceiling, an updated en-suite spa bath with jacuzzi tub & beautiful picture windows overlooking your backyard. Calgon, take me away! In the living room enjoy your light filled 2 story windows that boast 180-degree views of your in-ground pool & waterfall, plus the mature hardwoods surrounding your private 1-acre lot. Newly refinished hardwood floors through main, new paint + new carpets. Formal dining with seating for 12 opens to your living room & fireplace. Just off the living room, you will find your stunning kitchen, granite counters, breakfast island, subway tile backsplash & a walk-in pantry. Don't miss the keeping room & floor to ceiling 2nd stone fireplace + screen porch. Step out onto your deck & enjoy dinner al-fresco or enjoy watching the family of deer in the woods. Upstairs you also have 3 oversized bedrooms each with a private bath or renovated jack & jill bathroom. Your finished basement is the full footprint of the home, in-law suite, bedroom, kitchen, wet bar, flex room full bathroom, AND a rec room/billiards room. Walk out the covered terrace to your pool, PERFECT for entertaining. Pool is fenced for safety + an additional fully fenced grassy area adjacent for fur babies. 3 car garage with extra long driveway + cul de sac. Minutes to boat launch, Lake Lanier, Lanier Raceway & easy access to 985/85. Nearby Target/Starbucks & plenty of fantastic dining/shopping!!
Location
State GA
County Hall
Rooms
Other Rooms Other
Basement Finished Bath, Daylight, Interior Entry, Exterior Entry, Finished, Full
Dining Room Seats 12+
Interior
Interior Features Tray Ceiling(s), Double Vanity, Walk-In Closet(s), Wet Bar, In-Law Floorplan, Master On Main Level, Roommate Plan
Heating Electric, Central
Cooling Ceiling Fan(s), Central Air
Flooring Hardwood, Carpet
Fireplaces Number 2
Fireplaces Type Living Room, Masonry
Fireplace Yes
Appliance Dishwasher, Disposal, Microwave
Laundry In Kitchen, Upper Level
Exterior
Exterior Feature Balcony
Parking Features Attached, Garage Door Opener, Garage, Kitchen Level, Side/Rear Entrance
Garage Spaces 3.0
Fence Fenced, Back Yard, Chain Link
Pool In Ground
Community Features Street Lights, Walk To Schools, Near Shopping
Utilities Available Underground Utilities, Cable Available, Electricity Available, Phone Available, Water Available
Waterfront Description No Dock Or Boathouse,Creek
View Y/N No
Roof Type Composition
Total Parking Spaces 3
Garage Yes
Private Pool Yes
Building
Lot Description Cul-De-Sac, Private
Faces 985 N- exit Spout Springs. Exit 12. R- Sout Sprigs/Left- Hog Mtn/Right on Cash Rd/ Left Unio Church Rd/Left on OAK FARM (community) then Left on Stately Oaks. All the way down to culdesac- middle home tucked in cul-de-sac!
Sewer Septic Tank
Water Public
Structure Type Vinyl Siding
New Construction No
Schools
Elementary Schools Chestnut Mountain
Middle Schools Cherokee Bluff
High Schools Cherokee Bluff
Others
HOA Fee Include Maintenance Grounds
Tax ID 150043I00033
Security Features Smoke Detector(s)
Acceptable Financing 1031 Exchange, Cash, Conventional, FHA, VA Loan
Listing Terms 1031 Exchange, Cash, Conventional, FHA, VA Loan
Special Listing Condition Resale
Read Less Info
Want to know what your home might be worth? Contact us for a FREE valuation!

Our team is ready to help you sell your home for the highest possible price ASAP

© 2025 Georgia Multiple Listing Service. All Rights Reserved.
"My job is to find and attract mastery-based agents to the office, protect the culture, and make sure everyone is happy! "






