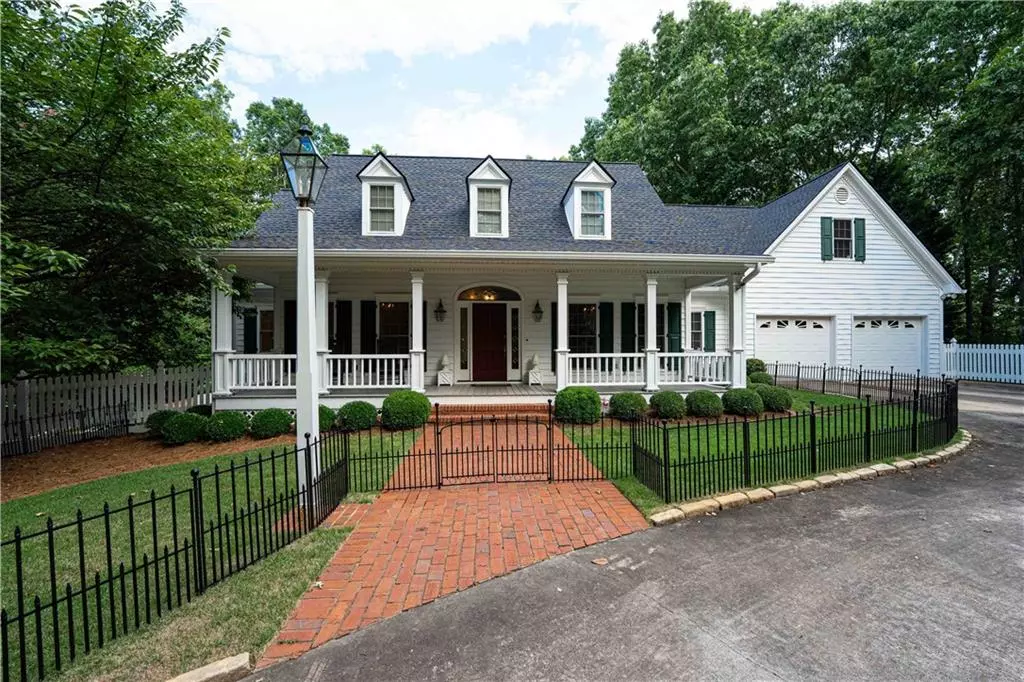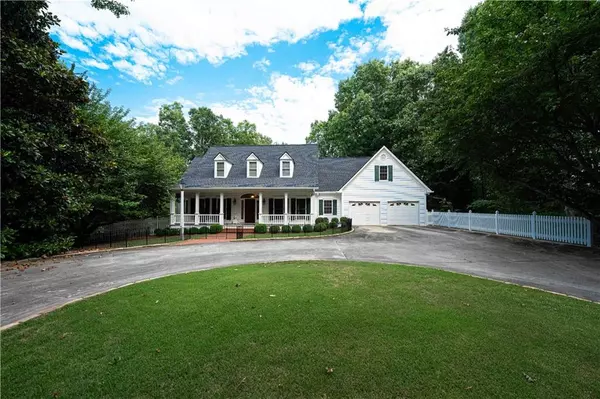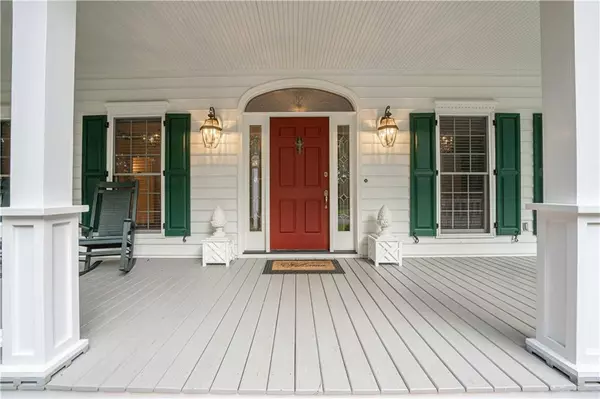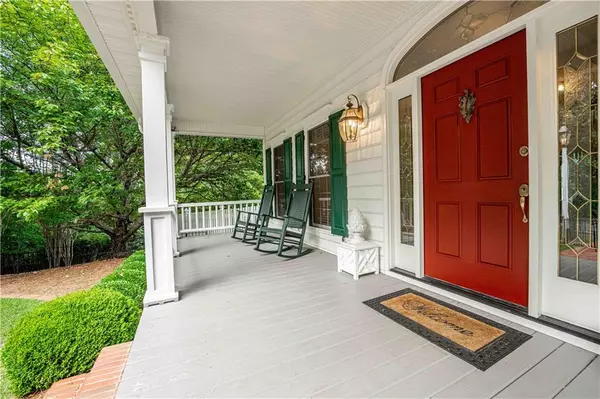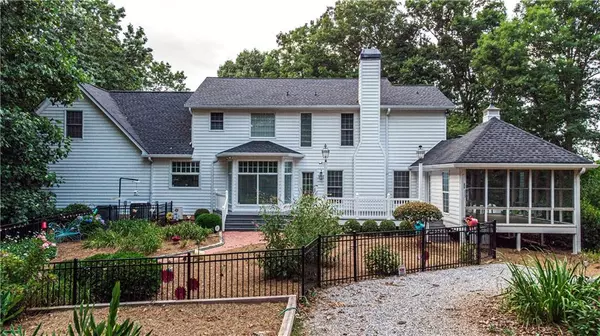$650,000
$695,000
6.5%For more information regarding the value of a property, please contact us for a free consultation.
4 Beds
3 Baths
2,968 SqFt
SOLD DATE : 09/30/2022
Key Details
Sold Price $650,000
Property Type Single Family Home
Sub Type Single Family Residence
Listing Status Sold
Purchase Type For Sale
Square Footage 2,968 sqft
Price per Sqft $219
Subdivision The Chimneys
MLS Listing ID 7077252
Sold Date 09/30/22
Style Traditional
Bedrooms 4
Full Baths 3
Construction Status Resale
HOA Fees $50
HOA Y/N Yes
Year Built 1993
Annual Tax Amount $4,471
Tax Year 2021
Lot Size 8.200 Acres
Acres 8.2
Property Description
8.2 Acres of gracious southern living just north of Atlanta near Lake Lanier and excellent schools! Plenty of parking/storage for your RV and boat along with a large 3-bay pole barn accessible via gated and gravel back drive! Six of the 8 acres are zoned Agricultural and has in place a well and septic system. Ideal for mini farm/horses. A rear garden path leads to a cozy cottage-style studio/office with Black Bart wood-burning stove and attached workshop with separate electric panel. Part of the 8 acres include 2 lots in the Chimneys Subdivision, which have HOA dues of $50 per lot annually. This welcoming custom home features a full length rocking-chair front porch and back sunroom overlooking an authentic campfire ring with seating and large Trex entertainment deck. First floor open concept living between the large living space and eat-in kitchen offer quality family time and easy entertainment space. The living space has a beautiful wood-burning fireplace, hardwood floors, wall of built-ins, arched leaded glass window and plentiful natural light. Kitchen features include antique stained glass windows, walk in pantry, office area and large storage closets. Other first floor offerings include a bedroom with en-suite, formal dining room and generous size laundry room with ample storage and laundry chute. Oversized 2 car garage with huge storage closet and staircase to the second floor. Upstairs includes spacious main bedroom with adjoining office and 2 walk-in closets! Main bath features large vanity with two sinks, separate shower, large tub, water closet and walk in linen closet! Second bedroom has Jack and Jill bath with large two sink vanity, water closet and linen closet. Oversized 4th bedroom/bonus room/living space adjoins this bath and has a separate staircase entry from garage. Full basement is stubbed and ready to be finished and includes massive storage area with built-in shelving. Landscaping and gardens are beautiful and the views are amazing! Visit this special home with its land and many features and you will know you have found your "forever home!"
Location
State GA
County Hall
Lake Name None
Rooms
Bedroom Description Oversized Master, Split Bedroom Plan, Other
Other Rooms Workshop, Other
Basement Bath/Stubbed, Daylight, Exterior Entry, Full, Interior Entry, Unfinished
Main Level Bedrooms 1
Dining Room Separate Dining Room
Interior
Interior Features Bookcases, Double Vanity, His and Hers Closets, Tray Ceiling(s), Walk-In Closet(s)
Heating Central, Electric
Cooling Ceiling Fan(s), Central Air
Flooring Carpet, Ceramic Tile, Hardwood
Fireplaces Number 1
Fireplaces Type Great Room
Appliance Dishwasher, Electric Cooktop, Electric Oven, Electric Water Heater, Microwave
Laundry Laundry Chute, Laundry Room, Main Level
Exterior
Exterior Feature Private Yard, Other
Parking Features Attached, Garage, Garage Door Opener, Garage Faces Front, Kitchen Level, Level Driveway
Garage Spaces 2.0
Fence Back Yard, Chain Link
Pool None
Community Features Homeowners Assoc
Utilities Available Electricity Available, Phone Available, Water Available
Waterfront Description None
View Other
Roof Type Composition, Ridge Vents, Shingle
Street Surface Asphalt
Accessibility None
Handicap Access None
Porch Deck, Front Porch
Total Parking Spaces 2
Building
Lot Description Back Yard, Cul-De-Sac, Landscaped, Level, Private, Wooded
Story Two
Foundation Concrete Perimeter
Sewer Septic Tank
Water Public
Architectural Style Traditional
Level or Stories Two
Structure Type Vinyl Siding
New Construction No
Construction Status Resale
Schools
Elementary Schools Sardis
Middle Schools Chestatee
High Schools Chestatee
Others
Senior Community no
Restrictions true
Tax ID 10097 000070
Ownership Fee Simple
Special Listing Condition None
Read Less Info
Want to know what your home might be worth? Contact us for a FREE valuation!

Our team is ready to help you sell your home for the highest possible price ASAP

Bought with Keller Williams North Atlanta

"My job is to find and attract mastery-based agents to the office, protect the culture, and make sure everyone is happy! "

