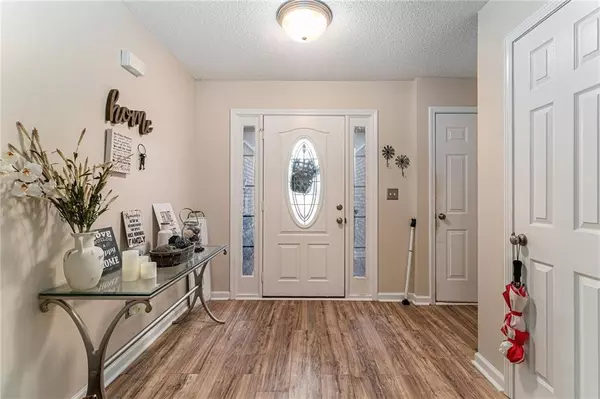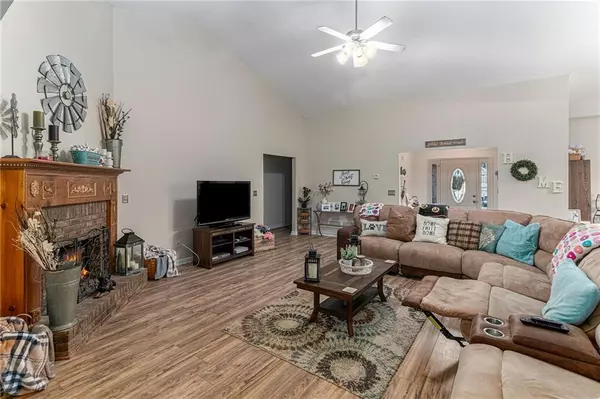$400,000
$400,000
For more information regarding the value of a property, please contact us for a free consultation.
4 Beds
3 Baths
4,949 SqFt
SOLD DATE : 09/30/2022
Key Details
Sold Price $400,000
Property Type Single Family Home
Sub Type Single Family Residence
Listing Status Sold
Purchase Type For Sale
Square Footage 4,949 sqft
Price per Sqft $80
Subdivision Hampton Park
MLS Listing ID 7103313
Sold Date 09/30/22
Style Ranch
Bedrooms 4
Full Baths 3
Construction Status Resale
HOA Y/N No
Year Built 2004
Annual Tax Amount $2,620
Tax Year 2021
Lot Size 0.630 Acres
Acres 0.63
Property Description
This home is an absolute must see! Welcome to this gorgeous neighborhood! You will not be disappointed. Home sits on a corner lot, as you pull into the driveway, you will notice how well maintained this home is. This Terrific 4 bedroom and 3 bath home is immaculate. Enjoy preparing meals in this extraordinary kitchen equipped with ample cabinets, all-new stainless-steel appliances, walk-in pantry, and plentiful counter space. The living room is very spacious with a beautiful fireplace. walk into the master, you will find an oversized room with vaulted ceilings and a wonderful master bath that includes a double vanity, soaking tub, separate shower, and a walk-in closet. There is a huge bonus room that would be perfect for an office or nice little sitting area. Entertaining is a breeze with this great floor plan, check out the hardwood on the walls leading down into the basement. Don't just stop there, keep the entertainment going by stepping out on the back deck into your amazing backyard and enjoy and soak in the sun in your inground swimming pool. The pool has a brand-new liner that was just put in last summer! AC unit is new…. Come home as this one will not last long!!!!!
Location
State GA
County Carroll
Lake Name None
Rooms
Bedroom Description Master on Main, Oversized Master
Other Rooms None
Basement Full
Main Level Bedrooms 3
Dining Room Great Room, Open Concept
Interior
Interior Features Cathedral Ceiling(s), Double Vanity, High Ceilings 10 ft Lower, Tray Ceiling(s), Walk-In Closet(s)
Heating Central, Electric
Cooling Ceiling Fan(s), Central Air
Flooring Carpet, Hardwood, Vinyl
Fireplaces Number 1
Fireplaces Type Living Room
Window Features None
Appliance Dishwasher, Electric Oven, Electric Water Heater, Microwave, Refrigerator
Laundry Main Level
Exterior
Exterior Feature Private Yard
Parking Features Driveway, Garage
Garage Spaces 1.0
Fence Chain Link
Pool In Ground
Community Features None
Utilities Available Cable Available, Electricity Available, Phone Available, Sewer Available, Water Available
Waterfront Description None
View Other
Roof Type Shingle
Street Surface Asphalt
Accessibility None
Handicap Access None
Porch Deck
Total Parking Spaces 2
Private Pool true
Building
Lot Description Back Yard, Front Yard, Landscaped
Story One
Foundation Slab
Sewer Septic Tank
Water Public
Architectural Style Ranch
Level or Stories One
Structure Type Brick 4 Sides
New Construction No
Construction Status Resale
Schools
Elementary Schools Villa Rica
Middle Schools Villa Rica
High Schools Villa Rica
Others
Senior Community no
Restrictions false
Tax ID 167 0672
Special Listing Condition None
Read Less Info
Want to know what your home might be worth? Contact us for a FREE valuation!

Our team is ready to help you sell your home for the highest possible price ASAP

Bought with Dwelli Inc.
"My job is to find and attract mastery-based agents to the office, protect the culture, and make sure everyone is happy! "






