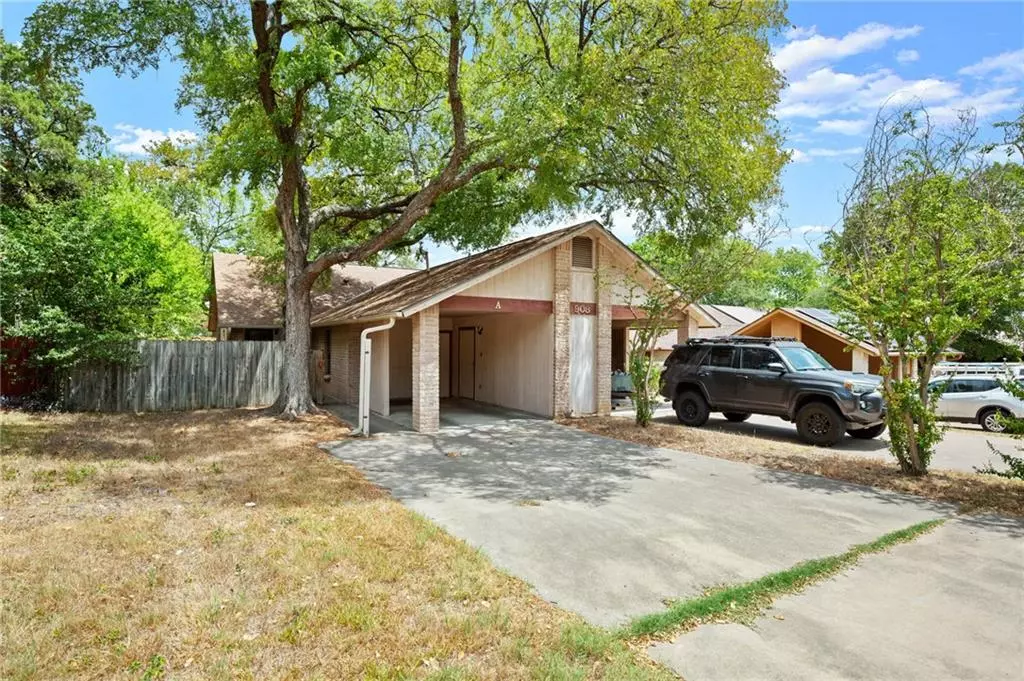$550,000
For more information regarding the value of a property, please contact us for a free consultation.
2,122 SqFt
SOLD DATE : 09/30/2022
Key Details
Property Type Multi-Family
Sub Type Duplex
Listing Status Sold
Purchase Type For Sale
Square Footage 2,122 sqft
Price per Sqft $259
Subdivision Milford Oaks
MLS Listing ID 4536314
Sold Date 09/30/22
Originating Board actris
Year Built 1982
Annual Tax Amount $12,738
Tax Year 2022
Lot Size 7,801 Sqft
Property Description
This SE Austin duplex has been well-maintained and is a great investment opportunity! Each unit consists of two bedrooms, two full bathrooms, open-concept living areas, a private driveway, and an attached carport. Unit A is light and bright with gorgeous laminate flooring throughout the main living areas, a spacious primary suite with a walk-in closet, and a great kitchen equipped with stainless-steel appliances including a dishwasher, overhead microwave, and gas range. Unit B offers a similar floorplan with concrete flooring throughout and black appliances in the kitchen. A great location with convenient access to major freeways. Surrounded by an array of shopping, dining, local parks, and more. A fantastic income-producing property to add to your profile. Don't miss this wonderful opportunity!
Location
State TX
County Travis
Interior
Interior Features Two Primary Baths, Two Primary Suties, Breakfast Bar, Ceiling Fan(s), High Ceilings, Vaulted Ceiling(s), Chandelier, Electric Dryer Hookup, No Interior Steps, Open Floorplan, Primary Bedroom on Main, Walk-In Closet(s), Washer Hookup
Heating Central
Cooling Ceiling Fan(s), Central Air, Electric
Flooring Concrete, Laminate, Tile
Fireplace Y
Appliance Dishwasher, Disposal, Microwave, Free-Standing Gas Oven, Free-Standing Gas Range, Self Cleaning Oven, Stainless Steel Appliance(s)
Exterior
Exterior Feature Private Yard
Fence Back Yard, Fenced, Privacy, Wood
Community Features None
Utilities Available Cable Connected, Electricity Connected, High Speed Internet, Natural Gas Connected, Phone Connected, Sewer Connected, Water Connected
View None
Roof Type Composition, Shingle
Accessibility None
Porch Patio
Total Parking Spaces 4
Building
Lot Description Back Yard, Front Yard, Interior Lot, Level, Private
Faces Southwest
Foundation Slab
Sewer Public Sewer
Water Public
Level or Stories One
Structure Type Wood Siding
New Construction No
Schools
Elementary Schools Odom
Middle Schools Bedichek
High Schools Crockett
Others
Pets Allowed Cats OK, Dogs OK
Restrictions Deed Restrictions
Acceptable Financing Cash, Conventional
Tax Rate 2.1767
Listing Terms Cash, Conventional
Special Listing Condition Standard
Pets Allowed Cats OK, Dogs OK
Read Less Info
Want to know what your home might be worth? Contact us for a FREE valuation!

Our team is ready to help you sell your home for the highest possible price ASAP
Bought with Spyglass Realty

"My job is to find and attract mastery-based agents to the office, protect the culture, and make sure everyone is happy! "

