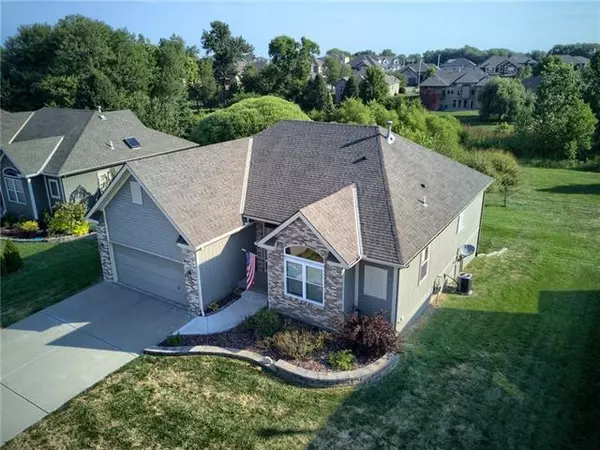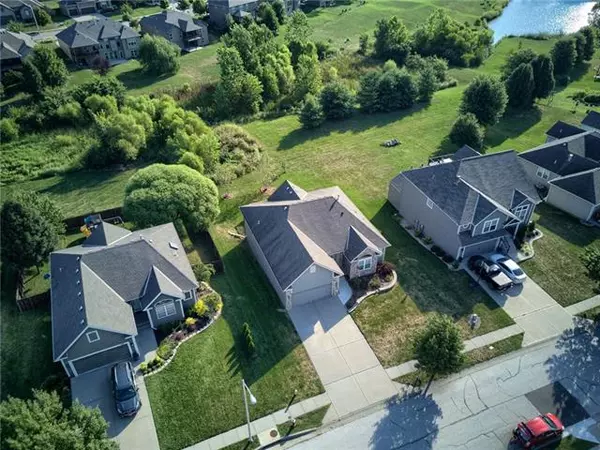$400,000
$400,000
For more information regarding the value of a property, please contact us for a free consultation.
4 Beds
3 Baths
3,076 SqFt
SOLD DATE : 10/05/2022
Key Details
Sold Price $400,000
Property Type Single Family Home
Sub Type Single Family Residence
Listing Status Sold
Purchase Type For Sale
Square Footage 3,076 sqft
Price per Sqft $130
Subdivision Fountain Hills
MLS Listing ID 2401182
Sold Date 10/05/22
Style Traditional
Bedrooms 4
Full Baths 3
HOA Fees $37/ann
Year Built 2007
Annual Tax Amount $3,528
Lot Size 9,583 Sqft
Acres 0.21999541
Property Description
The moment you walk into this beautifully maintained Ranch home in Fountain Hills, you'll feel at home! Natural light fills the entryway and living room from the floor to ceiling windows on each side of the fireplace. The kitchen boasts lovely hardwood floors, Corian countertops, tiled backsplash, stainless steel appliances and a walk in pantry. From the kitchen, step out onto the large, partially covered deck, perfect for bbq's or relaxing with friends. Three bedrooms on the main floor, including the primary bedroom, make for true Ranch-style living. The Master Bedroom features tiered ceiling, crown moulding, ceiling fan and a private entrance to the home's spacious deck. Down the steps, leads you to the hot tub with privacy fencing surrounding it. Master Bathroom is full of light, along with dual vanity, jetted tub, separate walk in shower and spacious walk in closet. Finished basement provides an additional bedroom and full bath, ideal for overnight guests. In addition, you've got plenty of room to host friends over for the big game and serve up drinks and snacks at the well appointed wet bar! Workshop with built-ins! Basement walks out to covered patio, hot tub and HUGE yard that backs to green-space! Don't miss your chance to make this house your "home".
Location
State MO
County Clay
Rooms
Other Rooms Family Room, Main Floor BR, Main Floor Master, Recreation Room, Workshop
Basement true
Interior
Interior Features Ceiling Fan(s), Pantry, Stained Cabinets, Walk-In Closet(s), Wet Bar
Heating Electric, Heatpump/Gas
Cooling Electric, Heat Pump
Flooring Carpet, Tile, Wood
Fireplaces Number 1
Fireplaces Type Insert, Living Room
Fireplace Y
Appliance Dishwasher, Disposal, Microwave, Built-In Electric Oven, Stainless Steel Appliance(s)
Laundry Off The Kitchen
Exterior
Exterior Feature Hot Tub, Storm Doors
Parking Features true
Garage Spaces 2.0
Amenities Available Pool
Roof Type Composition
Building
Lot Description Adjoin Greenspace, Treed
Entry Level Ranch
Sewer City/Public
Water Public
Structure Type Brick & Frame
Schools
Elementary Schools Pathfinder
Middle Schools Barry Middle
High Schools Platte City
School District Platte County R-Iii
Others
Ownership Private
Acceptable Financing Cash, Conventional, FHA, VA Loan
Listing Terms Cash, Conventional, FHA, VA Loan
Read Less Info
Want to know what your home might be worth? Contact us for a FREE valuation!

Our team is ready to help you sell your home for the highest possible price ASAP

"My job is to find and attract mastery-based agents to the office, protect the culture, and make sure everyone is happy! "






