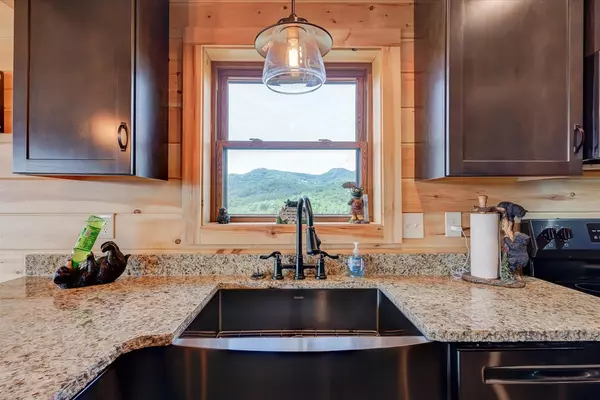$1,560,000
$1,800,000
13.3%For more information regarding the value of a property, please contact us for a free consultation.
4 Beds
4 Baths
3,988 SqFt
SOLD DATE : 10/04/2022
Key Details
Sold Price $1,560,000
Property Type Single Family Home
Sub Type Single Family Residence
Listing Status Sold
Purchase Type For Sale
Square Footage 3,988 sqft
Price per Sqft $391
Subdivision Chalet Village North
MLS Listing ID 253066
Sold Date 10/04/22
Style Contemporary
Bedrooms 4
Full Baths 3
Half Baths 1
HOA Fees $27/ann
HOA Y/N Yes
Abv Grd Liv Area 2,869
Originating Board Great Smoky Mountains Association of REALTORS®
Year Built 2020
Annual Tax Amount $2,973
Tax Year 2021
Property Description
The majestic beauty of the Great Smoky Mountains is captured from this one of a kind cabin. Enjoy the unobstructed views of Mt. LeConte from one of the three different porches. As you walk into the cabin you will find the fully equipped Kitchen, with granite counter tops. The living walks right out to the main level porch that includes the hot tub, outdoor lighting, bar table and benches, and more. There is another room that can be used as an office, or you can add extra bedding in there. The master bedroom suite is like no other and boasts a wonderful soaking tub where you can relax after a day of hiking and enjoy the view of Mt. LeConte from a one way window that lets you view out, but not in. Ready for more? Upstairs you will find two more bedroom suites with private bathrooms, one bedroom with it's own private A-Frame porch and outdoor lighting and furniture, you will never want to leave this room. Then there is the huge 3rd suite also with it's own private bath. The third bedroom is situated so you can wake up to the view of mountain beauty. There is another room outside of this bedroom that can be used as a sitting room, or library. As you work you way to the lower level, you will be equally amazed at the still amazing view of Mt. LeConte, and this is where you can enjoy entertaining either inside or out on the porch. There is also a gas fireplace to enjoy during those cool winter days. Need a little sauna time, this cabin lacks nothing, enjoy the sauna and then go back up and jump into the hot tub. How many cabins do you know offer the two car garage? This is perfect for when you are coming in from a day of shopping, covered entry from the garage to the front door. If you would like to get some pool time in, the clubhouse and pool are just down the street. There are three a/c units and two water heaters. You will not find any drywall in this cabin, it is very well maintained and loved and best of all, it can be yours!
Location
State TN
County Sevier
Zoning R-1
Direction From Pigeon Forge, take the Spur towards Gatlinburg, turn right just after the Gatlinburg Visitor Center and follow up and around on Wiley Oakley, You will pass the Clubhouse and pool on the left and follow to Leisure Lane on the left. The sign may be down, if you use your gps it will find the turn, follow Leisure lane and it will narrow a little, the cabin will be on the left.
Rooms
Basement Crawl Space, Finished
Dining Room 1 true
Kitchen true
Interior
Interior Features Cathedral Ceiling(s), Ceiling Fan(s)
Heating Central, Electric
Cooling Central Air, Electric
Fireplaces Number 1
Fireplaces Type Gas Log
Fireplace Yes
Appliance Dishwasher, Dryer, Electric Range, Microwave, Refrigerator, Washer
Exterior
Garage Spaces 2.0
Pool Hot Tub
Amenities Available Clubhouse, Management, Pool, Other
View Y/N Yes
View Mountain(s)
Roof Type Composition
Street Surface Paved
Porch Covered
Garage Yes
Building
Sewer Septic Permit On File
Water Public
Architectural Style Contemporary
Structure Type Log
Others
Acceptable Financing Cash, Conventional
Listing Terms Cash, Conventional
Read Less Info
Want to know what your home might be worth? Contact us for a FREE valuation!

Our team is ready to help you sell your home for the highest possible price ASAP
"My job is to find and attract mastery-based agents to the office, protect the culture, and make sure everyone is happy! "






