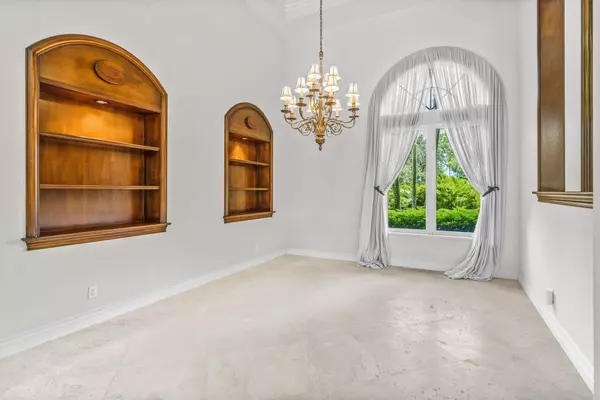Bought with Douglas Elliman (Jupiter)
$2,945,000
$2,998,800
1.8%For more information regarding the value of a property, please contact us for a free consultation.
4 Beds
5.1 Baths
5,174 SqFt
SOLD DATE : 10/04/2022
Key Details
Sold Price $2,945,000
Property Type Single Family Home
Sub Type Single Family Detached
Listing Status Sold
Purchase Type For Sale
Square Footage 5,174 sqft
Price per Sqft $569
Subdivision Old Marsh Golf Club
MLS Listing ID RX-10825390
Sold Date 10/04/22
Bedrooms 4
Full Baths 5
Half Baths 1
Construction Status Resale
Membership Fee $175,000
HOA Fees $598/mo
HOA Y/N Yes
Year Built 2000
Annual Tax Amount $35,691
Tax Year 2021
Lot Size 0.573 Acres
Property Description
This custom 4 bedroom, 5.5 bath home sits on a secluded, more than half acre, well-landscaped lot in Old Marsh Golf Club. Inside, high tray and box beamed ceilings together with window walls of glass let plenty of light in and reveal vistas of pristine marshland and nature preserves. The nearly 5,200 square feet of living space allows each room to be spacious either for entertaining or accommodating overnight family and guests. Outside, 3 covered patios overlook a pool and spa deck that only enhances the lifestyle this home represents. Completing the package is Old Marsh itself - a small and exclusive, gated community, tucked away and intimate, surrounded on three sides by hundreds of acres of beautiful nature preserves that will never be developed.
Location
State FL
County Palm Beach
Community Old Marsh Golf Club
Area 5340
Zoning RE
Rooms
Other Rooms Cabana Bath, Den/Office, Family, Laundry-Inside, Loft, Pool Bath, Storage
Master Bath Dual Sinks, Mstr Bdrm - Ground, Separate Shower, Separate Tub, Whirlpool Spa
Interior
Interior Features Built-in Shelves, Closet Cabinets, Ctdrl/Vault Ceilings, Custom Mirror, Decorative Fireplace, Fireplace(s), Foyer, French Door, Pantry, Split Bedroom, Upstairs Living Area, Volume Ceiling, Walk-in Closet
Heating Central, Electric, Zoned
Cooling Central, Electric, Zoned
Flooring Carpet, Ceramic Tile, Marble
Furnishings Unfurnished
Exterior
Exterior Feature Auto Sprinkler, Covered Balcony, Fence, Open Patio, Screen Porch, Screened Balcony, Screened Patio, Shutters
Parking Features 2+ Spaces, Drive - Circular, Garage - Attached, Golf Cart
Garage Spaces 3.0
Community Features Gated Community
Utilities Available Cable, Electric, Public Sewer, Public Water, Underground
Amenities Available Bike - Jog, Cafe/Restaurant, Clubhouse, Golf Course, Internet Included, Manager on Site, Playground, Putting Green, Street Lights, Tennis
Waterfront Description None
View Preserve
Roof Type Concrete Tile
Exposure Northeast
Private Pool Yes
Building
Lot Description 1/2 to < 1 Acre, Paved Road, Treed Lot, West of US-1
Story 2.00
Foundation CBS
Construction Status Resale
Schools
Elementary Schools Marsh Pointe Elementary
Middle Schools Watson B. Duncan Middle School
High Schools William T. Dwyer High School
Others
Pets Allowed Yes
HOA Fee Include Common Areas,Insurance-Other,Manager,Security,Trash Removal
Senior Community No Hopa
Restrictions Commercial Vehicles Prohibited,Lease OK w/Restrict,No RV
Security Features Burglar Alarm,Gate - Manned,Security Patrol,Security Sys-Owned
Acceptable Financing Cash, Conventional
Horse Property No
Membership Fee Required Yes
Listing Terms Cash, Conventional
Financing Cash,Conventional
Read Less Info
Want to know what your home might be worth? Contact us for a FREE valuation!

Our team is ready to help you sell your home for the highest possible price ASAP

"My job is to find and attract mastery-based agents to the office, protect the culture, and make sure everyone is happy! "






