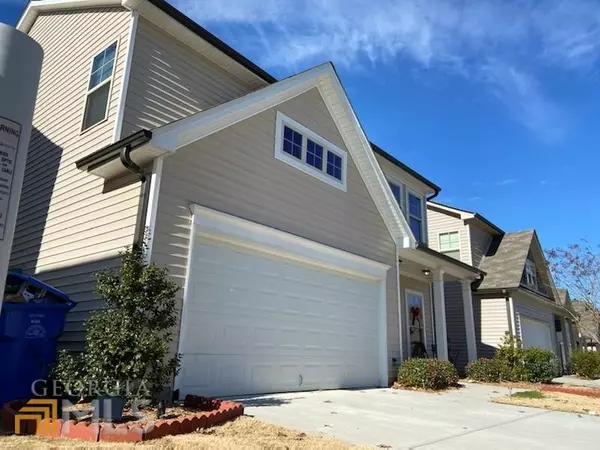$309,000
$325,900
5.2%For more information regarding the value of a property, please contact us for a free consultation.
3 Beds
2.5 Baths
1,830 SqFt
SOLD DATE : 10/03/2022
Key Details
Sold Price $309,000
Property Type Single Family Home
Sub Type Single Family Residence
Listing Status Sold
Purchase Type For Sale
Square Footage 1,830 sqft
Price per Sqft $168
Subdivision Cascade Parc
MLS Listing ID 20064291
Sold Date 10/03/22
Style Traditional
Bedrooms 3
Full Baths 2
Half Baths 1
HOA Fees $110
HOA Y/N Yes
Originating Board Georgia MLS 2
Year Built 2017
Annual Tax Amount $2,661
Tax Year 2021
Lot Size 1,306 Sqft
Acres 0.03
Lot Dimensions 1306.8
Property Description
Very Nice Detached Single Family Home w/ Bright & Open Two-Story Foyer & newer flooring. Spacious & Bright Living Rm w/ Corner Fireplace & it opens to the Dining area and Kitchen. Exterior exit/entry to the Rear patio. The Kitchen is spacious & has Stained Cabinets w/Granite countertops and an Island with space for 2 stools. The Stainless Range-Oven, Refrigerator & Dishwasher are a nice touch. The Entry foyer has a half-Bath. The Upper Laundry Room is a nice size and the Washer & Dryer remain with the home. A Large Master Bedroom is Bright w/ Deep Trayed Ceiling & the Master Bath has a Double-sized Glassed-front shower and Double Vanities. The Master Closet is a very good size. Secondary Bedrooms are good sized and offer nice windowed lighting. Nice Hall bath has a Tub-Shower Combo. The Home has a lovely Covered Front Porch and a Rear concrete Patio. Swim & Clubhouse are available. Updated flooring has been added by the Seller.
Location
State GA
County Fulton
Rooms
Basement None
Interior
Interior Features Tray Ceiling(s), High Ceilings, Entrance Foyer, Walk-In Closet(s)
Heating Natural Gas, Central
Cooling Electric, Central Air
Flooring Carpet, Other
Fireplaces Number 1
Fireplaces Type Family Room
Fireplace Yes
Appliance Gas Water Heater, Dryer, Washer, Dishwasher, Oven/Range (Combo), Refrigerator
Laundry Laundry Closet, Upper Level
Exterior
Parking Features Garage Door Opener, Garage, Kitchen Level
Community Features Pool
Utilities Available Underground Utilities, Cable Available, Sewer Connected, Electricity Available, High Speed Internet, Natural Gas Available, Water Available
View Y/N No
Roof Type Composition
Garage Yes
Private Pool No
Building
Lot Description Level
Faces Please Use GPS
Foundation Slab
Sewer Public Sewer
Water Public
Structure Type Other
New Construction No
Schools
Elementary Schools Kimberly
Middle Schools Bunche
High Schools Therrell
Others
HOA Fee Include Maintenance Grounds,Pest Control,Swimming
Tax ID 14 0231 LL4617
Security Features Smoke Detector(s)
Acceptable Financing Cash, Conventional, FHA, VA Loan
Listing Terms Cash, Conventional, FHA, VA Loan
Special Listing Condition Resale
Read Less Info
Want to know what your home might be worth? Contact us for a FREE valuation!

Our team is ready to help you sell your home for the highest possible price ASAP

© 2025 Georgia Multiple Listing Service. All Rights Reserved.
"My job is to find and attract mastery-based agents to the office, protect the culture, and make sure everyone is happy! "




