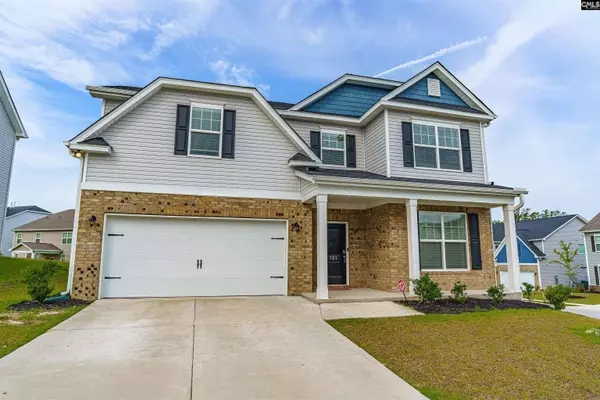$389,000
For more information regarding the value of a property, please contact us for a free consultation.
4 Beds
3 Baths
2,810 SqFt
SOLD DATE : 10/03/2022
Key Details
Property Type Single Family Home
Sub Type Single Family
Listing Status Sold
Purchase Type For Sale
Square Footage 2,810 sqft
Price per Sqft $120
Subdivision Crossbridge
MLS Listing ID 546794
Sold Date 10/03/22
Style Craftsman
Bedrooms 4
Full Baths 3
HOA Fees $41/ann
Year Built 2020
Lot Size 7,840 Sqft
Property Description
OFFERING $5000 IN CLOSING COST ASSISTANCE IF UNDER CONTRACT BY 8/22/2022 END OF BUSINESS! This home built in 2020 was loved by the seller who quickly realized the home was much larger than needed for her family. The property line extends another 10 feet beyond the fence line (builder only fenced half of the backyard). Pulling into the 2-car garage, youâll see the driveway is perfect for chalk masterpieces and neighborly chats. The front door brings you into the open-concept main level. The entryway flows seamlessly into the dining, kitchen and family room. Large windows let in ample natural light and highlight the beauty of the detailed craftsmanship. The kitchen is a chefâs dream with modern fixtures, appliances and a gas stove. The bedroom on the main level can serve as a guest bedroom or an office. Upstairs, the large ownerâs suite has dual walk in closets and a roomy bathroom. The two other bedrooms each have their own closet and share a hall bathroom. ALL bathrooms have a linen closet. The second-floor loft makes a fantastic bonus room, or workout room and has a huge walk in closet. The Brantley is the perfect intersection of luxury and practicality.
Location
State SC
County Richland
Area Columbia Northeast
Rooms
Other Rooms Loft
Primary Bedroom Level Main
Master Bedroom Double Vanity, Tub-Garden, Bath-Private, Separate Shower, Closet-Walk in, Closet-Private, Separate Water Closet, Floors - Carpet, Floors - Tile
Bedroom 2 Main Bath-Private, Tub-Shower, Closet-Private, Floors - Carpet, Floors - Tile
Dining Room Main Butlers Pantry, Floors-EngineeredHardwood
Kitchen Main Eat In, Island, Pantry, Counter Tops-Granite, Backsplash-Tiled, Cabinets-Painted, Recessed Lights, Floors-EngineeredHardwood
Interior
Interior Features Ceiling Fan, Garage Opener, Security System-Leased, Smoke Detector, Attic Pull-Down Access
Heating Central
Cooling Central
Fireplaces Number 1
Fireplaces Type Gas Log-Natural
Equipment Dishwasher, Microwave Above Stove, Tankless H20
Laundry Common, Heated Space
Exterior
Exterior Feature Patio, Sprinkler, Gutters - Full, Fireplace, Front Porch - Covered
Parking Features Garage Attached, Front Entry
Garage Spaces 2.0
Fence Full, Privacy Fence, Rear Only Wood
Pool No
Street Surface Paved
Building
Lot Description Corner
Story 2
Foundation Slab
Sewer Public
Water Public
Structure Type Brick-Partial-AbvFound,Vinyl
Schools
Elementary Schools Catawba Trail
Middle Schools Summit
High Schools Spring Valley
School District Richland Two
Read Less Info
Want to know what your home might be worth? Contact us for a FREE valuation!

Our team is ready to help you sell your home for the highest possible price ASAP
Bought with Coldwell Banker Realty

"My job is to find and attract mastery-based agents to the office, protect the culture, and make sure everyone is happy! "






