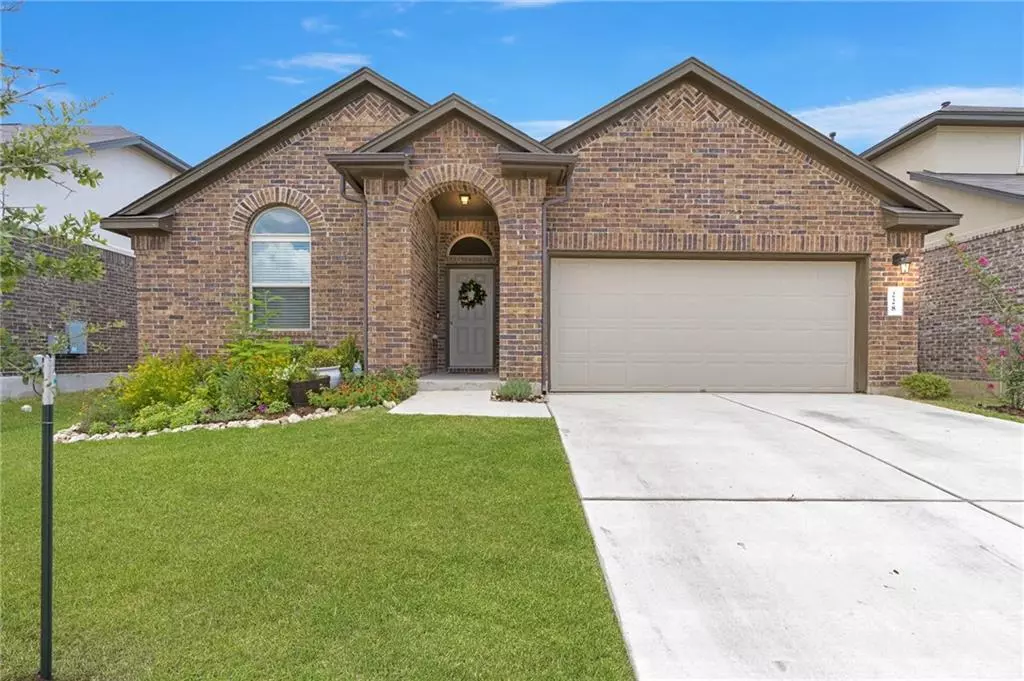$495,000
For more information regarding the value of a property, please contact us for a free consultation.
4 Beds
3 Baths
2,291 SqFt
SOLD DATE : 09/30/2022
Key Details
Property Type Single Family Home
Sub Type Single Family Residence
Listing Status Sold
Purchase Type For Sale
Square Footage 2,291 sqft
Price per Sqft $213
Subdivision Larkspur
MLS Listing ID 4221297
Sold Date 09/30/22
Bedrooms 4
Full Baths 3
HOA Fees $60/mo
Originating Board actris
Year Built 2019
Tax Year 2022
Lot Size 5,919 Sqft
Property Description
This beautiful 1-story in sought after Larkspur is impeccably presented with both style and comfortability. This home features an impressive street appeal with its brick facade, 2 car garage, and lovely landscaping. This thoughtfully designed floor plan features 4 bedrooms, 3 full baths, and a dedicated office. Easily accomplish your daily tasks in the generous office with built in book shelves, abundant natural light, and a stylish pop of color. The spacious living room exudes the utmost comfort, creating a space that you will look forward to being in. This floor plan features a cohesive flow from each space to the next thanks to the beautiful vinyl flooring. This open living space welcomes guests with its dreamy natural light and effortless connection to the kitchen and dining room. The dining room will easily cater everything from a large gathering to a quick snack. Entertainers, you have found your dream kitchen, with a wrap around breakfast bar, sleek and stylish design features, and an incredible amount of space for both prepping and serving. Granite countertops are complimented by tile backsplash, white cabinetry, and stainless appliances, offering a clean and sleek appearance. Spread out an array of delicious appetizers at the generous breakfast bar during watch parties and holiday get togethers. Escape into the quiet serenity of the spacious owner's suite, where you can sleep peacefully and decompress from the day. There is no better place to enjoy a day of pampering than in the en-suite bath that includes a dual vanity, soaking tub, and separate shower. Head on out to the oversized, covered back patio for a night of alfresco dining and entertaining. Enjoy homegrown vegetables from the greenhouse in the backyard. Zoned for highly rated Leander ISD + within minutes of several shopping and dining options. You don't want to miss this one!
Location
State TX
County Williamson
Rooms
Main Level Bedrooms 4
Interior
Interior Features Bookcases, Breakfast Bar, High Ceilings, Granite Counters, Double Vanity, Electric Dryer Hookup, Entrance Foyer, No Interior Steps, Open Floorplan, Primary Bedroom on Main, Walk-In Closet(s), Washer Hookup
Heating Central
Cooling Central Air
Flooring Carpet, Vinyl
Fireplaces Type None
Fireplace Y
Appliance Dishwasher, Disposal, Microwave, Free-Standing Gas Range, Stainless Steel Appliance(s), Water Heater
Exterior
Exterior Feature Gutters Full, Private Yard
Garage Spaces 2.0
Fence Fenced, Privacy, Wood
Pool None
Community Features Curbs, Sidewalks
Utilities Available Electricity Available, Natural Gas Available, Sewer Available, Water Available
Waterfront Description None
View None
Roof Type Composition
Accessibility None
Porch Covered, Patio
Total Parking Spaces 4
Private Pool No
Building
Lot Description Interior Lot, Landscaped, Sprinkler - Automatic, Trees-Small (Under 20 Ft)
Faces Southwest
Foundation Slab
Sewer MUD
Water MUD
Level or Stories One
Structure Type Brick
New Construction No
Schools
Elementary Schools Larkspur
Middle Schools Knox Wiley
High Schools Glenn
Others
HOA Fee Include Common Area Maintenance
Restrictions Deed Restrictions
Ownership Fee-Simple
Acceptable Financing Cash, Conventional, FHA, VA Loan
Tax Rate 2.8158
Listing Terms Cash, Conventional, FHA, VA Loan
Special Listing Condition Standard
Read Less Info
Want to know what your home might be worth? Contact us for a FREE valuation!

Our team is ready to help you sell your home for the highest possible price ASAP
Bought with Realty Austin

"My job is to find and attract mastery-based agents to the office, protect the culture, and make sure everyone is happy! "

