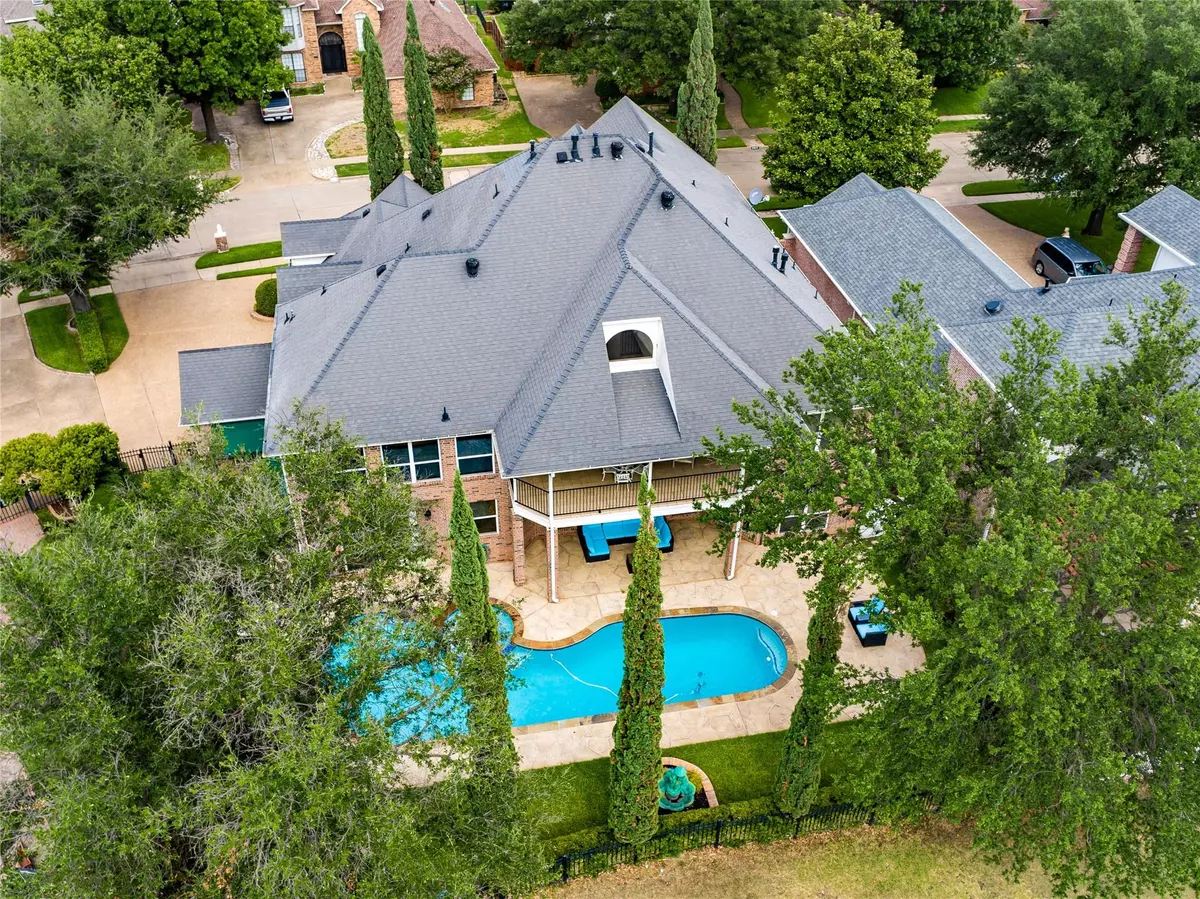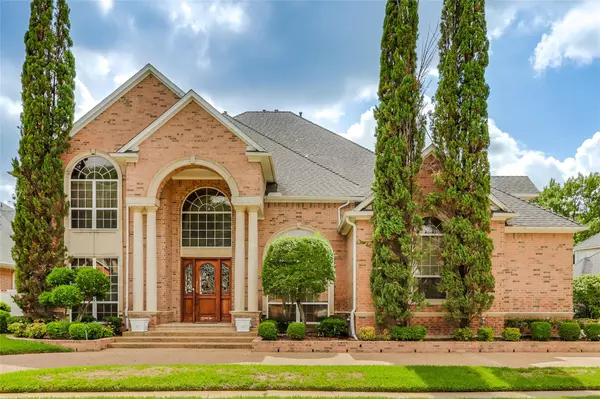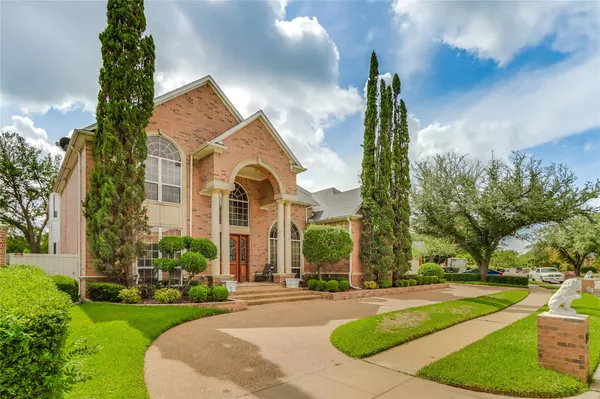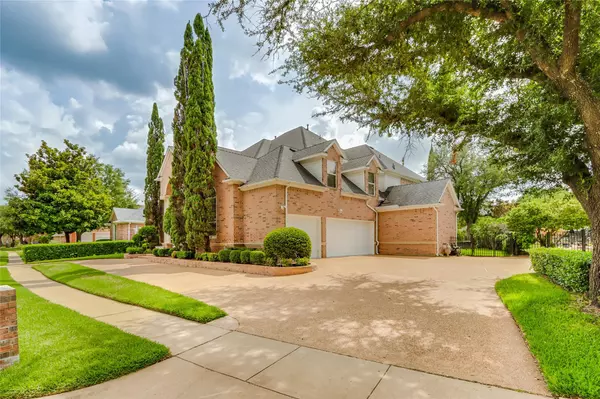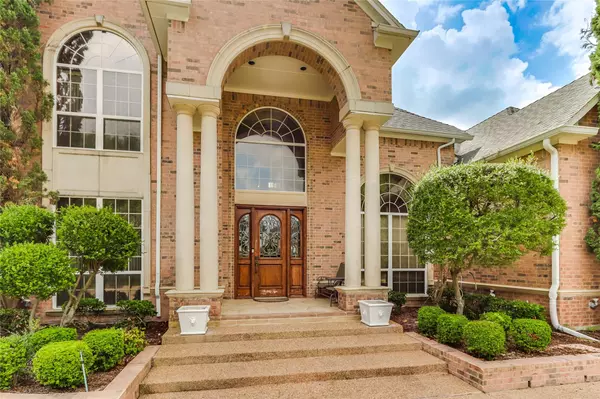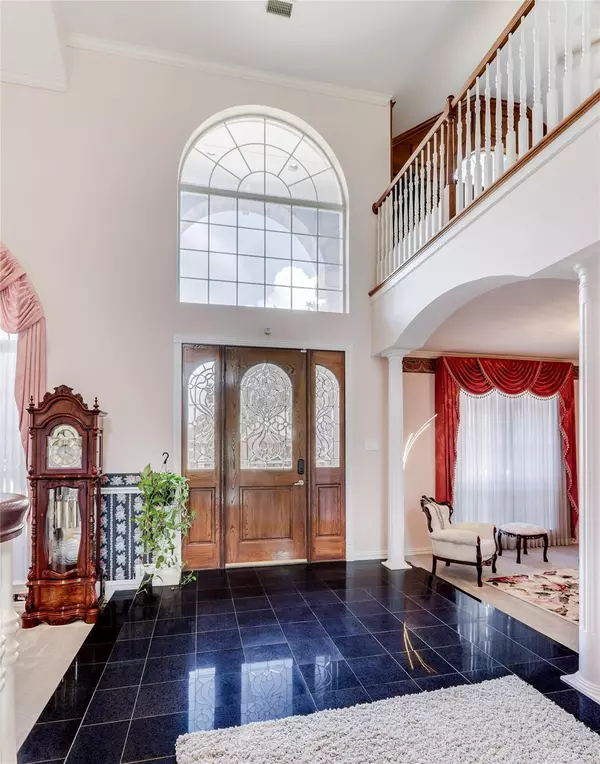$775,000
For more information regarding the value of a property, please contact us for a free consultation.
4 Beds
4 Baths
5,192 SqFt
SOLD DATE : 09/29/2022
Key Details
Property Type Single Family Home
Sub Type Single Family Residence
Listing Status Sold
Purchase Type For Sale
Square Footage 5,192 sqft
Price per Sqft $149
Subdivision Oakridge 11
MLS Listing ID 20152309
Sold Date 09/29/22
Style Traditional
Bedrooms 4
Full Baths 4
HOA Y/N None
Year Built 1993
Annual Tax Amount $13,543
Lot Size 0.266 Acres
Acres 0.266
Property Description
Northeast facing 5,192 sq ft custom estate home. .26 acre lot backs to Duck Creek Golf Club. Former builder model, current owners home of 22 years. 4 bedroom, 4 bath with 2 oversized master suites with fireplaces. Soaring 18 ft ceilings, a sweeping staircase & marble floors welcome you at the front door. 1 master plus guest room downstairs. Game room with wet bar, 2 large bdrms & office upstairs. Full downstairs bath with outdoor access. Kitchen features granite island, countertops, SS appliances, lots of cabinets and a 12x15 breakfast room. Enjoy golf course views poolside downstairs or upstairs from the covered balcony. Oversized 3 car garage with an extended driveway to accommodate 5 additional cars. Luxury vinyl plank and carpeting upgraded in 2021. $58k pool renovation in 2020 included replacing tile, coping, decking, pumps & heater. Water heaters replaced 2018, one HVAC in 2018, 2nd HVAC in 2019. Oven & microwave replaced in 2020. This unique home is a one of a kind must see!
Location
State TX
County Dallas
Community Curbs, Sidewalks
Direction From 635 exit Skillman St and head north, right on Forest Ln, left on S Jupiter Rd, right on Buckingham Rd, left on Winding Oak Tr, continue on Oak Point Dr. The property will be on the left.
Rooms
Dining Room 2
Interior
Interior Features Built-in Features, Cable TV Available, Decorative Lighting, Eat-in Kitchen, Flat Screen Wiring, Granite Counters, High Speed Internet Available, Kitchen Island, Natural Woodwork, Open Floorplan, Paneling, Pantry, Vaulted Ceiling(s), Wainscoting, Walk-In Closet(s)
Heating Central, Electric, Natural Gas
Cooling Ceiling Fan(s), Central Air, Electric
Flooring Carpet, Luxury Vinyl Plank, Marble
Fireplaces Number 3
Fireplaces Type Decorative, Gas, Gas Logs, Gas Starter, Living Room, See Through Fireplace, Wood Burning
Appliance Dishwasher, Disposal, Electric Cooktop, Electric Oven, Microwave, Convection Oven, Plumbed for Ice Maker
Heat Source Central, Electric, Natural Gas
Laundry Electric Dryer Hookup, Utility Room, Full Size W/D Area, Washer Hookup
Exterior
Exterior Feature Balcony, Covered Patio/Porch, Rain Gutters, Lighting, Private Yard
Garage Spaces 3.0
Fence Back Yard, Fenced, Wood
Pool Gunite, Heated, In Ground, Outdoor Pool, Pool/Spa Combo, Water Feature
Community Features Curbs, Sidewalks
Utilities Available All Weather Road, Asphalt, Cable Available, City Sewer, City Water, Concrete, Curbs, Electricity Available, Electricity Connected, Individual Gas Meter, Individual Water Meter, Natural Gas Available, Phone Available, Sewer Available, Sidewalk, Underground Utilities
Roof Type Composition,Shingle
Garage Yes
Private Pool 1
Building
Lot Description Few Trees, Greenbelt, Interior Lot, Landscaped, On Golf Course, Sprinkler System, Subdivision
Story Two
Foundation Slab
Structure Type Brick,Rock/Stone,Siding,Wood
Schools
School District Garland Isd
Others
Ownership Of record.
Acceptable Financing Cash, Conventional, FHA, VA Loan
Listing Terms Cash, Conventional, FHA, VA Loan
Financing Conventional
Read Less Info
Want to know what your home might be worth? Contact us for a FREE valuation!

Our team is ready to help you sell your home for the highest possible price ASAP

©2024 North Texas Real Estate Information Systems.
Bought with Vinhthuy Nguyen • Citiwide Properties Corp.

"My job is to find and attract mastery-based agents to the office, protect the culture, and make sure everyone is happy! "

