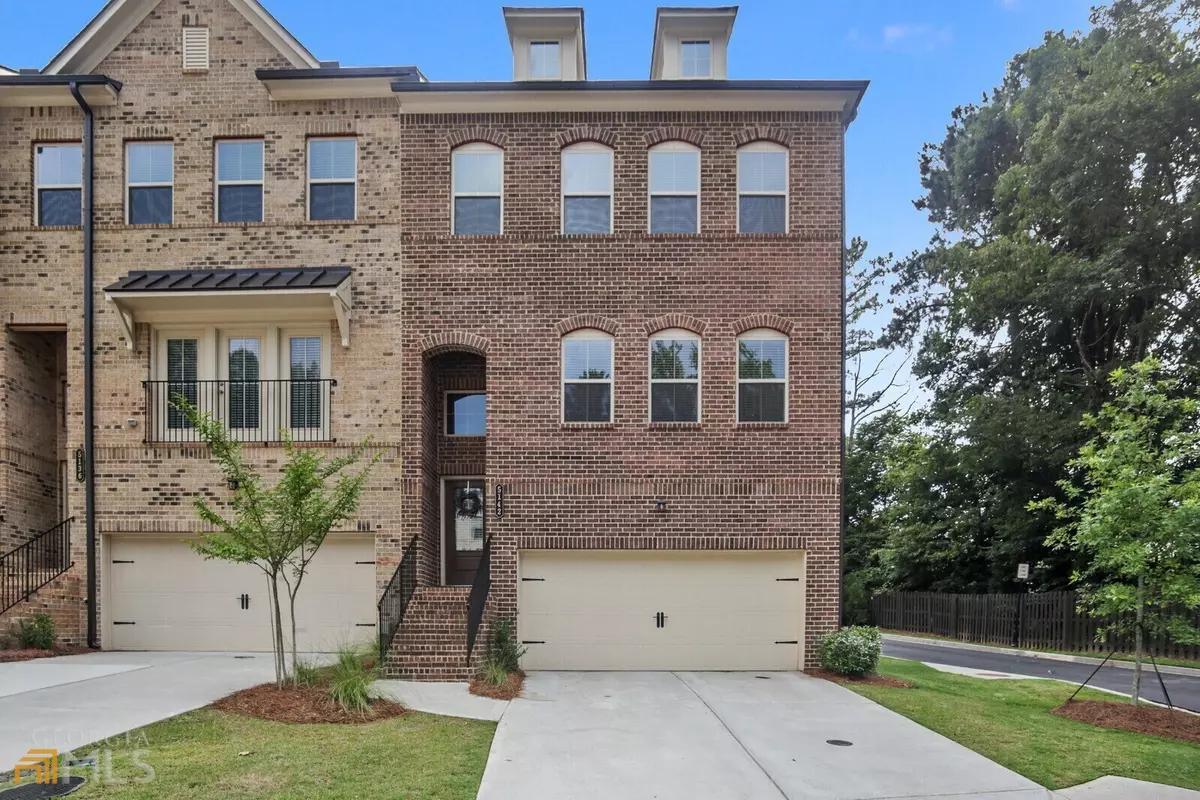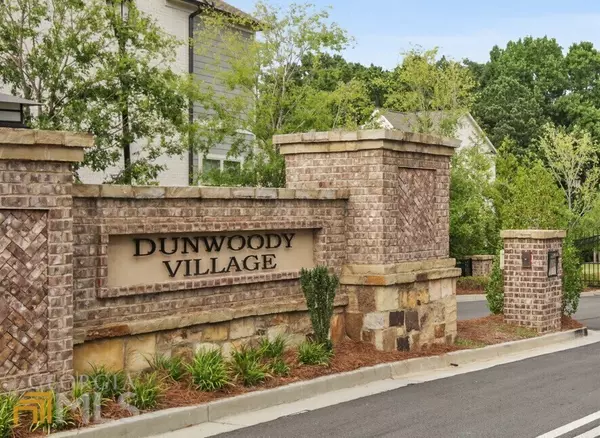$655,000
$675,000
3.0%For more information regarding the value of a property, please contact us for a free consultation.
3 Beds
3.5 Baths
2,484 SqFt
SOLD DATE : 09/28/2022
Key Details
Sold Price $655,000
Property Type Townhouse
Sub Type Townhouse
Listing Status Sold
Purchase Type For Sale
Square Footage 2,484 sqft
Price per Sqft $263
Subdivision Dunwoody Village Townhomes
MLS Listing ID 10070003
Sold Date 09/28/22
Style Brick 3 Side,Brick Front,Traditional
Bedrooms 3
Full Baths 3
Half Baths 1
HOA Fees $2,640
HOA Y/N Yes
Originating Board Georgia MLS 2
Year Built 2019
Annual Tax Amount $5,932
Tax Year 2021
Lot Size 784 Sqft
Acres 0.018
Lot Dimensions 784.08
Property Description
Looking for a home with an IDEAL Location and Schools?! Don't Miss this Beautiful END-UNIT townhome in Dunwoody Village. Brick 3-story with 3 Bedrooms and 3.5 Baths and so many upgrades including lots of windows added for great natural light! Gorgeous hardwoods throughout the lower and main floors, High ceilings, plantation blinds, split hardwood stairs and an abundance of open space for living, entertaining, and working from home. Gorgeous Gourmet Kitchen features tall white cabinets with white quartz countertops and tile backsplash. Upgraded SS appliances and 5-burner gas cooktop. Walk-in Pantry. Dine at the large island or in the nearby Dining Room if you need more seating. Kitchen opens up to gracious Great Room with gas fireplace. Cozy Sunroom (or office space) invites you out on your private deck for outdoor entertaining and grilling. Retire to your Beautiful oversized owner's Suite with extra windows, trey ceiling, sitting area, large walk-in closet, and the owner's Bath has dual sinks and large tiled shower. Laundry Room is located upstairs centrally between the secondary BRs and by the shared hall Bath. Lower level features a full Bath and a large Bonus Room with exterior entry to your private patio. 2-car garage has extra storage and a mud-room entry into the home. Dunwoody Village is a gated community with fantastic pool and dog park amenities. Low maintenance in-town living. Located within walking distance to Dunwoody Village, Shoppes of Dunwoody, Publix, Fresh Market, dining, shopping, parks, and near GA 400 and I-285! DO NOT WAIT! THIS WILL NOT LAST! Come See What Could Be Your New Home!
Location
State GA
County Dekalb
Rooms
Basement Finished Bath, Daylight, Exterior Entry, Finished
Interior
Interior Features Tray Ceiling(s), High Ceilings, Double Vanity, Entrance Foyer, Tile Bath, Walk-In Closet(s)
Heating Natural Gas, Central, Forced Air, Zoned
Cooling Electric, Ceiling Fan(s), Central Air
Flooring Hardwood, Tile, Carpet
Fireplaces Number 1
Fireplaces Type Family Room, Gas Starter, Gas Log
Fireplace Yes
Appliance Gas Water Heater, Dishwasher, Disposal, Microwave
Laundry Upper Level
Exterior
Parking Features Attached, Garage
Community Features Clubhouse, Gated, Pool, Sidewalks, Street Lights, Walk To Schools, Near Shopping
Utilities Available Underground Utilities, Cable Available, Electricity Available, High Speed Internet, Natural Gas Available, Phone Available, Sewer Available, Water Available
View Y/N No
Roof Type Composition
Garage Yes
Private Pool No
Building
Lot Description Corner Lot, Level
Faces GPS Friendly. Mount Vernon Road to Dunwoody Village Parkway, turn onto to Prestwick Lane into Dunwoody Village Townhomes, proceed through the gate, then Left onto Chesterfield Lane, townhome will be at the end on the Left.
Foundation Slab
Sewer Public Sewer
Water Public
Structure Type Brick
New Construction No
Schools
Elementary Schools Vanderlyn
Middle Schools Peachtree
High Schools Dunwoody
Others
HOA Fee Include Maintenance Structure,Trash,Maintenance Grounds,Pest Control,Swimming
Tax ID 18 366 06 109
Security Features Carbon Monoxide Detector(s),Smoke Detector(s),Gated Community
Special Listing Condition Resale
Read Less Info
Want to know what your home might be worth? Contact us for a FREE valuation!

Our team is ready to help you sell your home for the highest possible price ASAP

© 2025 Georgia Multiple Listing Service. All Rights Reserved.
"My job is to find and attract mastery-based agents to the office, protect the culture, and make sure everyone is happy! "






