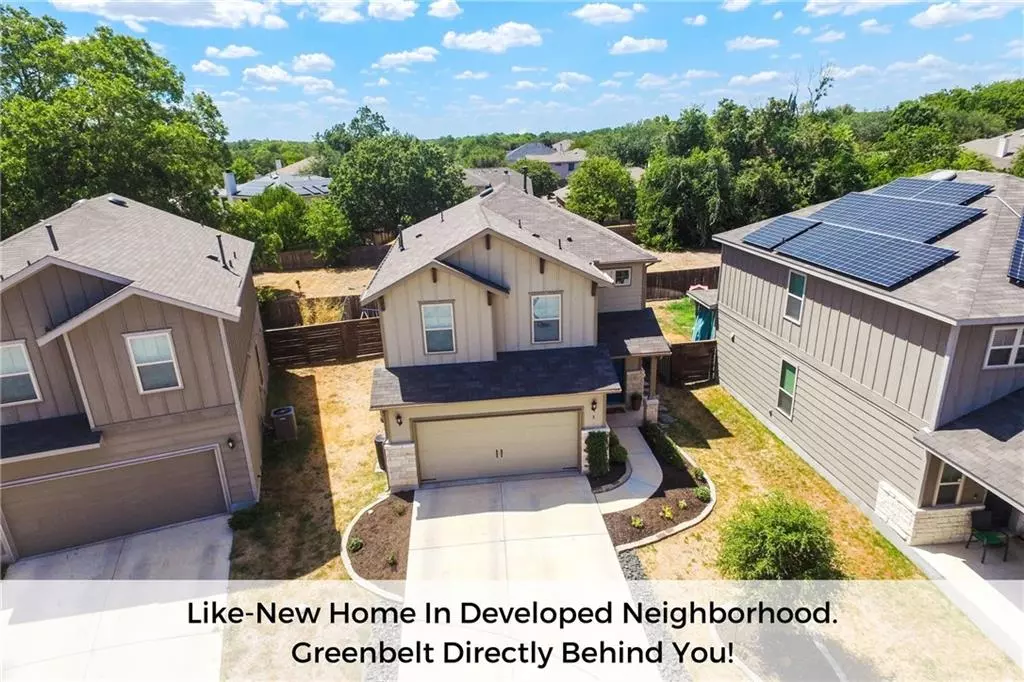$400,000
For more information regarding the value of a property, please contact us for a free consultation.
4 Beds
3 Baths
1,840 SqFt
SOLD DATE : 09/26/2022
Key Details
Property Type Single Family Home
Sub Type Single Family Residence
Listing Status Sold
Purchase Type For Sale
Square Footage 1,840 sqft
Price per Sqft $203
Subdivision Enclave At Chandler Creek
MLS Listing ID 3502476
Sold Date 09/26/22
Style Multi-level Floor Plan
Bedrooms 4
Full Baths 2
Half Baths 1
HOA Fees $90/mo
Originating Board actris
Year Built 2018
Tax Year 2018
Lot Size 4,512 Sqft
Property Description
APPLIANCE INCENTIVE INCLUDED & Financing Incentive! Super-Low tax rate - 2.13%! Move-in TODAY to this like-new open floorplan home in the heart of Round Rock! This impeccably cared-for home, just built in 2018, has been pre-inspected with recommended repairs completed to give you peace of mind. Why wait for a new home with you can have the feel of a new home while surrounded by mature trees in a developed neighborhood with award-winning schools? Pride-of-ownership shows throughout this open floorplan home with modern finishes and plenty of natural light - private backyard with no direct neighbor behind you! Easy walking distance to school and park and just minutes from your local HEB. Minutes from Old Settlers Park, Kalahari and easy access to I-35, 130 and 45 taking you to downtown or the airport - you'll love this home!
Location
State TX
County Williamson
Interior
Interior Features Breakfast Bar, Ceiling Fan(s), High Ceilings, Vaulted Ceiling(s), Granite Counters, Crown Molding, Electric Dryer Hookup, Entrance Foyer, Interior Steps, Open Floorplan, Pantry, Recessed Lighting, Walk-In Closet(s), Washer Hookup
Heating Central, Natural Gas
Cooling Central Air, Electric
Flooring Carpet, Tile
Fireplaces Type None
Fireplace Y
Appliance Dishwasher, Disposal, ENERGY STAR Qualified Appliances, Exhaust Fan, Microwave, Free-Standing Range, Free-Standing Gas Range, Self Cleaning Oven, Water Heater
Exterior
Exterior Feature Gutters Partial, Pest Tubes in Walls, Private Yard
Garage Spaces 2.0
Fence Back Yard, Fenced, Privacy, Wood
Pool None
Community Features Cluster Mailbox, Common Grounds, Curbs, Park, Playground, Sport Court(s)/Facility, Tennis Court(s), Underground Utilities, Walk/Bike/Hike/Jog Trail(s
Utilities Available Electricity Connected, Natural Gas Connected, Phone Connected, Underground Utilities, Water Connected
Waterfront Description None
View Park/Greenbelt
Roof Type Composition, Shingle
Accessibility None
Porch Covered, Patio, Porch
Total Parking Spaces 4
Private Pool No
Building
Lot Description Cul-De-Sac, Interior Lot, Level, Trees-Medium (20 Ft - 40 Ft)
Faces East
Foundation Slab
Sewer Public Sewer
Water Public
Level or Stories Two
Structure Type Masonry – Partial, Cement Siding, Stone Veneer
New Construction No
Schools
Elementary Schools Double File Trail
Middle Schools Hopewell
High Schools Stony Point
Others
HOA Fee Include Common Area Maintenance
Restrictions City Restrictions,Covenant,Deed Restrictions
Ownership Common
Acceptable Financing Cash, Conventional, FHA, VA Loan
Tax Rate 2.134346
Listing Terms Cash, Conventional, FHA, VA Loan
Special Listing Condition Standard
Read Less Info
Want to know what your home might be worth? Contact us for a FREE valuation!

Our team is ready to help you sell your home for the highest possible price ASAP
Bought with T J Lewis Real Estate

"My job is to find and attract mastery-based agents to the office, protect the culture, and make sure everyone is happy! "

