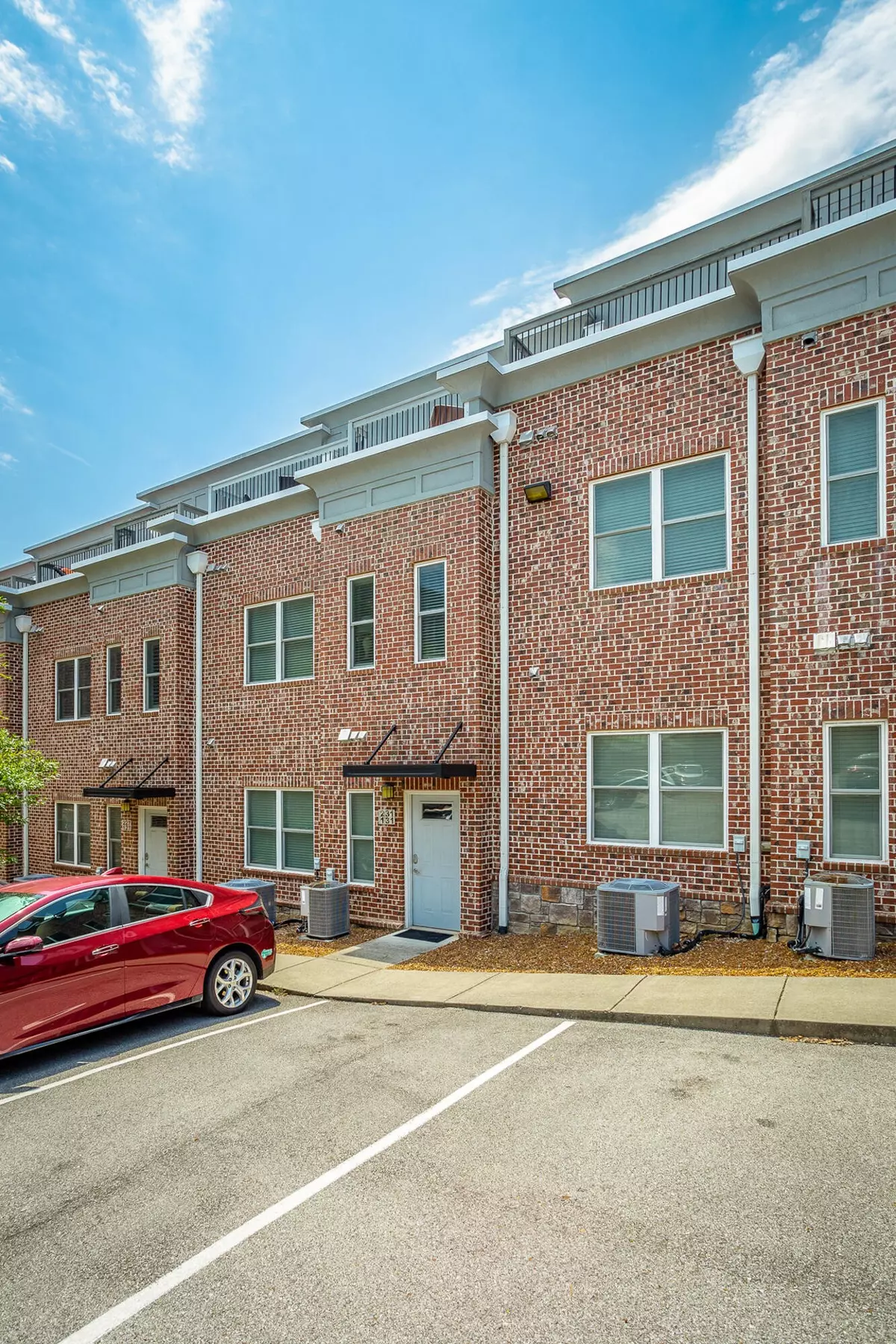$325,000
$350,000
7.1%For more information regarding the value of a property, please contact us for a free consultation.
1 Bed
1 Bath
1,095 SqFt
SOLD DATE : 09/22/2022
Key Details
Sold Price $325,000
Property Type Condo
Sub Type Other Condo
Listing Status Sold
Purchase Type For Sale
Square Footage 1,095 sqft
Price per Sqft $296
Subdivision Forest On Frazier
MLS Listing ID 2412882
Sold Date 09/22/22
Bedrooms 1
Full Baths 1
HOA Fees $165/mo
HOA Y/N Yes
Year Built 2014
Annual Tax Amount $2,457
Lot Size 12.500 Acres
Acres 12.5
Property Description
CHANGE YOUR LIFE WITH STYLE!! You will absolutely love this meticulously renovated 1 bedroom, 1 bath condo in the Forest on Frazier Condominium in the heart of North Chattanooga! It's within walking distance to coffee shops, restaurants, grocery stores, local boutique shops along with many other attractions and is the perfect location for an active North Shore lifestyle. This location is amazing and you can just step out on the covered porch and enjoy beautiful views of the Walnut St bridge and downtown Chattanooga. The sellers have completely gutted and renovated this home and it is just gorgeous! New kitchen, bath, floors, paint, light fixtures, tile and more! This is the PERFECT PACKAGE with all the extras included so don't miss this opportunity to make it your own! You won't be disappointed! *** Reach out to us if you would like a full list of the improvements!
Location
State TN
County Hamilton County
Rooms
Main Level Bedrooms 1
Interior
Interior Features High Ceilings, Open Floorplan, Walk-In Closet(s), Primary Bedroom Main Floor
Heating Central, Electric
Cooling Central Air, Electric
Flooring Other
Fireplace N
Appliance Microwave, Dishwasher
Exterior
Utilities Available Electricity Available, Water Available
Waterfront false
View Y/N true
View City, Mountain(s)
Roof Type Other
Parking Type Detached
Private Pool false
Building
Lot Description Level, Other
Story 1
Water Public
Structure Type Other,Brick
New Construction false
Schools
High Schools Red Bank High School
Others
Senior Community false
Read Less Info
Want to know what your home might be worth? Contact us for a FREE valuation!

Our team is ready to help you sell your home for the highest possible price ASAP

© 2024 Listings courtesy of RealTrac as distributed by MLS GRID. All Rights Reserved.

"My job is to find and attract mastery-based agents to the office, protect the culture, and make sure everyone is happy! "






