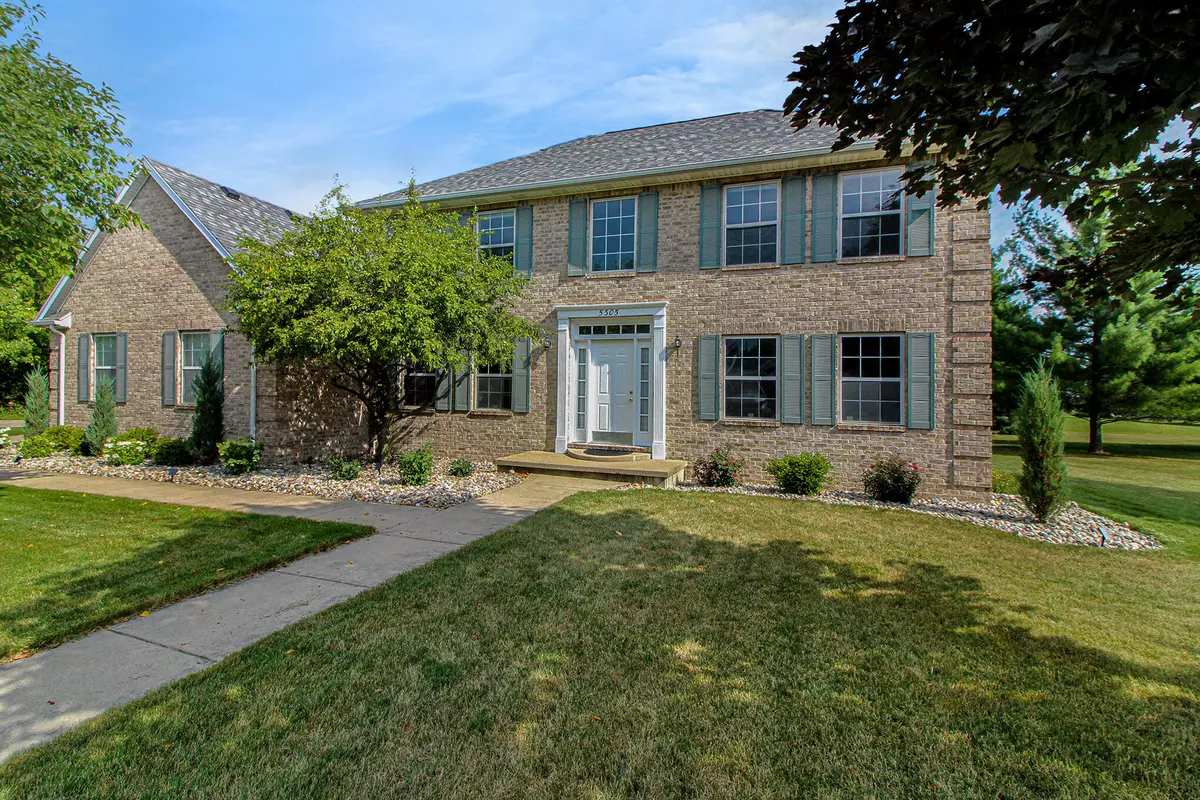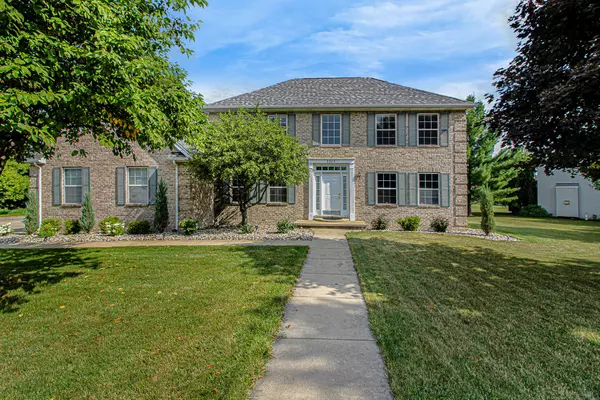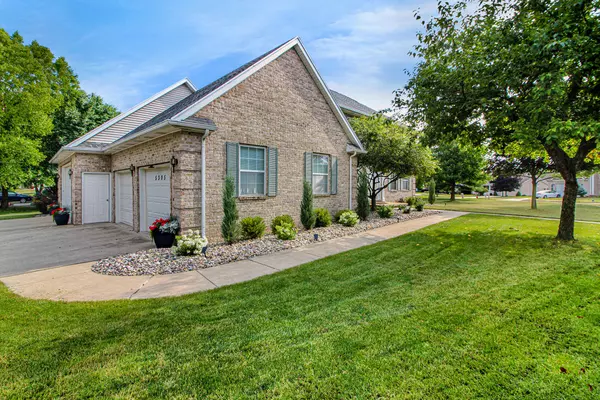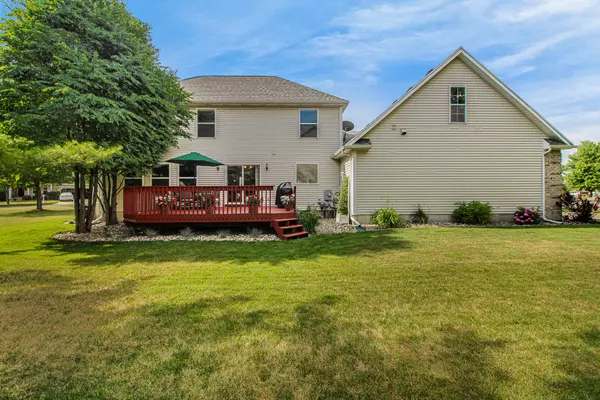$403,000
$399,999
0.8%For more information regarding the value of a property, please contact us for a free consultation.
4 Beds
4 Baths
3,672 SqFt
SOLD DATE : 09/23/2022
Key Details
Sold Price $403,000
Property Type Single Family Home
Sub Type Single Family Residence
Listing Status Sold
Purchase Type For Sale
Square Footage 3,672 sqft
Price per Sqft $109
Municipality Meridian Twp
Subdivision Old English Estates
MLS Listing ID 22033332
Sold Date 09/23/22
Style Colonial
Bedrooms 4
Full Baths 2
Half Baths 2
Originating Board Michigan Regional Information Center (MichRIC)
Year Built 1998
Annual Tax Amount $8,239
Tax Year 2022
Lot Size 0.484 Acres
Acres 0.48
Lot Dimensions 218.3X96.6
Property Description
Beautifully updated 4 bed/ 4 bath brick home in a great location close to everything! Updates include: newer roof, new furnace, new kitchen appliances, new water heater and more (see updates list in documents). The main floor features an open floor plan with an elegantly remodeled kitchen with new quartz countertops, subway tile backsplash, stainless steel appliances and center island snack bar. Directly off the kitchen is an eating area with a sliding glass door leading out to the recently re-stained deck with views of the spacious yard and professional landscaping. Also on the main floor is a half bath, laundry room, family room with fireplace, a formal dining room and an office space/additional sitting room with french doors Upstairs you will find 4 bedrooms and 2 full bathrooms including the primary bedroom with a large walk-in closet and en suite bathroom with jetted tub and double vanity. The full basement features a wet bar, tons of space for entertaining and storage as well as an additional half bathroom. You will love the 4+ car garage that has access to a large attic space above for additional storage and a stairwell leading to the basement. All of the updates have been done for you, just move in and enjoy! Upstairs you will find 4 bedrooms and 2 full bathrooms including the primary bedroom with a large walk-in closet and en suite bathroom with jetted tub and double vanity. The full basement features a wet bar, tons of space for entertaining and storage as well as an additional half bathroom. You will love the 4+ car garage that has access to a large attic space above for additional storage and a stairwell leading to the basement. All of the updates have been done for you, just move in and enjoy!
Location
State MI
County Ingham
Area Outside Michric Area - Z
Direction Heading north on Marsh, turn right on Tihart, then turn left of Haversham. Home is on the corner of Haversham and Chantilly Lane.
Rooms
Other Rooms High-Speed Internet
Basement Full
Interior
Interior Features Ceiling Fans, Garage Door Opener, Humidifier, Wet Bar, Whirlpool Tub, Kitchen Island, Eat-in Kitchen, Pantry
Heating Forced Air, Natural Gas
Cooling Central Air
Fireplaces Number 1
Fireplaces Type Gas Log, Family
Fireplace true
Appliance Dryer, Disposal, Dishwasher, Range, Refrigerator
Exterior
Parking Features Attached, Paved
Garage Spaces 4.0
Utilities Available Telephone Line, Cable Connected, Natural Gas Connected
View Y/N No
Roof Type Composition
Street Surface Paved
Garage Yes
Building
Lot Description Corner Lot
Story 2
Sewer Public Sewer
Water Public
Architectural Style Colonial
New Construction No
Schools
School District Haslett
Others
Tax ID 33020215281008
Acceptable Financing Cash, FHA, VA Loan, MSHDA, Conventional
Listing Terms Cash, FHA, VA Loan, MSHDA, Conventional
Read Less Info
Want to know what your home might be worth? Contact us for a FREE valuation!

Our team is ready to help you sell your home for the highest possible price ASAP

"My job is to find and attract mastery-based agents to the office, protect the culture, and make sure everyone is happy! "






