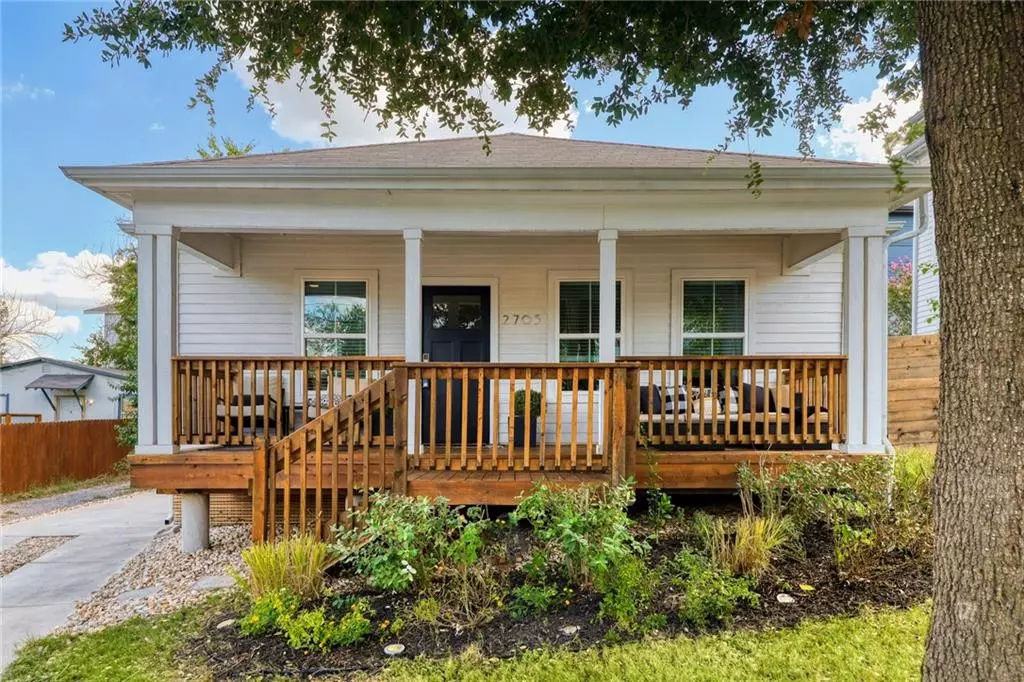$550,000
For more information regarding the value of a property, please contact us for a free consultation.
1 Bed
1 Bath
783 SqFt
SOLD DATE : 09/22/2022
Key Details
Property Type Condo
Sub Type Condominium
Listing Status Sold
Purchase Type For Sale
Square Footage 783 sqft
Price per Sqft $664
Subdivision Ulit H Add 02
MLS Listing ID 4572752
Sold Date 09/22/22
Style 1st Floor Entry,Single level Floor Plan
Bedrooms 1
Full Baths 1
Originating Board actris
Year Built 1925
Annual Tax Amount $6,357
Tax Year 2016
Lot Size 2,613 Sqft
Property Description
Originally constructed in 1925, this delightful bungalow was moved from its original location on the lot, rebuilt, and beautifully redesigned in 2016. Sited in the heart of one of East Austin’s most walkable neighborhoods, this home features an expansive covered front porch that inspires relaxing afternoons with a book or evening cocktails with friends. A mix of original, classic details and modern living elements, including hickory wood floors, exposed shiplap accent wall and a study highlighted by a built-in desk that was repurposed from the solid wood sub-floor of the original home. The cottage aesthetic highlights its historic eastside charm, and recent improvements alleviate old-house maintenance pain points (foundation, plumbing, electrical, roof, HVAC, tankless water heater, bathroom and kitchen finishes were all newly installed in 2016). Large windows invite an abundance of natural light to pour through making the home feel larger than the square footage indicates. You’ll love the private, wrap-around backyard that has an English garden feel full of roses, native plants and an open air patio. With a walk score of 73, access from the house is a breeze to nearby amenities like Sour Duck, Juiceland, Bennu Coffee, a food truck park and more. Not to mention the many public transportation options that are minutes away. Enjoy a light footprint in a very central part of town, with everything you need close-by.
Location
State TX
County Travis
Rooms
Main Level Bedrooms 1
Interior
Interior Features Ceiling Fan(s), Quartz Counters, Kitchen Island, No Interior Steps, Primary Bedroom on Main, Recessed Lighting, Walk-In Closet(s)
Heating Central, Natural Gas
Cooling Central Air
Flooring Tile, Wood
Fireplaces Type None
Fireplace Y
Appliance Dishwasher, Disposal, ENERGY STAR Qualified Appliances, Exhaust Fan, Gas Cooktop, Tankless Water Heater, Water Heater
Exterior
Exterior Feature Garden, Gutters Partial, Private Yard
Fence Privacy, Wood
Pool None
Community Features None
Utilities Available Electricity Available, Natural Gas Available
Waterfront Description None
View None
Roof Type Composition
Accessibility None
Porch Covered, Deck, Patio, Porch
Total Parking Spaces 2
Private Pool No
Building
Lot Description Corner Lot, Level, Sprinkler - In Front, Trees-Medium (20 Ft - 40 Ft)
Faces North
Foundation Pillar/Post/Pier
Sewer Public Sewer
Water Public
Level or Stories One
Structure Type Frame, HardiPlank Type
New Construction No
Schools
Elementary Schools Campbell
Middle Schools Kealing
High Schools Mccallum
Others
HOA Fee Include Insurance
Restrictions None
Ownership Common
Acceptable Financing Cash, FHA, USDA Loan, VA Loan
Tax Rate 2.29608
Listing Terms Cash, FHA, USDA Loan, VA Loan
Special Listing Condition Standard
Read Less Info
Want to know what your home might be worth? Contact us for a FREE valuation!

Our team is ready to help you sell your home for the highest possible price ASAP
Bought with Molly Austin Realty

"My job is to find and attract mastery-based agents to the office, protect the culture, and make sure everyone is happy! "

