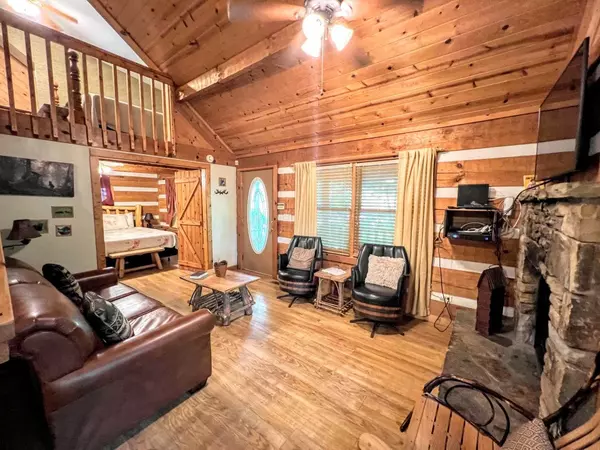$450,000
$424,900
5.9%For more information regarding the value of a property, please contact us for a free consultation.
2 Beds
3 Baths
1,525 SqFt
SOLD DATE : 09/22/2022
Key Details
Sold Price $450,000
Property Type Single Family Home
Sub Type Single Family Residence
Listing Status Sold
Purchase Type For Sale
Square Footage 1,525 sqft
Price per Sqft $295
Subdivision Hidden Mtn View Ext
MLS Listing ID 253301
Sold Date 09/22/22
Style Cabin,Chalet,Log
Bedrooms 2
Full Baths 2
Half Baths 1
HOA Y/N No
Abv Grd Liv Area 1,075
Originating Board Great Smoky Mountains Association of REALTORS®
Year Built 1987
Annual Tax Amount $802
Tax Year 2021
Lot Size 0.770 Acres
Acres 0.77
Property Description
This is your chance to own a sweet cabin in the Smoky Mountains! This 2 bedroom, 2.5 bath is in an excellent location in the Bluff Mountain area just minutes away from the action in Pigeon Forge. Tucked back from the road in the trees with a half circle drive there is plenty of privacy and parking. Enter from the full, covered front porch which brings you into the open living area with vaulted ceilings and a large stone fireplace to keep you cozy on chilly days . This flows to the dining area and kitchen which has new granite counter tops. On the opposite side you find a king bedroom with double wooden doors that open to the living area and can close off at night for privacy. The bathroom contains a soaking whirlpool tub, separate shower and vanity with extra counter space. The stacked washer/dryer is located here as well. Going back to the living area the wood staircase takes you up to the spacious loft which has a queen bed, large closet and a full bathroom with a shower. This level also has new flooring. There is a screened in back porch on the main level which is the length of the cabin. The deck wraps around the side where you find the hot tub. Take the spiral staircase on the deck down to the lower deck to enter the game area with pool table, seating and a tv along with a half bath for convenience. Other improvements include replacing the carpet on the stairs to wood and replacing the water softener. There are no steep roads to the cabin and it is sold fully furnished and ready to continue on the rental program which has been doing very well. Buyer is required to stay on current rental program for 90 days after closing. This is ONLY so renters are not displaced. As with all Real Estate transactions you should verify all information independently including but not limited to all HOA info., restrictions including any that may have been recently added, and square footage. Buy Title insurance, have a survey, home inspection, and all other needed inspections. Buy insurance. Equal housing opportunity. Most information from Tax records and not verified by listing agent/Company. BUYER TO VERIFY.
Location
State TN
County Sevier
Zoning R-1
Direction From the Parkway in Pigeon Forge at Traffic light #3 in Pigeon Forge onto Wears Valley Rd. (hwy 321); go 2.8 miles & turn RIGHT at Waldens Creek rd; go 5/10 of a mile to RIGHT on Goose Gap rd; go ~1.4 miles to LEFT on Walt Price rd; go 8/10 mile to slight RIGHT onto Lake View rd; go 1/10 mile to the T and turn LEFT onto Mountain View rd; 3rd cabin on the LEFT is The Tree House
Rooms
Basement Crawl Space, Partially Finished, Walk-Out Access
Dining Room 1 true
Kitchen true
Interior
Interior Features Cathedral Ceiling(s), Ceiling Fan(s), Great Room, Solid Surface Counters
Heating Central
Cooling Central Air
Fireplaces Number 1
Fireplaces Type Gas Log
Fireplace Yes
Window Features Window Treatments
Appliance Dishwasher, Dryer, Electric Range, Microwave, Refrigerator, Washer
Laundry Electric Dryer Hookup, Washer Hookup
Exterior
Pool Hot Tub
Utilities Available Cable Available
Roof Type Metal
Street Surface Paved
Porch Covered, Deck, Porch, Screened
Road Frontage City Street, County Road
Garage No
Building
Lot Description Private, Wooded
Foundation Combination, Slab
Sewer Septic Tank, Septic Permit On File
Water Well
Architectural Style Cabin, Chalet, Log
Structure Type Log
Others
Security Features Smoke Detector(s)
Acceptable Financing 1031 Exchange, Cash, Conventional
Listing Terms 1031 Exchange, Cash, Conventional
Read Less Info
Want to know what your home might be worth? Contact us for a FREE valuation!

Our team is ready to help you sell your home for the highest possible price ASAP
"My job is to find and attract mastery-based agents to the office, protect the culture, and make sure everyone is happy! "






