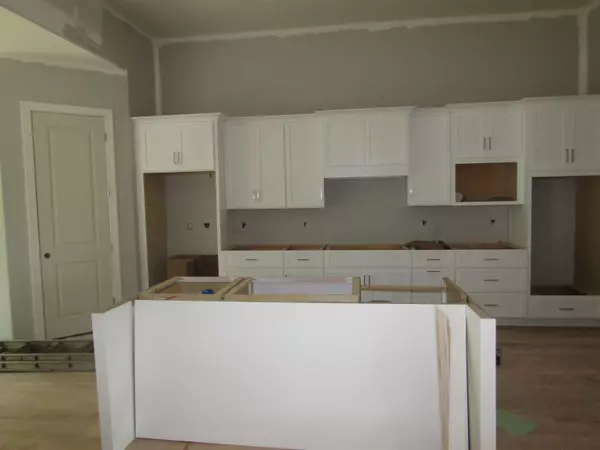$911,876
$899,990
1.3%For more information regarding the value of a property, please contact us for a free consultation.
5 Beds
4.1 Baths
4,999 SqFt
SOLD DATE : 09/21/2022
Key Details
Sold Price $911,876
Property Type Single Family Home
Sub Type Detached Single Family
Listing Status Sold
Purchase Type For Sale
Approx. Sqft 4500-4999
Square Footage 4,999 sqft
Price per Sqft $182
Subdivision Germantown Manor 1St Addition
MLS Listing ID 10124574
Sold Date 09/21/22
Style Traditional
Bedrooms 5
Full Baths 4
Half Baths 1
HOA Fees $45/ann
Year Built 2022
Annual Tax Amount $2,700
Lot Size 0.410 Acres
Property Description
New construction by Baum & Co. Beginning finish work. Estimate completion August 2022. The house is open. All hardwood up and down , 5 Bedrooms 4.5 Bath plus Playroom and garages for 3. 10' ceilings down 9' up. Back yard will be fully fenced, 3 ac units see plans attached. Approx 4698 sq ft heated , 5873 sq ft under roof. One more coming out of th ground now and a few more lots available. Purchase soon and beat the rush and multiple offers
Location
State TN
County Shelby
Area Germantown - West
Rooms
Other Rooms Entry Hall, Laundry Room, Other (See Remarks), Play Room, Storage Room
Master Bedroom 16X18
Bedroom 2 12X14 Hardwood Floor, Level 1, Shared Bath, Smooth Ceiling
Bedroom 3 15X12 Hardwood Floor, Level 2, Smooth Ceiling, Walk-In Closet
Bedroom 4 14X14 Hardwood Floor, Level 2, Shared Bath, Smooth Ceiling, Walk-In Closet
Bedroom 5 15X15 Hardwood Floor, Shared Bath, Smooth Ceiling, Walk-In Closet
Dining Room 13X16
Kitchen Breakfast Bar, Eat-In Kitchen, Great Room, Island In Kitchen, Pantry, Separate Breakfast Room, Separate Dining Room, Separate Living Room
Interior
Interior Features Smoke Detector(s), Walk-In Attic
Heating 3 or More Systems, Central, Gas
Cooling 3 or More Systems, Ceiling Fan(s), Central
Flooring 9 or more Ft. Ceiling, Hardwood Throughout, Smooth Ceiling, Tile
Fireplaces Number 2
Fireplaces Type In Den/Great Room, In Other Room, Prefabricated, Ventless Gas Fireplace
Equipment Cooktop, Dishwasher, Disposal, Double Oven, Gas Cooking, Microwave
Exterior
Exterior Feature Wood/Composition
Garage Front-Load Garage, Garage Door Opener(s), Storage Room(s)
Garage Spaces 3.0
Pool None
Roof Type Composition Shingles
Building
Lot Description Level, Professionally Landscaped, Wood Fenced
Story 2
Foundation Slab
Sewer Public Sewer
Water 2+ Water Heaters, Public Water
Others
Acceptable Financing Conventional
Listing Terms Conventional
Read Less Info
Want to know what your home might be worth? Contact us for a FREE valuation!

Our team is ready to help you sell your home for the highest possible price ASAP
Bought with Kent Anderson • Crye-Leike, Inc., REALTORS

"My job is to find and attract mastery-based agents to the office, protect the culture, and make sure everyone is happy! "






