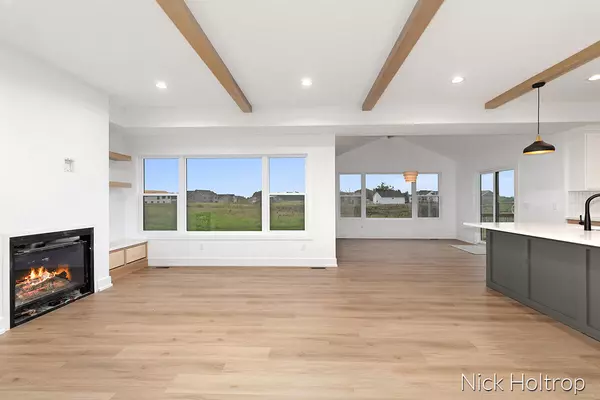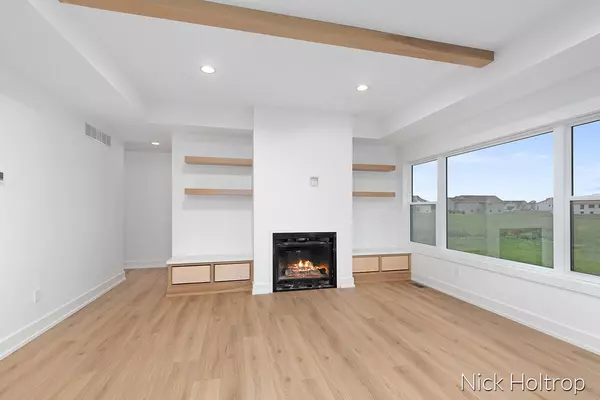$540,000
$549,900
1.8%For more information regarding the value of a property, please contact us for a free consultation.
3 Beds
3 Baths
1,709 SqFt
SOLD DATE : 09/23/2022
Key Details
Sold Price $540,000
Property Type Single Family Home
Sub Type Single Family Residence
Listing Status Sold
Purchase Type For Sale
Square Footage 1,709 sqft
Price per Sqft $315
Municipality Allendale Twp
Subdivision Traders View
MLS Listing ID 22034044
Sold Date 09/23/22
Style Ranch
Bedrooms 3
Full Baths 2
Half Baths 1
HOA Fees $33/ann
HOA Y/N true
Originating Board Michigan Regional Information Center (MichRIC)
Year Built 2022
Annual Tax Amount $2,749
Tax Year 2022
Lot Size 1.070 Acres
Acres 1.07
Property Description
Complete, and ready for its new owner! Beautiful new construction in Traders View! Enjoy this wonderfully designed scandanvian ranch on just over an acre in this highly desirable community! Traders View is a smaller development with big lots as well as shared common space along the Grand River! This stunning ranch features 3 main floor bedrooms including a full master suite as well as main floor laundry. This open Kitchen, Living, dining set up has a great layout with the bumped out dining room. The basement is currently unfinished and ready for its new owner to add some equity, and their personal touch!
Location
State MI
County Ottawa
Area North Ottawa County - N
Direction Lake Michigan drive to 60th. 60th North dead ends into Lincoln. Take a right and you enter the neighborhood. either direction will take you around to Ridgedale Dr, and to the home.
Rooms
Basement Daylight
Interior
Interior Features Garage Door Opener, Laminate Floor, Kitchen Island, Eat-in Kitchen, Pantry
Heating Forced Air, Natural Gas, None
Cooling Central Air
Fireplaces Number 1
Fireplaces Type Living
Fireplace true
Appliance Dishwasher, Microwave, Range, Refrigerator
Exterior
Parking Features Attached, Concrete, Driveway
Garage Spaces 3.0
Utilities Available Cable Connected, Natural Gas Connected
Waterfront Description Assoc Access
View Y/N No
Roof Type Composition
Garage Yes
Building
Story 1
Sewer Septic System
Water Public
Architectural Style Ranch
New Construction Yes
Schools
School District Allendale
Others
Tax ID 70-09-14-227-010
Acceptable Financing Cash, FHA, VA Loan, Conventional
Listing Terms Cash, FHA, VA Loan, Conventional
Read Less Info
Want to know what your home might be worth? Contact us for a FREE valuation!

Our team is ready to help you sell your home for the highest possible price ASAP
"My job is to find and attract mastery-based agents to the office, protect the culture, and make sure everyone is happy! "






