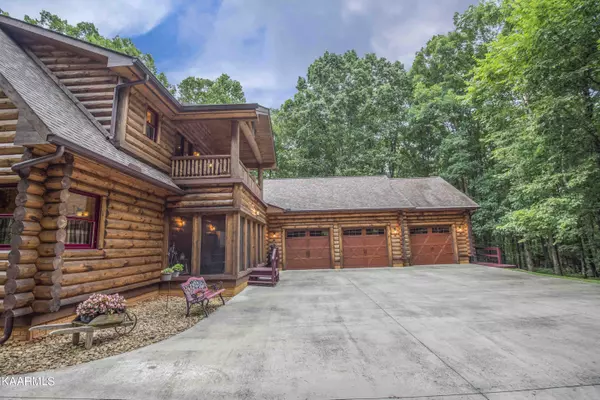$806,000
$775,000
4.0%For more information regarding the value of a property, please contact us for a free consultation.
3 Beds
4 Baths
3,440 SqFt
SOLD DATE : 09/23/2022
Key Details
Sold Price $806,000
Property Type Single Family Home
Sub Type Residential
Listing Status Sold
Purchase Type For Sale
Square Footage 3,440 sqft
Price per Sqft $234
MLS Listing ID 1198659
Sold Date 09/23/22
Style Cabin,Log
Bedrooms 3
Full Baths 3
Half Baths 1
Originating Board East Tennessee REALTORS® MLS
Year Built 2013
Lot Size 15.010 Acres
Acres 15.01
Property Description
Are you looking for peace, privacy and beauty? Nestled on 15 acres with a serene private setting, this custom built, energy-efficient Wisconsin Log Home offers that & so much more. The front porch offers a cozy screened-in area for morning coffee & relaxing evenings. As you enter this log home you are surrounded by the beautiful wood log staircase & the open family room with a stone fireplace, cathedral ceiling & a wall of windows displaying the beauty that surrounds you. The main level also features a dining room, kitchen, pantry, laundry room with sink, & half bathroom. The kitchen has a gas cooktop stove, stainless steel refrigerator, breakfast bar, quartz countertops & pantry. Double doors from the dining room open to a lovely patio area with pavers. The Master Bedroom Suite is also on the main level and features a large walk-in closet space and double doors open to the patio area. The Master Suite Bath has a walk in shower, & two sinks. The second level offers a loft area open to the family room with the beautiful view from the cathedral ceiling and wall of windows which display the private wooded setting; and on the opposite side of the loft is a large balcony to enjoy more outdoor space. The second level offers a second master bedroom with a walk-in closet and private full bathroom with double sinks. The third bedroom has a full private bathroom as well. Home offers a massive 3-car garage and entrance to the unfinished basement with 1,440 sqft of storage and a workshop area. This custom log home was built in 2013 and has been meticulously taken care of with the feel and look of a new build. Outside is a shade garden, fire pit area, playground area, 10x16 shed, 20x35 metal detached garage, an adorable outhouse building around the well house used for storage, two rain barrels for watering plants and flowers, concrete driveway and walking/ATV path around the property. You don't want to miss out on this incredible one-of-a-kind property. Propane tank for gas stove and fireplace. All appliances in the kitchen convey. Two HVAC units. Wired for an outdoor generator (please note it does not include a generator). All the ITEMS inside the basement, garage, shed and detached garage will be removed and will not convey. Showings begin on 7/18/22. Schedule all showings through ShowingTime. Pre-qualified buyers only.
Location
State TN
County Loudon County - 32
Area 15.01
Rooms
Family Room Yes
Other Rooms LaundryUtility, Extra Storage, Family Room, Mstr Bedroom Main Level
Basement Unfinished
Interior
Interior Features Cathedral Ceiling(s), Pantry, Walk-In Closet(s)
Heating Central, Forced Air, Heat Pump, Propane, Electric
Cooling Central Cooling
Flooring Hardwood, Tile
Fireplaces Number 1
Fireplaces Type Gas, Stone, Gas Log
Fireplace Yes
Appliance Dishwasher, Gas Stove, Refrigerator, Microwave
Heat Source Central, Forced Air, Heat Pump, Propane, Electric
Laundry true
Exterior
Exterior Feature Windows - Insulated, Patio, Porch - Covered, Porch - Enclosed, Porch - Screened, Deck, Balcony
Parking Features Garage Door Opener, Attached, Detached, Main Level
Garage Spaces 3.0
Garage Description Attached, Detached, Garage Door Opener, Main Level, Attached
View Wooded
Porch true
Total Parking Spaces 3
Garage Yes
Building
Lot Description Private, Wooded, Rolling Slope
Faces 75 South to the Philadelphia exit. Turn Right onto 323/Pond Creek Rd. Turn Right onto Bright Rd and house is one mile on the Right.
Sewer Septic Tank
Water Well
Architectural Style Cabin, Log
Additional Building Storage
Structure Type Log
Schools
Middle Schools Fort Loudoun
High Schools Loudon
Others
Restrictions No
Tax ID 054 013.00
Energy Description Electric, Propane
Acceptable Financing Cash, Conventional
Listing Terms Cash, Conventional
Read Less Info
Want to know what your home might be worth? Contact us for a FREE valuation!

Our team is ready to help you sell your home for the highest possible price ASAP
"My job is to find and attract mastery-based agents to the office, protect the culture, and make sure everyone is happy! "






