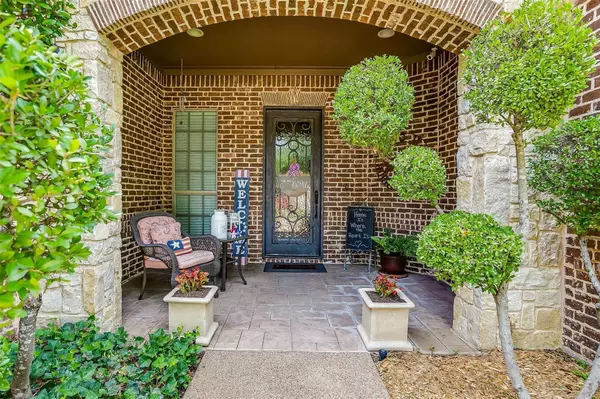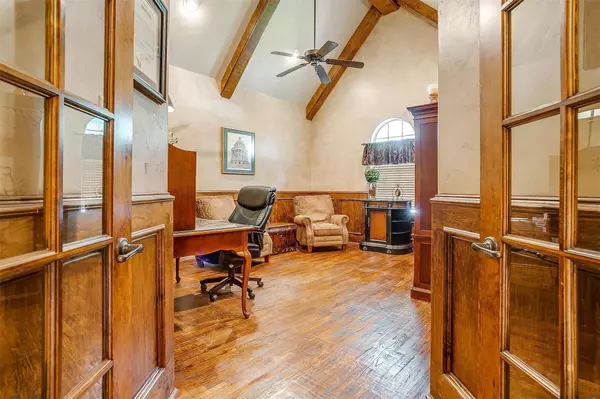$679,900
For more information regarding the value of a property, please contact us for a free consultation.
4 Beds
3 Baths
3,118 SqFt
SOLD DATE : 09/22/2022
Key Details
Property Type Single Family Home
Sub Type Single Family Residence
Listing Status Sold
Purchase Type For Sale
Square Footage 3,118 sqft
Price per Sqft $218
Subdivision Forest Glenn West Phase Ii
MLS Listing ID 20081654
Sold Date 09/22/22
Bedrooms 4
Full Baths 3
HOA Fees $13
HOA Y/N Mandatory
Year Built 2006
Annual Tax Amount $10,212
Lot Size 10,001 Sqft
Acres 0.2296
Property Description
This meticulously maintained, 4 bedroom, 3 full bathroom property sits in the heart of the coveted Forest Glenn West subdivision, with access to award winning Birdville ISD schools. This home boasts a large office immediately off of the front entry and dining room. For the chef in the family, the large kitchen contains TONS of cabinet storage, as well as a built in microwave and oven, with a 5 burner gas cooktop and vent. The granite countertop breakfast bar overlooks your massive living area with a stunning stone fireplace that is a phenomenal focal point for entertaining! The owner's suite brings in great natural light through its large windows! The owner's suite also holds a HUGE walk in closet and dual vanity set-up that sets this home apart. Crown molding throughout the entire home adds to the luxury that this home has to offer!Inspection Report Available!ALL appliances are included! Stones in backyard can be replaced with new sod upon request with strong offer.
Location
State TX
County Tarrant
Direction Use GPS
Rooms
Dining Room 2
Interior
Interior Features Built-in Features, Cable TV Available, Chandelier, Decorative Lighting, Double Vanity, Eat-in Kitchen, Granite Counters, High Speed Internet Available, Kitchen Island, Open Floorplan, Pantry, Vaulted Ceiling(s), Walk-In Closet(s), Wired for Data
Heating Central, Fireplace Insert, Natural Gas
Cooling Ceiling Fan(s), Central Air, Electric, Multi Units, Roof Turbine(s)
Flooring Carpet, Hardwood, Tile
Fireplaces Number 1
Fireplaces Type Den
Appliance Dishwasher, Disposal, Dryer, Electric Oven, Gas Cooktop, Gas Water Heater, Microwave, Convection Oven, Plumbed For Gas in Kitchen, Plumbed for Ice Maker, Refrigerator, Vented Exhaust Fan, Washer
Heat Source Central, Fireplace Insert, Natural Gas
Laundry Utility Room
Exterior
Exterior Feature Covered Patio/Porch, Gas Grill
Garage Spaces 3.0
Fence Back Yard
Utilities Available Cable Available, City Sewer, City Water, Concrete, Curbs, Electricity Connected, Individual Gas Meter, Individual Water Meter, Natural Gas Available, Phone Available, Sewer Available, Sewer Tap Fee Paid, Sidewalk, Underground Utilities, Water Tap Fee Paid
Roof Type Composition
Garage Yes
Building
Story One
Foundation Slab
Structure Type Brick,Stone Veneer
Schools
School District Birdville Isd
Others
Restrictions Other
Ownership See Tax
Acceptable Financing Cash, Conventional, VA Loan
Listing Terms Cash, Conventional, VA Loan
Financing Conventional
Read Less Info
Want to know what your home might be worth? Contact us for a FREE valuation!

Our team is ready to help you sell your home for the highest possible price ASAP

©2024 North Texas Real Estate Information Systems.
Bought with Pamela Yoakum • JPAR Cedar Hill

"My job is to find and attract mastery-based agents to the office, protect the culture, and make sure everyone is happy! "






