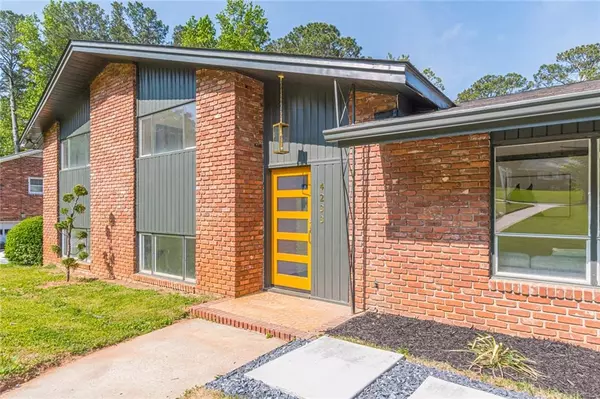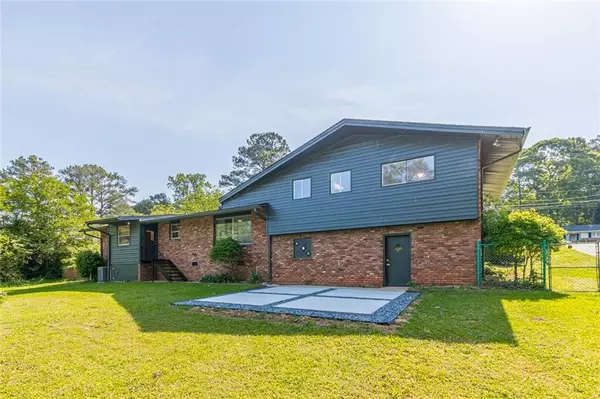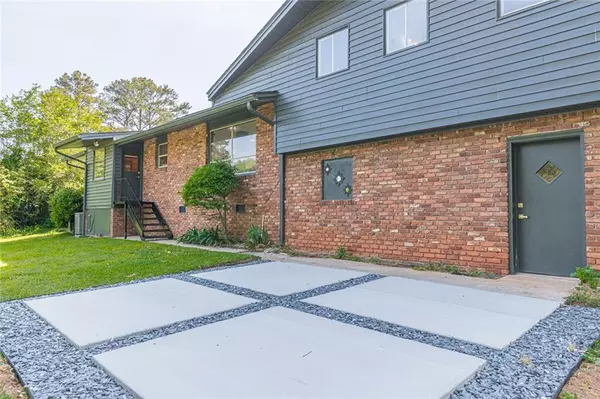$380,000
$415,000
8.4%For more information regarding the value of a property, please contact us for a free consultation.
4 Beds
3 Baths
0.29 Acres Lot
SOLD DATE : 09/20/2022
Key Details
Sold Price $380,000
Property Type Single Family Home
Sub Type Single Family Residence
Listing Status Sold
Purchase Type For Sale
Subdivision Sun Valley
MLS Listing ID 7038975
Sold Date 09/20/22
Style Ranch
Bedrooms 4
Full Baths 3
Construction Status Updated/Remodeled
HOA Y/N No
Year Built 1961
Annual Tax Amount $1,765
Tax Year 2021
Lot Size 0.289 Acres
Acres 0.2891
Property Description
What's that? Oh, it's just the sexy mid-century brick ranch that you've been manifesting! And 4233 Palms Springs Drive isn't just a pretty face. The flawlessly updated exterior and next-level curb appeal are breathtaking, to be sure; but the brilliant renovation beyond the rich yellow 5-panel front door will have you head over heels. Every detail of this 1961 split level ranch has been carefully curated to highlight the home's historic charm while hoisting it into the 21st century. Feast your eyes on the gleaming hardwoods, custom kitchen cabinetry, quartz countertops, stainless appliances, exquisite lighting, luxurious tile selections, and so much more! The clever floor plan boasts dual owner's suites and flex spaces for days. The finished basement features interior and exterior access, making it perfect for teens, roommates, or multi-generational living. And let's not forget the coveted two-car attached garage! You know homes like this don't come along every day, so come see why Sun Valley is quickly becoming one of the most sought after neighborhoods in the Tri-Cities. Close to ATL airport, major highways, MARTA, restaurants, shopping, Porsche, Tyler Perry Studios, Delta, and much more. You're going to LOVE living in East Point!
Location
State GA
County Fulton
Lake Name None
Rooms
Bedroom Description In-Law Floorplan, Roommate Floor Plan, Split Bedroom Plan
Other Rooms None
Basement Daylight, Exterior Entry, Finished, Finished Bath, Interior Entry
Dining Room Open Concept
Interior
Interior Features Entrance Foyer
Heating Central, Forced Air
Cooling Central Air
Flooring Hardwood
Fireplaces Type None
Window Features None
Appliance Dishwasher, Disposal, Gas Oven, Gas Range, Gas Water Heater, Microwave, Range Hood
Laundry Laundry Room, Main Level, Mud Room
Exterior
Exterior Feature Other
Parking Features Attached, Garage
Garage Spaces 2.0
Fence Back Yard, Fenced
Pool None
Community Features None
Utilities Available Other
Waterfront Description None
View Other
Roof Type Composition
Street Surface Paved
Accessibility None
Handicap Access None
Porch Patio
Total Parking Spaces 2
Building
Lot Description Back Yard
Story Multi/Split
Foundation None
Sewer Public Sewer
Water Public
Architectural Style Ranch
Level or Stories Multi/Split
Structure Type Brick 4 Sides
New Construction No
Construction Status Updated/Remodeled
Schools
Elementary Schools Brookview
Middle Schools Woodland - Fulton
High Schools Banneker
Others
Senior Community no
Restrictions false
Tax ID 13 003100010286
Special Listing Condition None
Read Less Info
Want to know what your home might be worth? Contact us for a FREE valuation!

Our team is ready to help you sell your home for the highest possible price ASAP

Bought with Century 21 Intown
"My job is to find and attract mastery-based agents to the office, protect the culture, and make sure everyone is happy! "






