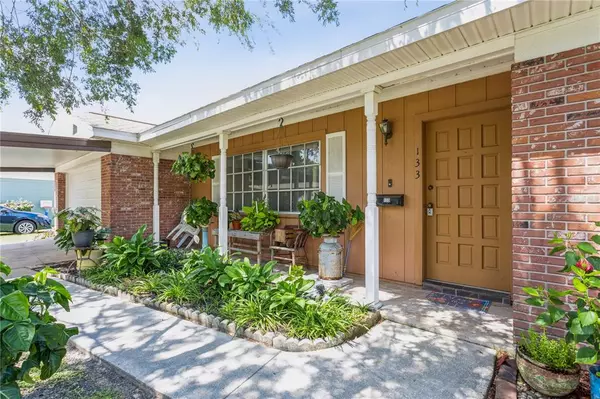$365,000
$350,000
4.3%For more information regarding the value of a property, please contact us for a free consultation.
3 Beds
2 Baths
1,722 SqFt
SOLD DATE : 09/19/2022
Key Details
Sold Price $365,000
Property Type Single Family Home
Sub Type Single Family Residence
Listing Status Sold
Purchase Type For Sale
Square Footage 1,722 sqft
Price per Sqft $211
Subdivision Highland Grove Estates
MLS Listing ID T3396150
Sold Date 09/19/22
Bedrooms 3
Full Baths 2
HOA Y/N No
Originating Board Stellar MLS
Year Built 1968
Annual Tax Amount $2,974
Lot Size 0.260 Acres
Acres 0.26
Lot Dimensions 96x119
Property Description
Don't miss out on this well-maintained 3 Bed, 2 bath, 2-car garage home, offers 1,722 Sq. Ft. of living space situated on a 1/4 acre lot, with no HOA, or CDD's. The home has a formal living room, kitchen and dining, and a large family room with a fireplace. The large yard is beautifully landscaped, and the perfect place to sit and relax. This home boast tile floors, new ceiling fans, and updated light fixtures throughout. Both Owner's and guest bathrooms have been updated, to give them a modern feel. The roof was replaced in June 2019 and is still under warranty. Easy access to shopping, restaurants, great schools, hospitals, and medical offices. This home offers easy access to Hwy 60, I-4, I-75, & The Crosstown Expressway.
Location
State FL
County Hillsborough
Community Highland Grove Estates
Zoning RSC-6
Rooms
Other Rooms Family Room, Formal Living Room Separate
Interior
Interior Features Eat-in Kitchen, Window Treatments
Heating Electric
Cooling Central Air
Flooring Ceramic Tile, Tile
Fireplaces Type Wood Burning
Fireplace true
Appliance Cooktop, Dryer, Electric Water Heater, Microwave, Range, Refrigerator, Washer
Laundry In Garage
Exterior
Exterior Feature Awning(s), Fence, Hurricane Shutters, Irrigation System, Lighting, Private Mailbox, Rain Gutters
Parking Features Covered, Driveway, Garage Door Opener
Garage Spaces 2.0
Fence Chain Link
Utilities Available BB/HS Internet Available, Cable Available, Electricity Available, Electricity Connected, Phone Available, Water Available
Roof Type Shingle
Attached Garage true
Garage true
Private Pool No
Building
Story 1
Entry Level One
Foundation Slab
Lot Size Range 1/4 to less than 1/2
Sewer Septic Tank
Water Public
Structure Type Block, Brick, Stucco
New Construction false
Schools
Elementary Schools Yates-Hb
Middle Schools Mann-Hb
High Schools Brandon-Hb
Others
Pets Allowed Yes
Senior Community No
Ownership Fee Simple
Acceptable Financing Cash, Conventional, FHA, VA Loan
Listing Terms Cash, Conventional, FHA, VA Loan
Special Listing Condition None
Read Less Info
Want to know what your home might be worth? Contact us for a FREE valuation!

Our team is ready to help you sell your home for the highest possible price ASAP

© 2025 My Florida Regional MLS DBA Stellar MLS. All Rights Reserved.
Bought with BHHS FLORIDA PROPERTIES GROUP
"My job is to find and attract mastery-based agents to the office, protect the culture, and make sure everyone is happy! "






