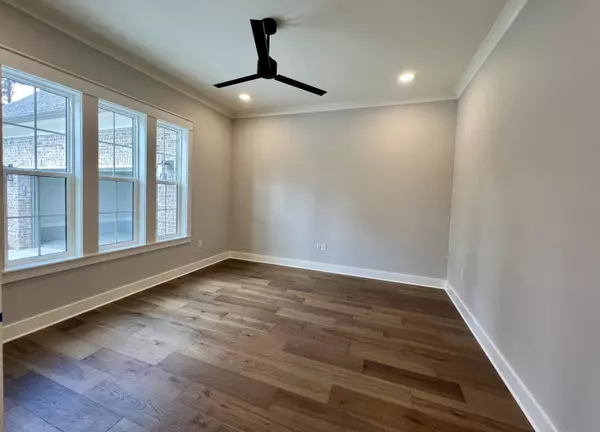$1,100,000
$1,100,000
For more information regarding the value of a property, please contact us for a free consultation.
4 Beds
4 Baths
3,652 SqFt
SOLD DATE : 09/19/2022
Key Details
Sold Price $1,100,000
Property Type Single Family Home
Sub Type Other
Listing Status Sold
Purchase Type For Sale
Square Footage 3,652 sqft
Price per Sqft $301
Subdivision Deer Moss Creek
MLS Listing ID 899673
Sold Date 09/19/22
Bedrooms 4
Full Baths 3
Half Baths 1
Construction Status Under Construction
HOA Fees $66/qua
HOA Y/N Yes
Year Built 2022
Lot Size 10,890 Sqft
Acres 0.25
Property Description
Stunning 4 bedroom, 3.5 bath home with an office and bonus room in Deer Moss Creek Niceville! Situated on a lot with no homes directly behind, this NEW home boasts a large, open living area with engineered hardwood throughout and 10' ceilings on the first floor and 9' ceilings on the second. You will find the great room on the main floor along with an office, 2nd bedroom, laundry, and powder room. Upstairs you'll find 2 large bedrooms, full bath, 20x20 bonus room with a wet bar, and awesome attic storage. The kitchen has Woodharbor cabinets with soft close drawers. This home has front and rear covered porches, with brick covered floors on the front porch. Deer Moss Creek features sidewalks, walking trails, parks, gazebo, and a future club house. Projected completion: October 2022.
Location
State FL
County Okaloosa
Area 13 - Niceville
Zoning Resid Single Family
Rooms
Guest Accommodations Pavillion/Gazebo
Kitchen First
Interior
Interior Features Ceiling Crwn Molding, Ceiling Raised, Fireplace Gas, Floor Tile, Kitchen Island, Newly Painted, Pantry, Shelving, Split Bedroom, Washer/Dryer Hookup, Window Treatment All
Appliance Auto Garage Door Opn, Dishwasher, Disposal, Microwave, Range Hood, Refrigerator, Smoke Detector, Stove/Oven Gas, Wine Refrigerator
Exterior
Exterior Feature Porch Open, Rain Gutter
Parking Features Garage Attached
Garage Spaces 3.0
Pool None
Community Features Pavillion/Gazebo
Utilities Available Electric, Gas - Natural, Public Sewer, TV Cable, Underground
Private Pool No
Building
Lot Description Covenants, Interior, Restrictions, Sidewalk, Survey Available
Story 2.0
Structure Type Roof Dimensional Shg,Siding Brick Some,Siding CmntFbrHrdBrd
Construction Status Under Construction
Schools
Elementary Schools Plew
Others
HOA Fee Include Accounting,Management,Master Association
Assessment Amount $200
Energy Description AC - Central Elect,Double Pane Windows,Heat Cntrl Electric,Water Heater - Tnkls
Financing Conventional,Other,VA
Read Less Info
Want to know what your home might be worth? Contact us for a FREE valuation!

Our team is ready to help you sell your home for the highest possible price ASAP
Bought with Berkshire Hathaway HomeServices PenFed Realty

"My job is to find and attract mastery-based agents to the office, protect the culture, and make sure everyone is happy! "






