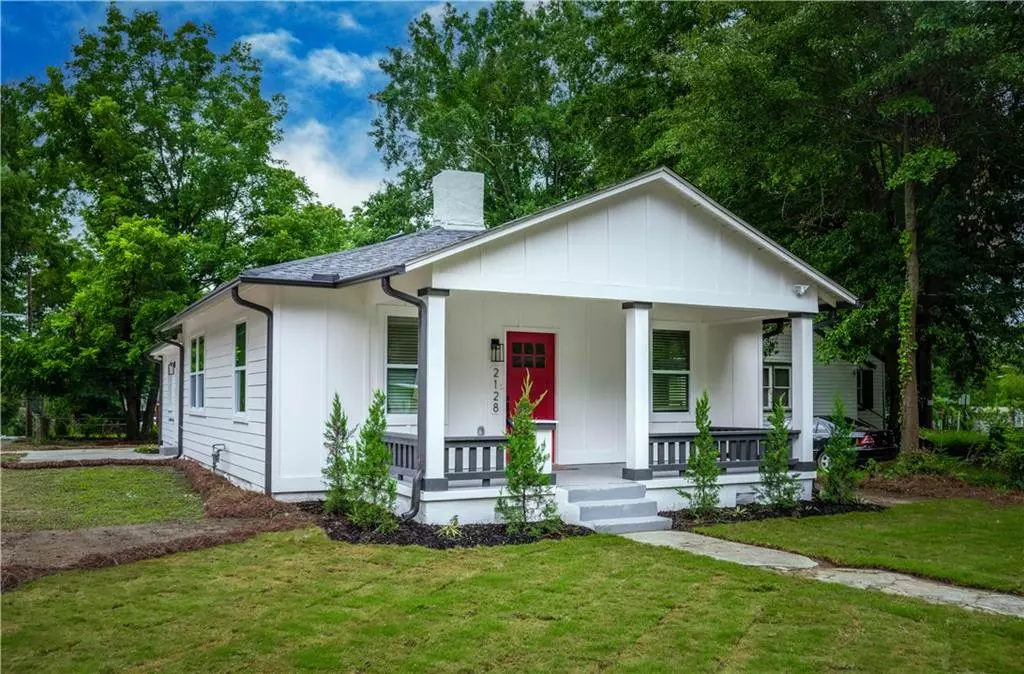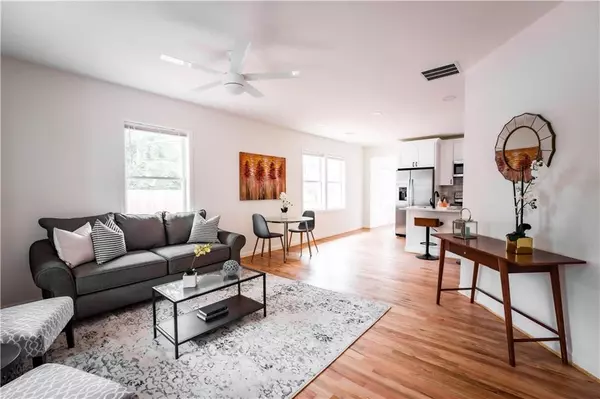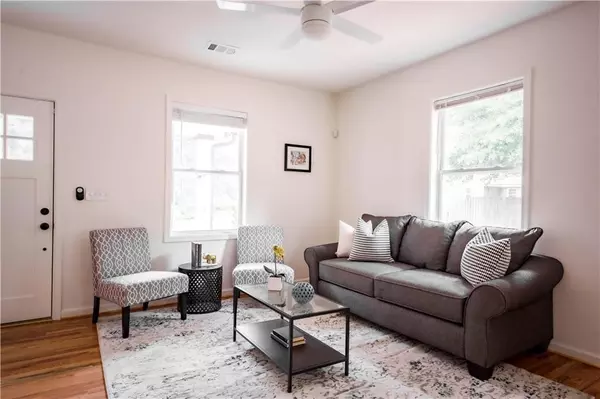$329,000
$329,900
0.3%For more information regarding the value of a property, please contact us for a free consultation.
3 Beds
2 Baths
1,200 SqFt
SOLD DATE : 09/15/2022
Key Details
Sold Price $329,000
Property Type Single Family Home
Sub Type Single Family Residence
Listing Status Sold
Purchase Type For Sale
Square Footage 1,200 sqft
Price per Sqft $274
Subdivision Florida Heights
MLS Listing ID 7079746
Sold Date 09/15/22
Style Bungalow, Craftsman
Bedrooms 3
Full Baths 2
Construction Status Updated/Remodeled
HOA Y/N No
Year Built 1920
Annual Tax Amount $850
Tax Year 2020
Lot Size 6,899 Sqft
Acres 0.1584
Property Description
Wish you had a little extra cash to go towards lowering that interest rate or buying new furniture? Take advantage of the $5000 seller credit with a contract by Sept. 1, 2022! Welcome home to this nearly new renovated bungalow with 3 spacious bedrooms, 2 luxurious baths and large corner lot! Enjoy cooking in the chef's kitchen with SS appliances, quartz counters, marble tile backsplash, large peninsula with barstools & all wide open to the family room! Retreat to the primary suite with quartz double vanity, designer tile shower, & walk-in closet with plenty of storage! Live outdoors on the rocking chair front porch and expansive rear yard! In the center of everything the Westside has to offer, you're minutes to Westview restaurants, The Beltline, Lionel Hampton-Beecher Hills Park, & so much more! Don't miss this one as it will go quick!
Location
State GA
County Fulton
Lake Name None
Rooms
Bedroom Description Master on Main, Split Bedroom Plan
Other Rooms None
Basement Crawl Space
Main Level Bedrooms 3
Dining Room Open Concept
Interior
Interior Features Double Vanity, Low Flow Plumbing Fixtures, Walk-In Closet(s)
Heating Central, Natural Gas
Cooling Ceiling Fan(s), Central Air
Flooring Ceramic Tile, Hardwood
Fireplaces Type None
Window Features Insulated Windows
Appliance Dishwasher, Disposal, Electric Range, Microwave, Refrigerator
Laundry In Hall, Laundry Room, Main Level
Exterior
Exterior Feature Private Front Entry, Private Rear Entry, Private Yard
Parking Features Driveway, Parking Pad
Fence Chain Link
Pool None
Community Features Meeting Room, Near Beltline, Near Marta, Near Schools, Near Shopping, Near Trails/Greenway, Park, Public Transportation, Restaurant, Sidewalks
Utilities Available Electricity Available, Sewer Available, Water Available
Waterfront Description None
View City
Roof Type Composition
Street Surface Asphalt
Accessibility None
Handicap Access None
Porch Covered, Front Porch, Patio
Total Parking Spaces 2
Building
Lot Description Back Yard, Corner Lot, Front Yard, Landscaped, Level
Story One
Foundation Block
Sewer Public Sewer
Water Public
Architectural Style Bungalow, Craftsman
Level or Stories One
Structure Type Cement Siding
New Construction No
Construction Status Updated/Remodeled
Schools
Elementary Schools Peyton Forest
Middle Schools Jean Childs Young
High Schools Benjamin E. Mays
Others
Senior Community no
Restrictions false
Tax ID 14 018000110133
Special Listing Condition None
Read Less Info
Want to know what your home might be worth? Contact us for a FREE valuation!

Our team is ready to help you sell your home for the highest possible price ASAP

Bought with Southern Classic Realtors
"My job is to find and attract mastery-based agents to the office, protect the culture, and make sure everyone is happy! "






