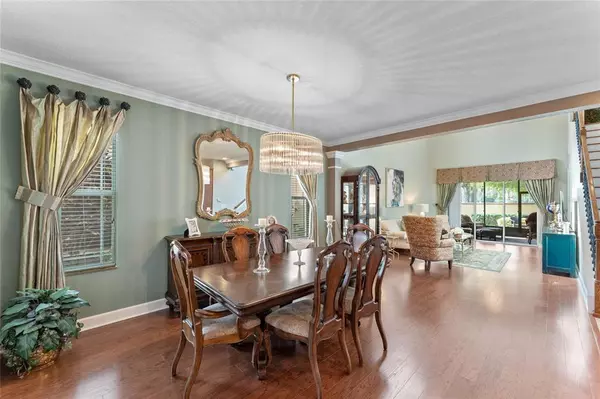$590,000
$575,000
2.6%For more information regarding the value of a property, please contact us for a free consultation.
4 Beds
4 Baths
2,950 SqFt
SOLD DATE : 09/19/2022
Key Details
Sold Price $590,000
Property Type Townhouse
Sub Type Townhouse
Listing Status Sold
Purchase Type For Sale
Square Footage 2,950 sqft
Price per Sqft $200
Subdivision Point Cypress
MLS Listing ID O6047624
Sold Date 09/19/22
Bedrooms 4
Full Baths 3
Half Baths 1
Construction Status Financing
HOA Fees $340/mo
HOA Y/N Yes
Originating Board Stellar MLS
Year Built 2011
Annual Tax Amount $5,259
Lot Size 4,356 Sqft
Acres 0.1
Property Description
Stunning Executive Townhome in Dr Phillips. These gorgeous 4/3.5 features a downstairs master, volume ceilings, LVP flooring as well as ceramic tile. Relax on your screened enclosed back porch with brick pavers or build your own gym in the upstairs loft. The kitchen has solid surface counters, 42" cabinets and opens to the dining and family rooms. Upstairs you'll find a guest bedroom with an en suite, two additional bedrooms (one with a walk-in closet) sharing a guest bath plus the before mentioned loft. Your new unit has an attached two car garage, indoor laundry, security system, blinds and plantation shutters. Enjoy the easy life as the HOA maintains your landscaping, the entrance gate and the wonderful community pool. This property in conveniently located off Apopka-Vineland in Doctor Phillips, minutes from restaurant row, Disney or Universal and just 30 minutes to downtown or OIA. Reach out today for your private showing.
All information deemed to be true and accurate. Buyer and Buyers Agent to verify all information during due diligence period.
Location
State FL
County Orange
Community Point Cypress
Zoning P-D
Rooms
Other Rooms Great Room
Interior
Interior Features Ceiling Fans(s), Crown Molding, High Ceilings, Kitchen/Family Room Combo, Master Bedroom Main Floor, Solid Surface Counters, Stone Counters, Thermostat, Walk-In Closet(s)
Heating Central, Electric
Cooling Central Air
Flooring Carpet, Ceramic Tile, Laminate, Wood
Fireplace false
Appliance Cooktop, Dishwasher, Disposal, Electric Water Heater, Microwave, Range, Refrigerator
Laundry Inside
Exterior
Exterior Feature Irrigation System, Sidewalk, Sliding Doors
Garage Spaces 2.0
Pool In Ground
Community Features Association Recreation - Owned, Deed Restrictions, Gated, Irrigation-Reclaimed Water, Pool, Sidewalks
Utilities Available BB/HS Internet Available, Cable Available, Cable Connected, Electricity Connected, Sewer Connected, Sprinkler Recycled, Street Lights, Underground Utilities
Amenities Available Pool
Waterfront false
Roof Type Tile
Porch Covered, Enclosed, Rear Porch
Attached Garage false
Garage true
Private Pool No
Building
Lot Description Paved, Private
Story 2
Entry Level Two
Foundation Slab
Lot Size Range 0 to less than 1/4
Sewer Public Sewer
Water None
Architectural Style Contemporary
Structure Type Block, Stucco
New Construction false
Construction Status Financing
Schools
Elementary Schools Bay Meadows Elem
Middle Schools Southwest Middle
High Schools Lake Buena Vista High School
Others
Pets Allowed Breed Restrictions
HOA Fee Include Pool, Escrow Reserves Fund, Maintenance Grounds, Pool, Private Road
Senior Community No
Ownership Fee Simple
Monthly Total Fees $340
Acceptable Financing Cash, Conventional, FHA, VA Loan
Membership Fee Required Required
Listing Terms Cash, Conventional, FHA, VA Loan
Special Listing Condition None
Read Less Info
Want to know what your home might be worth? Contact us for a FREE valuation!

Our team is ready to help you sell your home for the highest possible price ASAP

© 2024 My Florida Regional MLS DBA Stellar MLS. All Rights Reserved.
Bought with KELLER WILLIAMS ADVANTAGE III

"My job is to find and attract mastery-based agents to the office, protect the culture, and make sure everyone is happy! "






