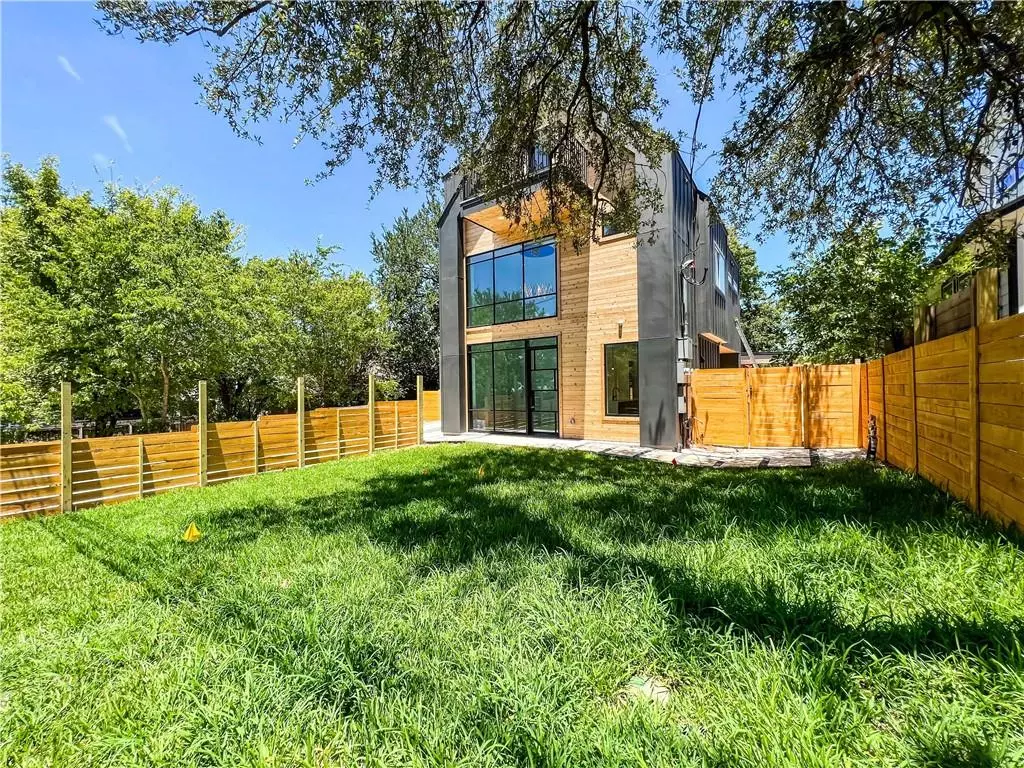$1,274,900
For more information regarding the value of a property, please contact us for a free consultation.
4 Beds
4 Baths
2,303 SqFt
SOLD DATE : 09/08/2022
Key Details
Property Type Single Family Home
Sub Type Single Family Residence
Listing Status Sold
Purchase Type For Sale
Square Footage 2,303 sqft
Price per Sqft $521
Subdivision Chestnut
MLS Listing ID 3895319
Sold Date 09/08/22
Style 1st Floor Entry
Bedrooms 4
Full Baths 4
Originating Board actris
Year Built 2022
Tax Year 2022
Lot Size 7,405 Sqft
Property Description
A true Habitat Haus masterpiece. If you are looking for a modern home to call your own with off the charts walkability paired with style and quality, this is the one you have been looking for! 2604 Oaklawn Unit 1 lives like a single family home and radiates with natural light. This rare 4 bed 4 bath property with two large living space options will be completed with floor to ceiling windows, European custom cabinets through out, vaulted ceilings, steel and glass front door and windows, wood floors throughout, high end appliance package, security system, keyless entry, and so much more. Just one block off of Manor Road in the Cherrywood neighborhood of East Austin, makes this home ideal for the person who loves to be close to, but not in the fray. The attic living space includes a full living area PLUS another large bedroom/bath. The Juliet balcony on third floor and master deck on second floor both provide nice downtown views. Home comes complete with irrigation, 22o outlet for EV in garage, keyless entry and extended warranty.
Location
State TX
County Travis
Rooms
Main Level Bedrooms 1
Interior
Interior Features Breakfast Bar, Ceiling Fan(s), High Ceilings, Quartz Counters, Double Vanity, Electric Dryer Hookup, Gas Dryer Hookup, Eat-in Kitchen, Kitchen Island, Multiple Dining Areas, Multiple Living Areas, Smart Home, Walk-In Closet(s), Washer Hookup
Heating Central
Cooling Central Air
Flooring Tile, Wood
Fireplace Y
Appliance Dishwasher, Disposal, Gas Range, Free-Standing Gas Range, Stainless Steel Appliance(s), Tankless Water Heater, Electric Water Heater, Water Heater
Exterior
Exterior Feature Balcony, Gutters Partial, Private Entrance, Private Yard
Garage Spaces 1.0
Fence Back Yard, Fenced, Front Yard, Wood
Pool None
Community Features None
Utilities Available Electricity Connected, Natural Gas Connected, Phone Available, Sewer Connected, Water Connected
Waterfront Description None
View City Lights, Trees/Woods
Roof Type Shingle
Accessibility None
Porch Deck, Patio, Porch
Total Parking Spaces 2
Private Pool No
Building
Lot Description Front Yard, Level, Sprinkler - In Front, Sprinkler - In-ground, Sprinkler - Rain Sensor, Trees-Medium (20 Ft - 40 Ft)
Faces Southeast
Foundation Slab
Sewer Public Sewer
Water Public
Level or Stories Three Or More
Structure Type HardiPlank Type,Wood Siding
New Construction Yes
Schools
Elementary Schools Campbell
Middle Schools Kealing
High Schools Mccallum
School District Austin Isd
Others
HOA Fee Include See Remarks
Restrictions None
Ownership Common
Acceptable Financing Cash, Conventional, VA Loan
Tax Rate 2.1767
Listing Terms Cash, Conventional, VA Loan
Special Listing Condition Standard
Read Less Info
Want to know what your home might be worth? Contact us for a FREE valuation!

Our team is ready to help you sell your home for the highest possible price ASAP
Bought with Local Life Realty, LLC

"My job is to find and attract mastery-based agents to the office, protect the culture, and make sure everyone is happy! "

