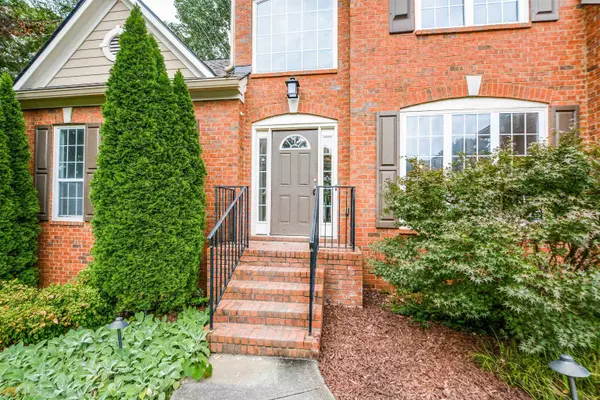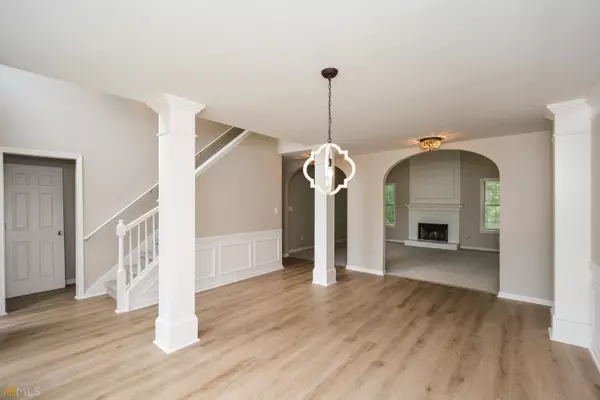$480,000
$500,000
4.0%For more information regarding the value of a property, please contact us for a free consultation.
5 Beds
3.5 Baths
3,824 SqFt
SOLD DATE : 09/16/2022
Key Details
Sold Price $480,000
Property Type Single Family Home
Sub Type Single Family Residence
Listing Status Sold
Purchase Type For Sale
Square Footage 3,824 sqft
Price per Sqft $125
Subdivision Legacy Park
MLS Listing ID 20067376
Sold Date 09/16/22
Style Brick 3 Side,Traditional
Bedrooms 5
Full Baths 3
Half Baths 1
HOA Y/N Yes
Originating Board Georgia MLS 2
Year Built 1999
Annual Tax Amount $3,750
Tax Year 2021
Lot Size 0.540 Acres
Acres 0.54
Lot Dimensions 23522.4
Property Description
Beautifully Renovated Home in Legacy Park. Large Open Floor Plan w/ Lots of Natural Light. Kitchen w/ White Cabinets, Granite Countertops, Tiled Backsplash & SS Appliances w/ Views to the Family Room & Wooded/Private Backyard. Two Story Family Room w/ Fireplace and Views to the Dining Room & Kitchen. Formal Large Formal Dining Room w/ Wainscoting. Master Suite w/ Vaulted Trey Ceiling & Master Bath w/ Dual Vanities/Granite Counters & Walk-In Closet. Three Large Secondary Bedrooms w/ Secondary Bath. The Finished Terrace level includes a Bedroom, a Full Bathroom, Office, Kitchenette & Rec Room. Tesla charger in the Garage. Community Amenities include four Swimming Pools,11 Tennis Courts, Miles of Bike Paths, 117 Acre Town Park, Baseball Field, Woodlands Bandstand, Children's Play Areas, Cultural Amphitheater, Community Clubhouse, Gym & 18 Hole Disc Golf Course. Newer Architectural Shingle Roof. New Carpet throughout. New LVP Flooring in Kitchen/Dining/Master Bath & Master Closet. All new Light Fixtures/Ceiling Fans. New Granite All Vanities. Private:
Location
State GA
County Cobb
Rooms
Basement Finished
Interior
Interior Features High Ceilings, Double Vanity, Walk-In Closet(s)
Heating Natural Gas
Cooling Ceiling Fan(s), Central Air
Flooring Hardwood, Carpet
Fireplaces Number 1
Fireplace Yes
Appliance Gas Water Heater, Dishwasher, Disposal, Microwave, Oven/Range (Combo), Refrigerator
Laundry Other
Exterior
Parking Features Attached, Garage Door Opener, Garage
Garage Spaces 2.0
Community Features Clubhouse, Playground, Pool, Sidewalks, Street Lights, Tennis Court(s), Near Public Transport, Walk To Schools, Near Shopping
Utilities Available Cable Available, Electricity Available, High Speed Internet, Natural Gas Available, Phone Available, Water Available
View Y/N No
Roof Type Composition
Total Parking Spaces 2
Garage Yes
Private Pool No
Building
Lot Description Private
Faces Jiles to Right on Olmstead Main to Left on Holden Way. Home on the Left.
Sewer Public Sewer
Water Public
Structure Type Concrete,Brick
New Construction No
Schools
Elementary Schools Big Shanty
Middle Schools Awtrey
High Schools North Cobb
Others
HOA Fee Include Other
Tax ID 20006301570
Acceptable Financing Cash, Conventional, VA Loan
Listing Terms Cash, Conventional, VA Loan
Special Listing Condition Resale
Read Less Info
Want to know what your home might be worth? Contact us for a FREE valuation!

Our team is ready to help you sell your home for the highest possible price ASAP

© 2025 Georgia Multiple Listing Service. All Rights Reserved.
"My job is to find and attract mastery-based agents to the office, protect the culture, and make sure everyone is happy! "






