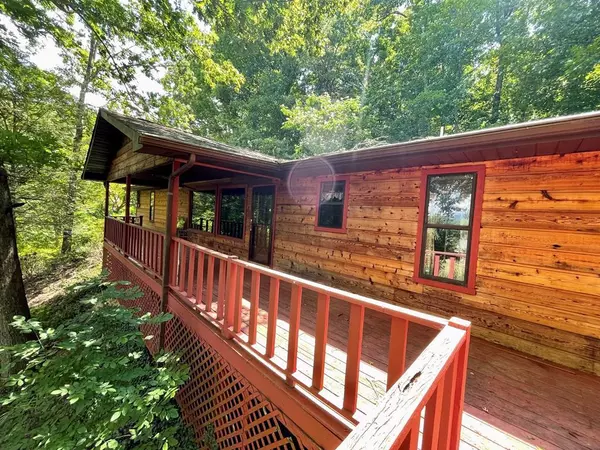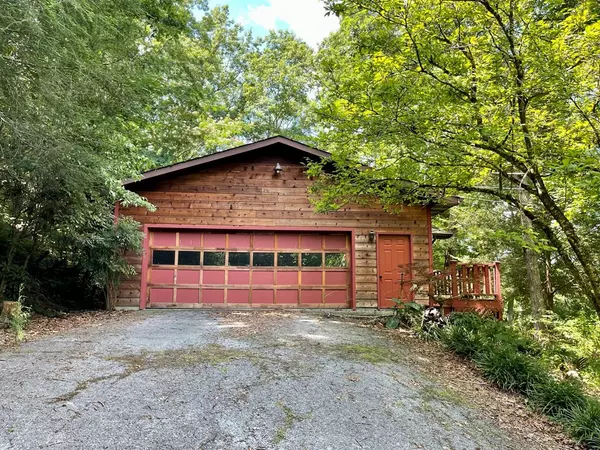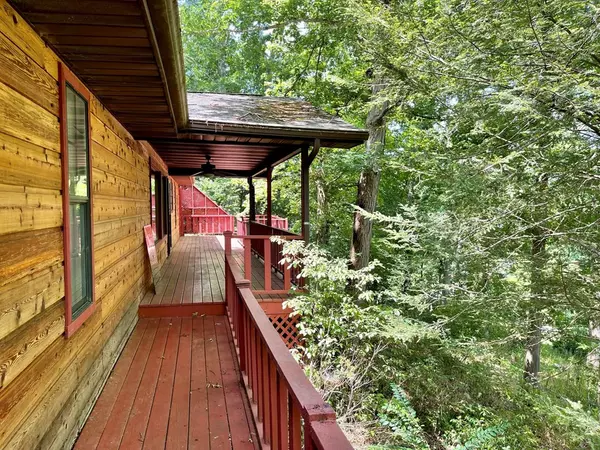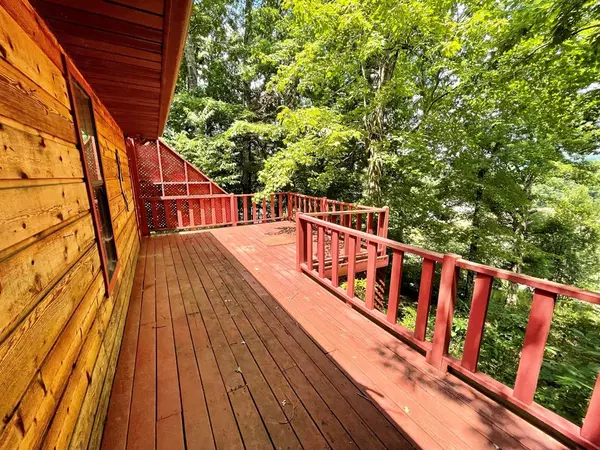$374,950
$374,950
For more information regarding the value of a property, please contact us for a free consultation.
3 Beds
2 Baths
1,316 SqFt
SOLD DATE : 09/18/2022
Key Details
Sold Price $374,950
Property Type Single Family Home
Sub Type Single Family Residence
Listing Status Sold
Purchase Type For Sale
Square Footage 1,316 sqft
Price per Sqft $284
Subdivision Valley View Acres
MLS Listing ID 253104
Sold Date 09/18/22
Style Ranch
Bedrooms 3
Full Baths 2
HOA Y/N No
Abv Grd Liv Area 1,316
Originating Board Great Smoky Mountains Association of REALTORS®
Year Built 1988
Annual Tax Amount $579
Tax Year 2021
Lot Size 0.800 Acres
Acres 0.8
Property Description
Private one level, 3 bedroom, 2 bathroom home on a dead end cul-de-sac in Wears Valley. The property offers mature landscaping and mountain views. The home could be utilized as an overnight rental, or permanent residence. Inside there are cathedral ceilings with exposed wood beams, mountain stone wood burning fireplace, and a very open floorplan. The living room has massive picture windows allowing a lot of natural light into the home. There is a lot of decking for outside entertainment and enjoyment. The garage is oversized and has plenty of space to tinker. The large .8 acre lot is sloped and wooded, creating a ton of privacy. Schedule your showing today!
Location
State TN
County Sevier
Zoning R-1
Direction From traffic light #3 in Pigeon Forge, take Wears Valley Road. Travel 6.4 miles to a Left onto Valley View Road. Take Valley View approximately .9 Miles to a Right onto Marshall Lane. Stay Left onto Pleasant View Lane. Travel to the cul-de-sac, see sign.
Rooms
Basement Crawl Space, None
Dining Room 1 true
Kitchen true
Interior
Interior Features Cathedral Ceiling(s), Ceiling Fan(s)
Heating Central, Electric, Heat Pump
Cooling Electric, Heat Pump, Window Unit(s)
Flooring Wood
Fireplaces Type Masonry, Wood Burning
Fireplace Yes
Window Features Double Pane Windows
Appliance Dishwasher, Disposal, Dryer, Electric Range, Microwave, Range Hood, Refrigerator, Self Cleaning Oven, Washer
Laundry Electric Dryer Hookup, Washer Hookup
Exterior
Exterior Feature Rain Gutters
Parking Features Driveway, Paved
Garage Spaces 2.0
View Y/N Yes
View Mountain(s)
Roof Type Composition
Street Surface Paved
Porch Covered, Deck, Porch
Road Frontage County Road
Garage Yes
Building
Lot Description Private, Wooded
Sewer Septic Tank, Septic Permit On File
Water Well
Architectural Style Ranch
Structure Type Frame,Wood Siding
Others
Security Features Smoke Detector(s)
Acceptable Financing 1031 Exchange, Cash, Conventional
Listing Terms 1031 Exchange, Cash, Conventional
Read Less Info
Want to know what your home might be worth? Contact us for a FREE valuation!

Our team is ready to help you sell your home for the highest possible price ASAP
"My job is to find and attract mastery-based agents to the office, protect the culture, and make sure everyone is happy! "






