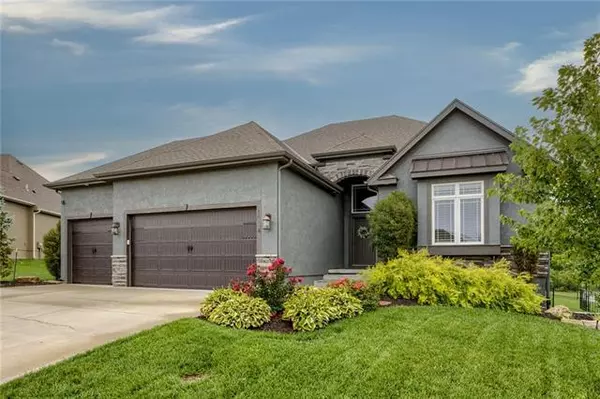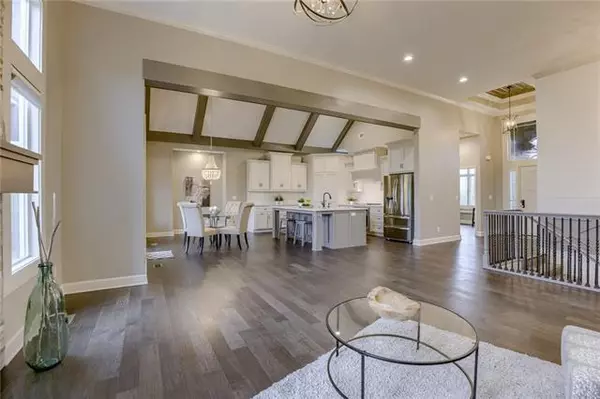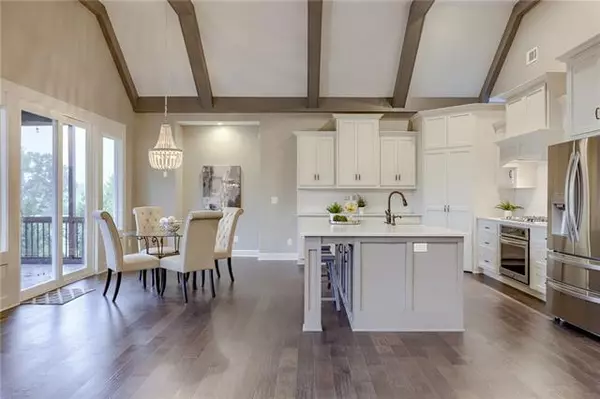$689,900
$689,900
For more information regarding the value of a property, please contact us for a free consultation.
4 Beds
3 Baths
2,823 SqFt
SOLD DATE : 09/16/2022
Key Details
Sold Price $689,900
Property Type Single Family Home
Sub Type Single Family Residence
Listing Status Sold
Purchase Type For Sale
Square Footage 2,823 sqft
Price per Sqft $244
Subdivision Chapel Hill
MLS Listing ID 2397793
Sold Date 09/16/22
Style Traditional
Bedrooms 4
Full Baths 3
HOA Fees $75/ann
Year Built 2017
Annual Tax Amount $6,842
Lot Size 0.280 Acres
Acres 0.28
Lot Dimensions 78x115x128x134 m/l
Property Description
SELLERS CIRCUMSTANCES CHANGED & THEY NEVER EVEN MOVED IN! FRESHLY PAINTED ENTIRE INTERIOR & ALL APPLIANCES REPLACED EXCEPT GAS COOKTOP & OVEN! LIKE NEW THROUGHOUT & SHOWS LIKE A MODEL! LAUNDRY ROOM ACCESSIBLE FROM MASTER CLOSET! WET BAR WITH BEVERAGE FRIDGE IN BASEMENT MAKES ENTERTAINING A BREEZE! MUD AREA OFF GARAGE! SCREENED IN DECK OFF KITCHEN BACKS TO GREENSPACE MAKES FOR A VERY PRIVATE & PEACEFUL SETTING! NO DETAIL LEFT OUT OF THIS STUNNING HOME & AVAILABLE IMMEDIATELY...JUST MOVE RIGHT IN! GARAGE FLOOR IS EPOXIED & EQUIPPED WITH HEATING & COOLING SYSTEM! AWESOME NEIGHBORHOOD WITH TONS OF AMMENITIES...CLUB HOUSE, TWO POOLS & MILES OF HIKE & BIKE TRAILS! HERITAGE PARK JUST A HOP, SKIP & A JUMP FOR FISHING, HIKING OR GOLF! THIS HOME IS A PERFECT 10!!!!
Location
State KS
County Johnson
Rooms
Other Rooms Entry, Family Room, Great Room, Main Floor BR, Main Floor Master, Media Room, Mud Room
Basement true
Interior
Interior Features Ceiling Fan(s), Kitchen Island, Painted Cabinets, Pantry, Smart Thermostat, Vaulted Ceiling, Walk-In Closet(s), Wet Bar
Heating Natural Gas
Cooling Electric
Flooring Carpet, Luxury Vinyl Tile, Wood
Fireplaces Number 1
Fireplaces Type Gas, Great Room
Fireplace Y
Appliance Cooktop, Dishwasher, Disposal, Exhaust Hood, Humidifier, Refrigerator, Built-In Electric Oven, Stainless Steel Appliance(s)
Laundry Bedroom Level, Main Level
Exterior
Parking Features true
Garage Spaces 3.0
Fence Metal
Amenities Available Clubhouse, Pickleball Court(s), Play Area, Pool, Trail(s)
Roof Type Composition
Building
Lot Description Adjoin Greenspace
Entry Level Ranch,Reverse 1.5 Story
Sewer City/Public
Water Public
Structure Type Stone Veneer, Stucco & Frame
Schools
Elementary Schools Timber Sage
Middle Schools Woodland Spring
High Schools Spring Hill
School District Spring Hill
Others
HOA Fee Include Curbside Recycle, Trash
Ownership Private
Acceptable Financing Cash, Conventional, VA Loan
Listing Terms Cash, Conventional, VA Loan
Read Less Info
Want to know what your home might be worth? Contact us for a FREE valuation!

Our team is ready to help you sell your home for the highest possible price ASAP

"My job is to find and attract mastery-based agents to the office, protect the culture, and make sure everyone is happy! "






