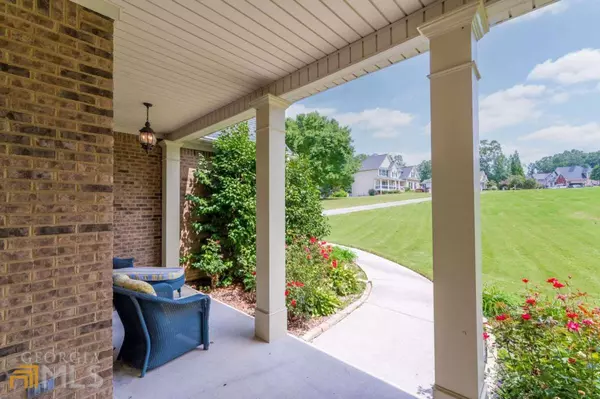$435,000
$449,000
3.1%For more information regarding the value of a property, please contact us for a free consultation.
4 Beds
3.5 Baths
4,286 SqFt
SOLD DATE : 09/16/2022
Key Details
Sold Price $435,000
Property Type Single Family Home
Sub Type Single Family Residence
Listing Status Sold
Purchase Type For Sale
Square Footage 4,286 sqft
Price per Sqft $101
Subdivision Gainesborough
MLS Listing ID 10079465
Sold Date 09/16/22
Style Brick Front,Craftsman,Traditional
Bedrooms 4
Full Baths 3
Half Baths 1
HOA Y/N No
Originating Board Georgia MLS 2
Year Built 2006
Annual Tax Amount $4,289
Tax Year 2021
Lot Size 0.590 Acres
Acres 0.59
Lot Dimensions 25700.4
Property Description
Nestled On A Quiet Cul-De-Sac Lot With .59 Acres, This Beautiful 4 Bedroom, 3.5 Bathroom Craftsman Style Home Won't Last Long! The Inviting Rocking Chair Front Porch Welcomes You To The Large Family Room With Brick Fireplace & Separate Dining Room. The Eat-In Kitchen Has Stained Cabinets, Island & Leads To The Screened Porch You Can Enjoy All Year Long! Master-On-Main With Trey Ceiling, Master Ensuite With Double Vanity, Separate Tiled Tub/Shower & Large Walk-In Closet. Upper Level Offers Spacious Loft Area, 3 Generously Sized Secondary Bedrooms - 1 With A Private Bath. This Home Boasts A Full Finished Basement With Lots Of Living Space, Theatre Room, Game/Bonus Room & With Just A Few Personal Touches -- You Can Make It Your Own! Additional Features Include An Abundance Of Storage Space, New Carpet, Roof 5 Years New, Side-Entry Garage, Cat-6 Throughout & Whole House Vac System Installed. Great Location - Near Schools, Shopping, Restaurants, Entertainment & More. Nothing On-The-Market Like It!
Location
State GA
County Paulding
Rooms
Basement Bath/Stubbed, Daylight, Exterior Entry, Finished, Full, Interior Entry
Interior
Interior Features Double Vanity, High Ceilings, Master On Main Level, Other, Tray Ceiling(s), Walk-In Closet(s)
Heating Electric, Forced Air
Cooling Ceiling Fan(s), Central Air
Flooring Carpet, Hardwood, Tile
Fireplaces Number 1
Fireplaces Type Factory Built, Family Room, Gas Starter
Fireplace Yes
Appliance Dishwasher, Microwave, Refrigerator
Laundry Other
Exterior
Parking Features Attached, Garage, Garage Door Opener, Kitchen Level, Side/Rear Entrance
Garage Spaces 2.0
Community Features Street Lights, Walk To Schools, Near Shopping
Utilities Available Cable Available, Electricity Available, Phone Available, Underground Utilities, Water Available
View Y/N No
Roof Type Other
Total Parking Spaces 2
Garage Yes
Private Pool No
Building
Lot Description Cul-De-Sac, Private
Faces From Dallas Hwy: Turn RIGHT onto Jimmy Lee Smith Pkwy. Turn LEFT onto Nathan Dean Blvd. Turn LEFT onto Dallas Nebo Road. Turn RIGHT onto Gainesborough Drive. Turn LEFT onto Shockley Way. Home is in the cul-de-sac!
Sewer Septic Tank
Water Public
Structure Type Vinyl Siding,Wood Siding
New Construction No
Schools
Elementary Schools Nebo
Middle Schools South Paulding
High Schools Paulding County
Others
HOA Fee Include None
Tax ID 61628
Security Features Carbon Monoxide Detector(s),Security System,Smoke Detector(s)
Acceptable Financing Cash, Conventional, FHA, VA Loan
Listing Terms Cash, Conventional, FHA, VA Loan
Special Listing Condition Resale
Read Less Info
Want to know what your home might be worth? Contact us for a FREE valuation!

Our team is ready to help you sell your home for the highest possible price ASAP

© 2025 Georgia Multiple Listing Service. All Rights Reserved.
"My job is to find and attract mastery-based agents to the office, protect the culture, and make sure everyone is happy! "






