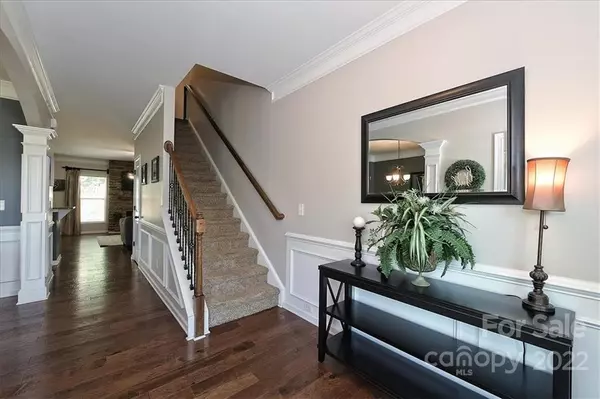$585,000
$575,000
1.7%For more information regarding the value of a property, please contact us for a free consultation.
5 Beds
3 Baths
3,077 SqFt
SOLD DATE : 09/16/2022
Key Details
Sold Price $585,000
Property Type Single Family Home
Sub Type Single Family Residence
Listing Status Sold
Purchase Type For Sale
Square Footage 3,077 sqft
Price per Sqft $190
Subdivision Shannon Vista
MLS Listing ID 3871870
Sold Date 09/16/22
Bedrooms 5
Full Baths 3
Construction Status Completed
HOA Fees $31
HOA Y/N 1
Abv Grd Liv Area 3,077
Year Built 2015
Lot Size 0.490 Acres
Acres 0.49
Lot Dimensions see survey
Property Description
Highly sought after Shannon Vista cul-de-sac home with double front porches and 3 car garage! This is a rare find in this neighborhood and offers an incredible value with a ton of space inside and out. Main floor features of this home include an open floorplan, 42" kitchen cabinets with s/s appliances, 5 burner gas range, custom tile backsplash, floor to ceiling stacked stone fireplace in family room, a light filled sunroom off the kitchen, guest suite with full bath, and premium hardwood flooring. Upstairs you will find 4 additional bedrooms including a large master suite with an expansive master closet, laundry room, and of course a 2nd floor covered porch that provides a great sitting area. The third floor provides a large bonus room or flex area with lots of attic storage. Other great features include an extended concrete patio, fully fenced yard with professional drainage installed and a huge storage shed or workshop.
Location
State NC
County Union
Zoning res
Rooms
Main Level Bedrooms 1
Interior
Interior Features Attic Walk In
Heating Central, Forced Air, Natural Gas
Cooling Ceiling Fan(s)
Flooring Carpet, Hardwood, Tile, Vinyl
Fireplaces Type Family Room, Gas Log
Appliance Convection Oven, Dishwasher, Disposal, Electric Water Heater, Gas Range, Microwave, Plumbed For Ice Maker
Exterior
Garage Spaces 3.0
Fence Fenced
Community Features Clubhouse, Outdoor Pool, Sidewalks, Street Lights
Garage true
Building
Lot Description Cul-De-Sac, Level, Private, Wooded
Foundation Slab
Sewer County Sewer
Water County Water
Level or Stories Three
Structure Type Stone Veneer, Vinyl
New Construction false
Construction Status Completed
Schools
Elementary Schools New Town
Middle Schools Cuthbertson
High Schools Cuthbertson
Others
HOA Name Associa Carolinas
Acceptable Financing Cash, Conventional
Listing Terms Cash, Conventional
Special Listing Condition None
Read Less Info
Want to know what your home might be worth? Contact us for a FREE valuation!

Our team is ready to help you sell your home for the highest possible price ASAP
© 2025 Listings courtesy of Canopy MLS as distributed by MLS GRID. All Rights Reserved.
Bought with Michelle Zawacki • Berkshire Hathaway HomeService
"My job is to find and attract mastery-based agents to the office, protect the culture, and make sure everyone is happy! "






