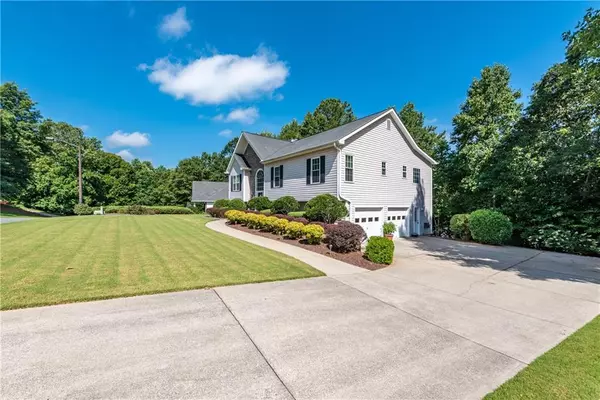$397,000
$397,000
For more information regarding the value of a property, please contact us for a free consultation.
4 Beds
2.5 Baths
2,388 SqFt
SOLD DATE : 09/14/2022
Key Details
Sold Price $397,000
Property Type Single Family Home
Sub Type Single Family Residence
Listing Status Sold
Purchase Type For Sale
Square Footage 2,388 sqft
Price per Sqft $166
Subdivision Fieldstone
MLS Listing ID 7094947
Sold Date 09/14/22
Style Traditional
Bedrooms 4
Full Baths 2
Half Baths 1
Construction Status Resale
HOA Fees $336
HOA Y/N Yes
Year Built 1998
Annual Tax Amount $678
Tax Year 2021
Lot Size 0.780 Acres
Acres 0.78
Property Description
Take a look at this beautiful custom built home in Fieldstone Neighborhood. This home has new interior paint, new lighting and ceiling fans throughout and new stainless steel appliances. You will love how meticulously maintained the home is. As you enter the spacious formal dining room is on the left, just off dining room is the kitchen with white cabinet a six burner gas range and a breakfast room with windows on 3 sides over looking the beautiful lawn and wooded back yard. The family room has vaulted ceilings, a wall of windows across the back for great natural lighting and a gas starter fireplace. The master suite offers a double trey ceiling and a french door for access to the rear deck, the bath has double vanities and a separate tub and shower. the secondary bedrooms are spacious. The downstairs offers a bonus room currently being used as a 4th bedroom and a large laundry room. This is a wonderful neighborhood offering 2 pools and 2 clubhouses and affordable HOA fee's.
Location
State GA
County Cherokee
Lake Name None
Rooms
Bedroom Description Master on Main
Other Rooms None
Basement Daylight, Driveway Access, Exterior Entry, Finished, Finished Bath, Interior Entry
Main Level Bedrooms 3
Dining Room Separate Dining Room
Interior
Interior Features Entrance Foyer, Entrance Foyer 2 Story, High Speed Internet, Tray Ceiling(s), Walk-In Closet(s)
Heating Central, Forced Air, Natural Gas
Cooling Ceiling Fan(s), Central Air
Flooring Carpet, Ceramic Tile, Hardwood
Fireplaces Number 1
Fireplaces Type Family Room
Window Features Insulated Windows
Appliance Dishwasher, Gas Range, Microwave, Refrigerator, Self Cleaning Oven
Laundry Laundry Room, Lower Level
Exterior
Exterior Feature Private Front Entry, Private Rear Entry, Private Yard
Parking Features Drive Under Main Level, Garage, Garage Faces Side, Level Driveway
Garage Spaces 2.0
Fence None
Pool None
Community Features Homeowners Assoc, Playground, Pool
Utilities Available Cable Available, Electricity Available, Natural Gas Available, Phone Available, Water Available
Waterfront Description None
View Trees/Woods
Roof Type Composition, Shingle
Street Surface Asphalt
Accessibility None
Handicap Access None
Porch Deck, Patio
Total Parking Spaces 2
Building
Lot Description Back Yard, Front Yard, Landscaped, Level
Story Multi/Split
Foundation Concrete Perimeter
Sewer Septic Tank
Water Public
Architectural Style Traditional
Level or Stories Multi/Split
Structure Type Stone, Vinyl Siding
New Construction No
Construction Status Resale
Schools
Elementary Schools J. Knox
Middle Schools Teasley
High Schools Cherokee
Others
Senior Community no
Restrictions false
Tax ID 14N12C 032
Special Listing Condition None
Read Less Info
Want to know what your home might be worth? Contact us for a FREE valuation!

Our team is ready to help you sell your home for the highest possible price ASAP

Bought with Coldwell Banker Realty
"My job is to find and attract mastery-based agents to the office, protect the culture, and make sure everyone is happy! "






