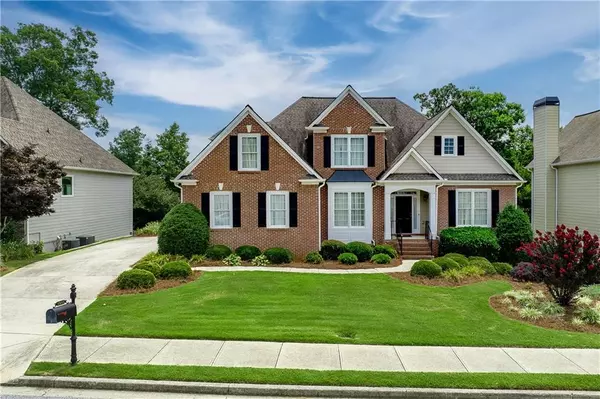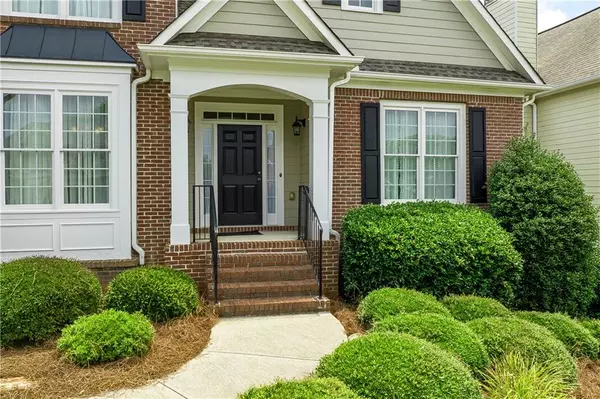$460,000
$470,000
2.1%For more information regarding the value of a property, please contact us for a free consultation.
4 Beds
2.5 Baths
2,414 SqFt
SOLD DATE : 08/31/2022
Key Details
Sold Price $460,000
Property Type Single Family Home
Sub Type Single Family Residence
Listing Status Sold
Purchase Type For Sale
Square Footage 2,414 sqft
Price per Sqft $190
Subdivision Ellsworth Glen
MLS Listing ID 7072284
Sold Date 08/31/22
Style European, Traditional
Bedrooms 4
Full Baths 2
Half Baths 1
Construction Status Resale
HOA Fees $725
HOA Y/N Yes
Year Built 2004
Annual Tax Amount $1,790
Tax Year 2020
Lot Size 0.260 Acres
Acres 0.26
Property Description
This wonderful home has been lovingly cared for and lived in. It is truly move-in ready and waiting for your personal touches. Quiet neighborhood is tucked away, yet so convenient to everything.
Grand two-story foyer leads you in, where large, lovely, light-filled dining room waits for your gatherings and family dinners. Head on into the spacious great room, with fireplace and lots of room for furniture! This room is open to the keeping/sun/office/breakfast room....so many options, so perfect for entertaining.
Large cook's kitchen with breakfast bar, walk in pantry and breakfast room make this a most unique, useable space for any lifestyle.
Lovely over-sized Primary suite on the main level, with spa-like bath. Large and light, this master bath features a large whirlpool tub, and features a shower with double shower heads! Walk-in closet, linen closet make for convenience and organization.
Upstairs are 3 spacious, light and bright bedrooms, perfect for families or work at home folks. Hall bath is conveniently located for all to use.
Full, light, bright daylight basement, ready for your creative ideas. Stubbed for a bath, multiple rooms are ready to be finished for your specific needs. Both HVAC units are "newish" and Top of the Line!!! The lovely, private, professionally landscaped back yard is accessible from the basement or from the back deck off of the breakfast room.
Home is immaculate and ready for your most discriminating clients.
Location
State GA
County Gwinnett
Lake Name None
Rooms
Bedroom Description Master on Main, Roommate Floor Plan, Split Bedroom Plan
Other Rooms None
Basement Bath/Stubbed, Daylight, Exterior Entry, Full, Interior Entry, Unfinished
Main Level Bedrooms 1
Dining Room Seats 12+, Separate Dining Room
Interior
Interior Features Disappearing Attic Stairs, Double Vanity, Entrance Foyer, Entrance Foyer 2 Story, High Ceilings 9 ft Lower, High Speed Internet, Tray Ceiling(s), Walk-In Closet(s)
Heating Central, Forced Air, Natural Gas, Zoned
Cooling Ceiling Fan(s), Central Air, Zoned
Flooring Carpet, Ceramic Tile, Hardwood
Fireplaces Number 1
Fireplaces Type Factory Built, Gas Starter, Great Room
Window Features Double Pane Windows, Insulated Windows
Appliance Dishwasher, Disposal, Electric Oven, Gas Cooktop, Gas Water Heater, Microwave, Range Hood, Self Cleaning Oven
Laundry Laundry Room, Main Level
Exterior
Exterior Feature Garden, Private Front Entry, Private Yard
Parking Features Attached, Garage, Garage Door Opener, Garage Faces Side, Kitchen Level, Level Driveway
Garage Spaces 2.0
Fence None
Pool None
Community Features None
Utilities Available Cable Available, Electricity Available, Natural Gas Available, Underground Utilities
Waterfront Description None
View Trees/Woods
Roof Type Composition, Shingle
Street Surface Asphalt
Accessibility Accessible Bedroom
Handicap Access Accessible Bedroom
Porch Deck, Front Porch
Total Parking Spaces 2
Building
Lot Description Back Yard, Front Yard, Landscaped, Private, Wooded
Story Two
Foundation Concrete Perimeter
Sewer Public Sewer
Water Public
Architectural Style European, Traditional
Level or Stories Two
Structure Type Brick Front, HardiPlank Type
New Construction No
Construction Status Resale
Schools
Elementary Schools Harmony - Gwinnett
Middle Schools Jones
High Schools Mill Creek
Others
HOA Fee Include Swim/Tennis
Senior Community no
Restrictions false
Tax ID R7264 165
Acceptable Financing Cash, Conventional
Listing Terms Cash, Conventional
Special Listing Condition None
Read Less Info
Want to know what your home might be worth? Contact us for a FREE valuation!

Our team is ready to help you sell your home for the highest possible price ASAP

Bought with The Gates Real Estate Group, Inc.

"My job is to find and attract mastery-based agents to the office, protect the culture, and make sure everyone is happy! "






