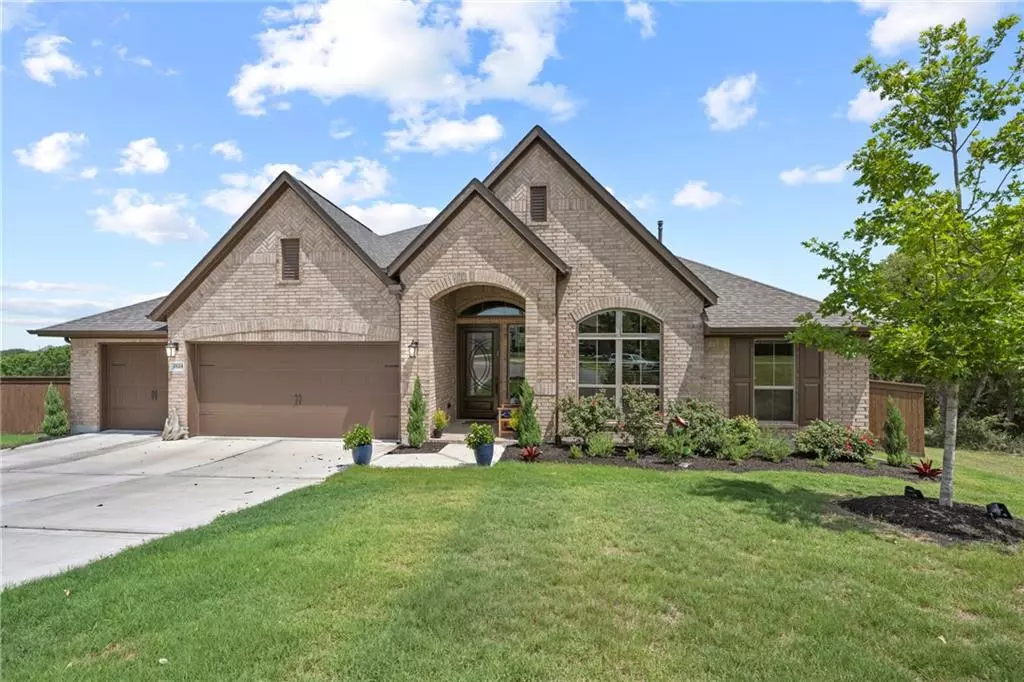$915,000
For more information regarding the value of a property, please contact us for a free consultation.
4 Beds
3 Baths
3,111 SqFt
SOLD DATE : 09/15/2022
Key Details
Property Type Single Family Home
Sub Type Single Family Residence
Listing Status Sold
Purchase Type For Sale
Square Footage 3,111 sqft
Price per Sqft $281
Subdivision Bryson
MLS Listing ID 8854266
Sold Date 09/15/22
Bedrooms 4
Full Baths 3
HOA Fees $75/mo
Originating Board actris
Year Built 2020
Tax Year 2022
Lot Size 0.322 Acres
Property Description
This gorgeous home sits on a large cul-de-sac lot with a neighbor on one side, a greenbelt behind, and a retention pond on the other side. Enjoy the solitude and scenery from the 400 sq ft two-tiered deck with large swim/spa! Inside, this home is beautiful and immaculate, with lots of designer features and upgrades. You'll love the open floor plan, the family room with fireplace and a wall of windows that soar as high as the ceilings so you can enjoy the views indoors as well as out. The kitchen features stainless appliances, a gas cooktop, TWO built-in ovens, a breakfast bar, lots of counter/cabinet space and a center island. The formal dining room is currently masquerading as a family gathering space with a pool table (and a built-in wine fridge nearby), and there is a media room completely wired for projector and integrated sound system. The primary bedroom has high ceilings and ceiling-tall windows with spectacular backyard views! Great location with retail shopping and restaurants nearby and easy access to 183 for your commute to Austin.
Location
State TX
County Williamson
Rooms
Main Level Bedrooms 4
Interior
Interior Features Breakfast Bar, Built-in Features, Ceiling Fan(s), High Ceilings, Tray Ceiling(s), Vaulted Ceiling(s), Stone Counters, Double Vanity, Electric Dryer Hookup, Entrance Foyer, French Doors, Kitchen Island, Multiple Dining Areas, Multiple Living Areas, No Interior Steps, Open Floorplan, Pantry, Primary Bedroom on Main, Recessed Lighting, Soaking Tub, Walk-In Closet(s), Washer Hookup
Heating Central, Natural Gas
Cooling Ceiling Fan(s), Central Air, Electric
Flooring Carpet, Tile
Fireplaces Number 1
Fireplaces Type Family Room
Fireplace Y
Appliance Built-In Oven(s), Dishwasher, Disposal, Gas Cooktop, Microwave, Water Heater, Wine Refrigerator
Exterior
Exterior Feature Dog Run, Exterior Steps
Garage Spaces 3.0
Fence Back Yard, Privacy, Wood, Wrought Iron
Pool See Remarks
Community Features Common Grounds, Playground, Pool, Walk/Bike/Hike/Jog Trail(s
Utilities Available Electricity Connected, Natural Gas Connected, Sewer Connected, Water Connected
Waterfront Description None
View Creek/Stream, Hill Country, Park/Greenbelt, Trees/Woods, Water
Roof Type Composition, Shingle
Accessibility None
Porch Deck, Rear Porch
Total Parking Spaces 6
Private Pool Yes
Building
Lot Description Back to Park/Greenbelt, Back Yard, Cul-De-Sac, Front Yard, Sprinkler - Automatic, Sprinkler - In Rear, Sprinkler - In Front, Trees-Medium (20 Ft - 40 Ft), Views
Faces Southwest
Foundation Slab
Sewer Public Sewer
Water Public
Level or Stories One
Structure Type Brick Veneer, Frame, Masonry – All Sides
New Construction No
Schools
Elementary Schools Jim Plain
Middle Schools Danielson
High Schools Glenn
Others
HOA Fee Include Common Area Maintenance
Restrictions City Restrictions,Deed Restrictions
Ownership Fee-Simple
Acceptable Financing Cash, Conventional, FHA, VA Loan
Tax Rate 2.71235
Listing Terms Cash, Conventional, FHA, VA Loan
Special Listing Condition Standard
Read Less Info
Want to know what your home might be worth? Contact us for a FREE valuation!

Our team is ready to help you sell your home for the highest possible price ASAP
Bought with Fletch Realty

"My job is to find and attract mastery-based agents to the office, protect the culture, and make sure everyone is happy! "

