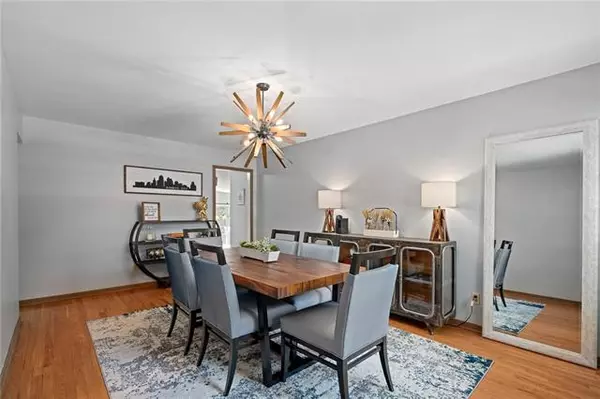$265,000
$265,000
For more information regarding the value of a property, please contact us for a free consultation.
3 Beds
2 Baths
1,604 SqFt
SOLD DATE : 09/15/2022
Key Details
Sold Price $265,000
Property Type Single Family Home
Sub Type Single Family Residence
Listing Status Sold
Purchase Type For Sale
Square Footage 1,604 sqft
Price per Sqft $165
Subdivision Indian Grove
MLS Listing ID 2398460
Sold Date 09/15/22
Style Traditional
Bedrooms 3
Full Baths 2
Year Built 1956
Annual Tax Amount $2,592
Lot Size 9,545 Sqft
Acres 0.21912305
Property Description
Super Duper Cute! You don't want to miss this 3bd/2ba/2car garage Ranch home for under $275K! This house has much to boast about...gorgeous hardwoods throughout most of the main level, granite counters, stainless steel appliances, gas stove, large family room w/gorgeous fireplace, (formal living room or dining room...you decide). Open concept from family room to kitchen; perfect for hosting the Chiefs' watch parties. Home sits on quiet street with mature trees. Entertain in the backyard or enjoy quiet nights reading on the deck. It's preaceful and private. Newer roof and driveway, fresh interior paint. Large unfinished dry, clean basement. It's a blank slate...come finish it for your needs. So much space for the money. Perfect location w/easy access to highways and shopping. Awesome neighbors waiting to welcome you! You don't want to miss this one. ***House is in a flood plain (home has never flooded). Flood policy is transferable (very reasonable)...call w/questions.*** **Information deemed reliable but not guaranteed. Buyer and buyer's agent to verify measurements during inspection period.***
Location
State MO
County Jackson
Rooms
Other Rooms Fam Rm Main Level, Formal Living Room, Main Floor BR, Main Floor Master
Basement true
Interior
Interior Features Ceiling Fan(s), Painted Cabinets, Prt Window Cover
Heating Forced Air
Cooling Electric
Flooring Carpet, Ceramic Floor, Wood
Fireplaces Number 1
Fireplaces Type Family Room, Gas
Fireplace Y
Appliance Cooktop, Dishwasher, Disposal, Dryer, Freezer, Microwave, Stainless Steel Appliance(s)
Laundry In Basement
Exterior
Exterior Feature Storm Doors
Parking Features true
Garage Spaces 2.0
Fence Privacy, Wood
Roof Type Composition
Building
Lot Description City Limits, City Lot, Level, Treed
Entry Level Ranch
Sewer City/Public
Water Public
Structure Type Brick & Frame, Wood Siding
Schools
School District Center
Others
Ownership Private
Acceptable Financing Cash, Conventional, FHA, VA Loan
Listing Terms Cash, Conventional, FHA, VA Loan
Read Less Info
Want to know what your home might be worth? Contact us for a FREE valuation!

Our team is ready to help you sell your home for the highest possible price ASAP

"My job is to find and attract mastery-based agents to the office, protect the culture, and make sure everyone is happy! "






